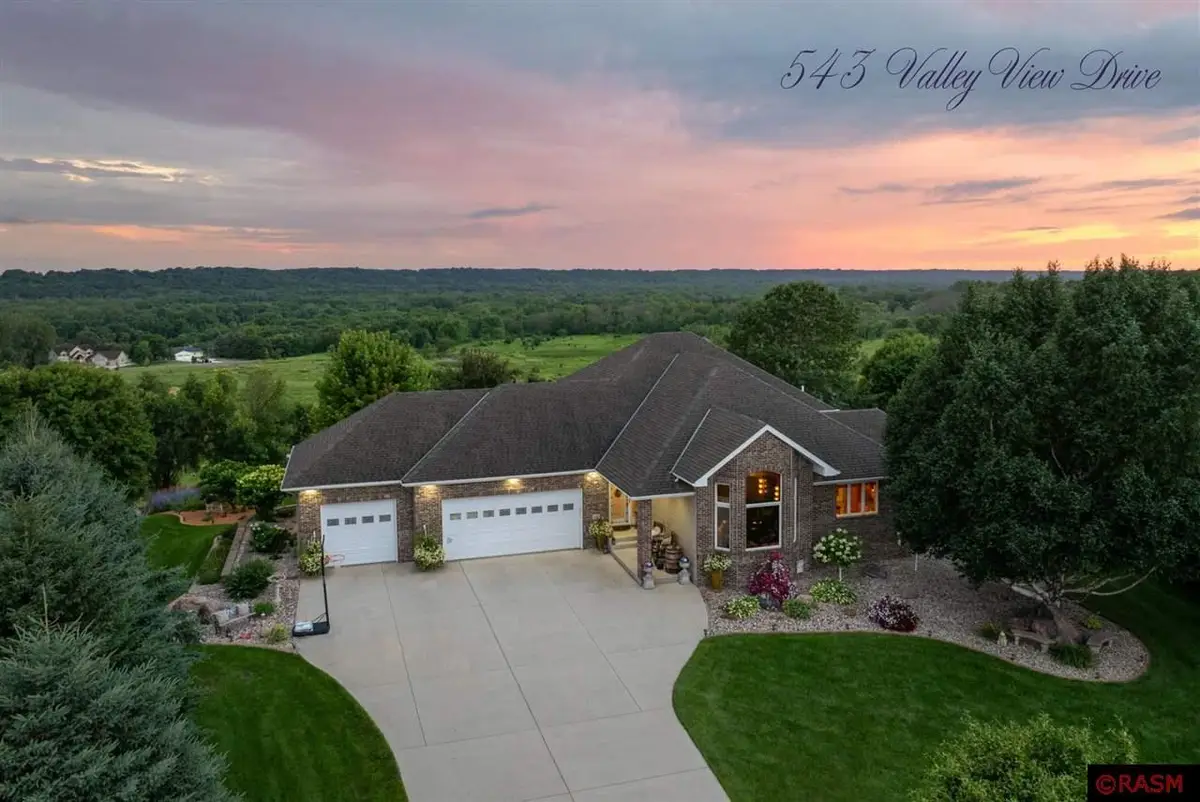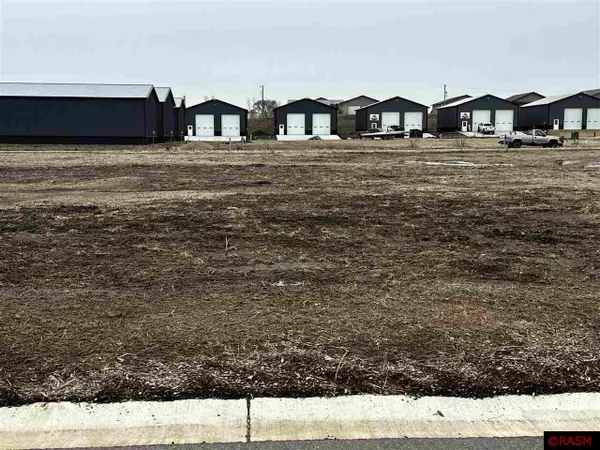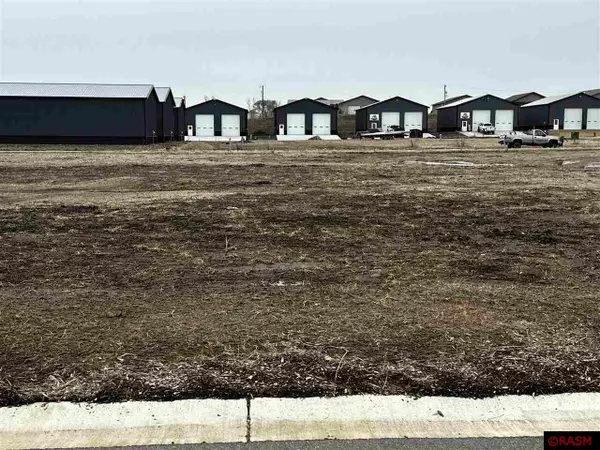543 Valley View Drive, Courtland, MN 56021
Local realty services provided by:ERA Gillespie Real Estate



543 Valley View Drive,Courtland, MN 56021
$594,900
- 4 Beds
- 3 Baths
- 3,712 sq. ft.
- Single family
- Active
Listed by:shannon beal
Office:jbeal real estate group
MLS#:7038168
Source:MN_RASM
Price summary
- Price:$594,900
- Price per sq. ft.:$160.26
About this home
Welcome to 543 Valley View Drive – a stunning walk-out multi-level home situated on 1.9 acres on the edge of Courtland, offering sweeping prairie views. This beautifully maintained property features a vaulted main-level great room with 13.5’ ceilings and expansive windows that flood the space with natural light. The kitchen is a well-appointed featuring a Cambria island with seating, granite perimeter countertops, built-in pantry, and updated stainless steel appliances. Just off of the eat-in kitchen, the vaulted sunroom invites you to soak in the breathtaking views year-round. Upstairs, you’ll find three spacious bedrooms filled with upscale details like crown molding, tray ceilings, transom windows, and walk-in closets for all. The primary suite offers a private full bath, while a second full bath serves the additional bedrooms. The lower level boasts a generous family room with in-floor heat and walk-out access to the backyard patio, a 4th bedroom (currently used as an office), a large laundry room, and another full bathroom. The lowest level has been beautifully remodeled into a versatile rec space and a show-stopping custom bar where no detail has been overlooked. You'll enjoy herringbone wainscoting, a stamped steel ceiling treatment and a beautiful wine cellar—perfect for entertaining or unwinding at the end of the day. Enjoy the oversized, heated 3-stall garage with poly-aspartic floors and excellent built-in storage. Mature landscaping, hardscaping, a cozy fire pit, and panoramic views make this outdoor space a true retreat in every season. Don’t miss this exceptional home!
Contact an agent
Home facts
- Year built:2004
- Listing Id #:7038168
- Added:22 day(s) ago
- Updated:August 15, 2025 at 09:47 PM
Rooms and interior
- Bedrooms:4
- Total bathrooms:3
- Full bathrooms:3
- Living area:3,712 sq. ft.
Heating and cooling
- Cooling:Central
- Heating:Forced Air, In Floor
Structure and exterior
- Roof:Asphalt Shingles
- Year built:2004
- Building area:3,712 sq. ft.
- Lot area:1.74 Acres
Utilities
- Water:City
- Sewer:City Sewer
Finances and disclosures
- Price:$594,900
- Price per sq. ft.:$160.26
- Tax amount:$2,692
New listings near 543 Valley View Drive
- New
 $424,900Active4 beds 3 baths2,746 sq. ft.
$424,900Active4 beds 3 baths2,746 sq. ft.116 High View Court, Courtland, MN 56021
MLS# 6768407Listed by: TRUE REAL ESTATE  $490,000Active70.7 Acres
$490,000Active70.7 Acres5XXX Mary Lane, Courtland, MN 56021
MLS# 6699023Listed by: COLDWELL BANKER REALTY $633,000Pending63.3 Acres
$633,000Pending63.3 Acres5XX Red Shoe Drive, Courtland, MN 56021
MLS# 6698835Listed by: COLDWELL BANKER REALTY $79,900Active3.88 Acres
$79,900Active3.88 Acres000 Drill Dr., Courtland Twp, MN 56021
MLS# 6699621Listed by: MAGES LAND CO & AUCTION $55,000Active0.13 Acres
$55,000Active0.13 Acres304 Collin Drive, Courtland, MN 56021
MLS# 7037055Listed by: CENTURY 21 ATWOOD $58,000Active0.63 Acres
$58,000Active0.63 Acres326 Ashlynn Court, Courtland, MN 56021
MLS# 7037056Listed by: CENTURY 21 ATWOOD $300,000Active2.34 Acres
$300,000Active2.34 Acres398 Collin Drive, Courtland, MN 56021
MLS# 7037057Listed by: CENTURY 21 ATWOOD $58,000Active0.12 Acres
$58,000Active0.12 Acres326 Boulder Road, Courtland, MN 56021
MLS# 7037037Listed by: CENTURY 21 ATWOOD $58,000Active0.12 Acres
$58,000Active0.12 Acres329 Ashlynn Court, Courtland, MN 56021
MLS# 7037041Listed by: CENTURY 21 ATWOOD
