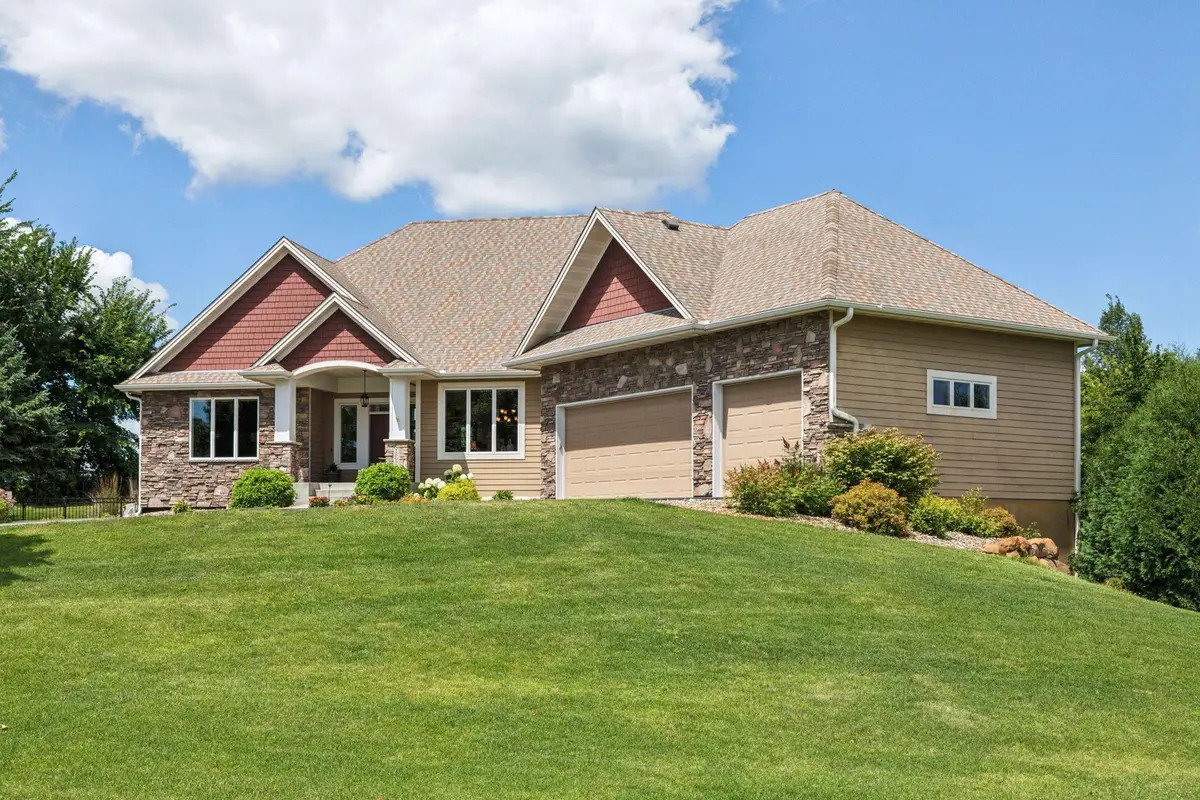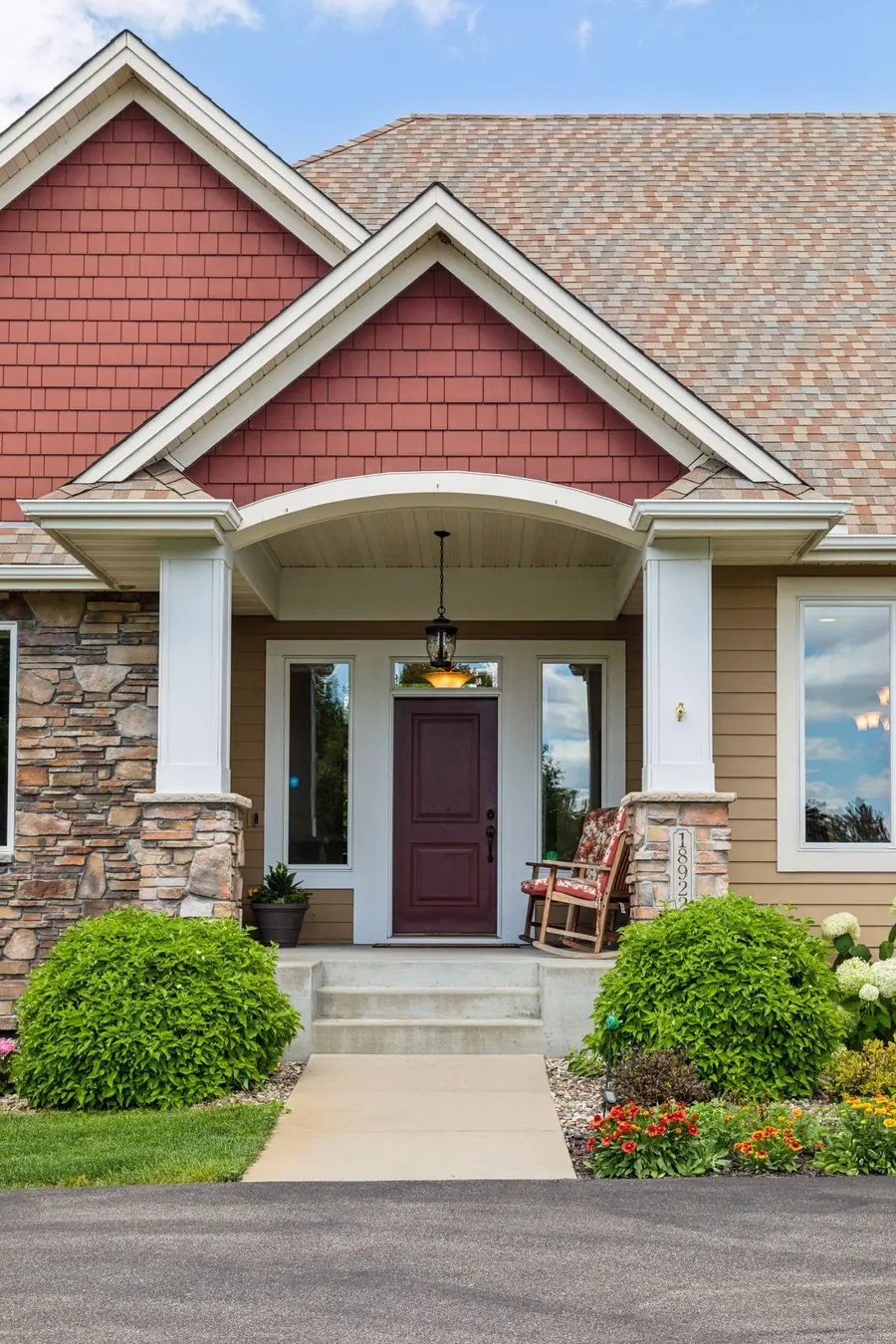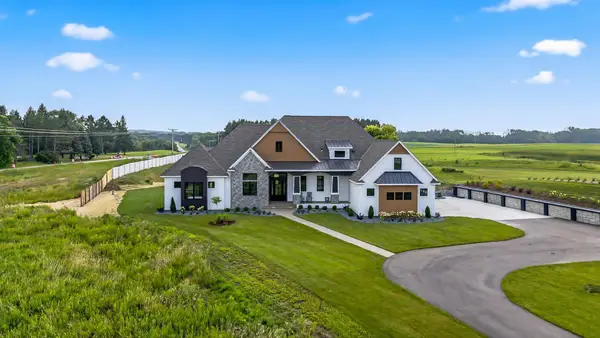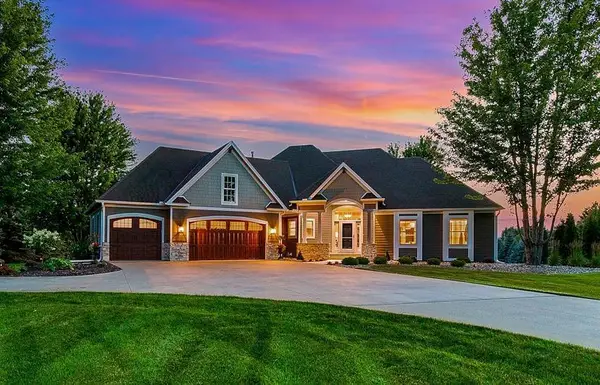18922 Edgewood Lane, Credit River Twp, MN 55372
Local realty services provided by:ERA Gillespie Real Estate



18922 Edgewood Lane,Credit River Twp, MN 55372
$1,350,000
- 4 Beds
- 5 Baths
- 5,116 sq. ft.
- Single family
- Active
Listed by:barbara a. briant
Office:edina realty, inc.
MLS#:6744729
Source:NSMLS
Price summary
- Price:$1,350,000
- Price per sq. ft.:$260.72
About this home
Experience refined luxury in this custom walkout rambler designed and built by JB Woodfitter in 2012, set on 2.51 acres of manicured grounds and prairie beauty. This 4BR/5BA masterpiece offers soaring ceilings, dramatic windows, and high-quality finishes throughout. Enjoy a gourmet kitchen with abundant Knotty Alder cabinetry, oversized island with bar seating, solid surface counter tops, tile backsplash, stainless steel appliances, double wall ovens, and a walk-in pantry. A grand two-story great room with a floor-to-ceiling fireplace with accent down lighting presents an impressive focal point. Gorgeous and inviting hearth room with a heated tile floor, cosmopolitan fireplace, and wet bar designed to offer a seamless indoor-outdoor entertaining space. A convenient 3/4 bath located near the hearth room was designed for a quick rinse after a dip in the pool. Walkout from the hearth room to a heated in-ground pool, sprawling patio, and firepit to unwind and entertain in style. A spacious main level office with French doors and full wall of built-in's welcomes a private work from home space. This lovely home welcomes both formal and in-formal dining spaces, perfect for large gatherings. The main-level primary suite connects to a spa-like bath, complete with a steam shower, that adjoins the laundry for your added convenience. Enter from the garage into a fabulous mud room with a tile floor, built-in lockers and closet for everyday storage. A wide staircase leads you to this homes equally impressive lower level that boasts a spacious family room with a dramatic corner fireplace, billiard area, stunning wet bar, craft/flex room, three bedrooms (one Jack-n-Jill style that share a 3/4 bath) and a separate third bedroom that walks through to a sparkling full bath, plus a lower 2+ garage for all your toys. The upper level three car garage is angled, with an epoxy floor and floor drains, built-in storage cabinetry, (2) 220-volt electric charging stations and a convenient side service door. Surrounded by estate homes and tranquil views, this home blends country serenity with city convenience. Nearby Legends Golf Course offers a challenging game, and a fabulous dining and social experience. This highly sought after neighborhood attends highly sought after Lakeville schools and is not part of the Scottview Estates homeowner's association. Go ahead and fall in love with this spectacular home - its easy to do here.
Contact an agent
Home facts
- Year built:2012
- Listing Id #:6744729
- Added:26 day(s) ago
- Updated:August 10, 2025 at 03:07 PM
Rooms and interior
- Bedrooms:4
- Total bathrooms:5
- Full bathrooms:1
- Half bathrooms:1
- Living area:5,116 sq. ft.
Heating and cooling
- Cooling:Central Air
- Heating:Forced Air
Structure and exterior
- Roof:Age 8 Years or Less, Asphalt, Pitched
- Year built:2012
- Building area:5,116 sq. ft.
- Lot area:2.51 Acres
Utilities
- Water:Private, Well
- Sewer:Private Sewer, Septic System Compliant - Yes, Tank with Drainage Field
Finances and disclosures
- Price:$1,350,000
- Price per sq. ft.:$260.72
- Tax amount:$11,212 (2025)
New listings near 18922 Edgewood Lane
- Coming Soon
 $800,000Coming Soon3 beds 3 baths
$800,000Coming Soon3 beds 3 baths9350 Blaylock Circle, Prior Lake, MN 55372
MLS# 6739587Listed by: EDINA REALTY, INC. - Coming Soon
 $599,000Coming Soon3 beds 3 baths
$599,000Coming Soon3 beds 3 baths8410 Normandale Circle, Credit River Twp, MN 55372
MLS# 6761565Listed by: RE/MAX PREFERRED - New
 $1,795,000Active4 beds 5 baths5,061 sq. ft.
$1,795,000Active4 beds 5 baths5,061 sq. ft.6783 Broadview Drive, Credit River Twp, MN 55372
MLS# 6768120Listed by: FIRST IMPRESSIONS HOME GROUP  $1,800,000Active4 beds 5 baths3,821 sq. ft.
$1,800,000Active4 beds 5 baths3,821 sq. ft.7939 207th Street E, Credit River Twp, MN 55372
MLS# 6755819Listed by: RE/MAX RESULTS $329,900Active2.91 Acres
$329,900Active2.91 AcresXXX Century Lane, Prior Lake, MN 55372
MLS# 6758595Listed by: KUBES REALTY INC $1,225,000Active4 beds 4 baths4,355 sq. ft.
$1,225,000Active4 beds 4 baths4,355 sq. ft.21096 France Boulevard, Lakeville, MN 55044
MLS# 6753394Listed by: EDINA REALTY, INC. $1,250,000Active4 beds 4 baths3,764 sq. ft.
$1,250,000Active4 beds 4 baths3,764 sq. ft.19300 Heitel Way, Prior Lake, MN 55372
MLS# 6754888Listed by: EDINA REALTY, INC. $199,900Active2.1 Acres
$199,900Active2.1 Acres9952 Crescent Lane, Lakeville, MN 55044
MLS# 6754107Listed by: RE/MAX ADVANTAGE PLUS $779,900Pending5 beds 3 baths3,200 sq. ft.
$779,900Pending5 beds 3 baths3,200 sq. ft.8701 Oak Hill Circle, Prior Lake, MN 55372
MLS# 6753714Listed by: KELLER WILLIAMS PREFERRED RLTY
