21157 Ridgewood Trail, Credit River, MN 55044
Local realty services provided by:ERA Viking Realty
Listed by: michael getty
Office: mauzy properties
MLS#:6822977
Source:NSMLS
Price summary
- Price:$999,500
- Price per sq. ft.:$202.29
- Monthly HOA dues:$62.5
About this home
Stunning Custom Home in Monterey Heights – Former Parade of Homes Model. Built by McDonald Construction, this exceptional residence blends timeless design with modern luxury on a beautifully landscaped ½-acre+ lot. The backyard is an entertainer’s paradise with a sparkling swimming pool, hot tub, fire pit, outdoor sound system, and four expansive decks wrapping around the home. Inside, soaring ceilings, oversized doors, and walls of windows flood the space with natural light. Rich wood accents, custom built-ins, and designer finishes create warmth and elegance throughout. The formal dining room, highlighted by a built-in china cabinet and accent lighting, is perfect for hosting memorable gatherings. A main-level den offers a quiet retreat with custom bookshelves, a window seat, and a private deck. The heart of the home is the great room and gourmet kitchen. Floor-to-ceiling windows overlook mature trees, while a tiled fireplace with a blower adds a cozy ambiance. The chef’s kitchen features Cambria quartz countertops, Sub-Zero and Wolf appliances, a spacious walk-in pantry, and an informal dining area opening to a deck with panoramic views and a natural gas barbecue. Function meets style in the mudroom, complete with custom cubbies, abundant storage, laundry appliances, and even a tiled pet shower. Upstairs, the luxurious primary suite offers a spa-like retreat with a jetted tub, oversized shower, dual sinks, and a private water closet. Three additional bedrooms, two bathrooms, a secondary den, and a built-in desk area complete the level. The finished lower-level walkout is designed for entertaining, featuring a media center with surround sound, a large wet bar, and a guest suite. Step outside to the stamped concrete patio and pool deck for year-round enjoyment. The heated 3-car+ garage is equally impressive, outfitted with epoxy floors, hot and cold water spigots, a golf simulator and hitting bay, attic storage, and a powered hoist for easy access. Recent updates include fresh exterior paint (2023), new roof and gutters (2023), new pool liner (2025), and a powered pool safety cover. RO water filtration system, and a blown-in water softener salt system. This home offers unmatched craftsmanship, comfort, and lifestyle in the highly desirable Monterey Heights neighborhood and Lakeville School District. Seller is a licensed Real Estate Agent and Broker.
Contact an agent
Home facts
- Year built:2003
- Listing ID #:6822977
- Added:99 day(s) ago
- Updated:December 17, 2025 at 07:43 PM
Rooms and interior
- Bedrooms:5
- Total bathrooms:5
- Full bathrooms:2
- Half bathrooms:1
- Living area:4,791 sq. ft.
Heating and cooling
- Cooling:Central Air
- Heating:Forced Air, Radiant
Structure and exterior
- Roof:Age 8 Years or Less, Asphalt
- Year built:2003
- Building area:4,791 sq. ft.
- Lot area:0.57 Acres
Utilities
- Water:Well
- Sewer:Septic System Compliant - Yes, Shared Septic
Finances and disclosures
- Price:$999,500
- Price per sq. ft.:$202.29
- Tax amount:$10,910 (2025)
New listings near 21157 Ridgewood Trail
- New
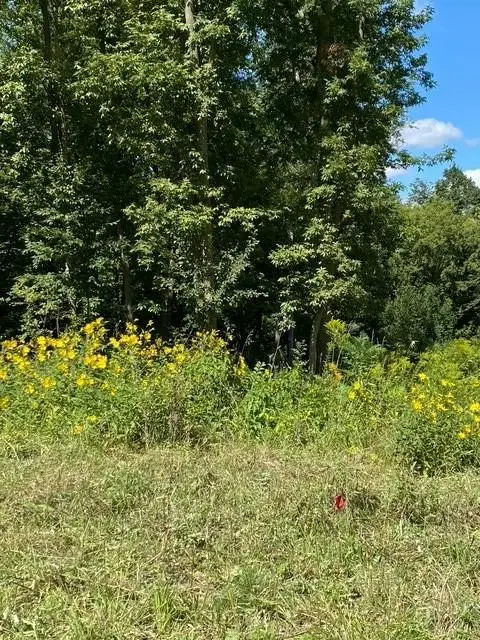 $625,000Active9.47 Acres
$625,000Active9.47 Acres20011 Nevada Avenue, Prior Lake, MN 55372
MLS# 6826601Listed by: RE/MAX ADVANTAGE PLUS - Open Sat, 11am to 1pm
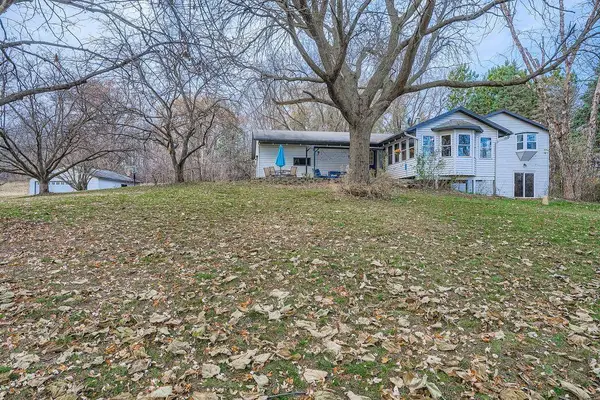 $665,000Active3 beds 2 baths2,750 sq. ft.
$665,000Active3 beds 2 baths2,750 sq. ft.21581 Creekside Circle, Lakeville, MN 55044
MLS# 6818121Listed by: HOMEAVENUE INC 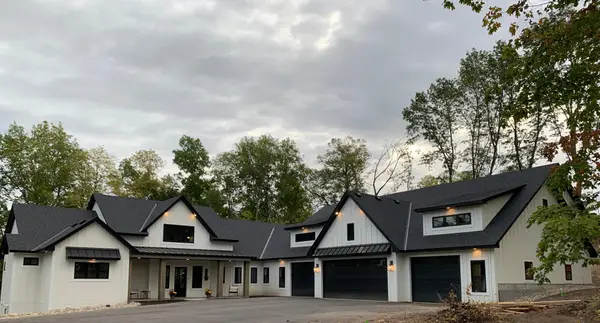 $1,650,000Active5 beds 5 baths4,300 sq. ft.
$1,650,000Active5 beds 5 baths4,300 sq. ft.7500 210th Street E, Prior Lake, MN 55372
MLS# 6815876Listed by: RE/MAX ADVANTAGE PLUS- Open Sat, 1 to 3pm
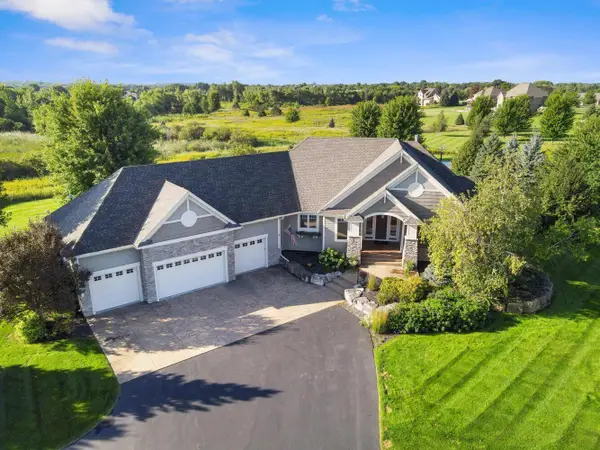 $1,500,000Active5 beds 5 baths4,736 sq. ft.
$1,500,000Active5 beds 5 baths4,736 sq. ft.19220 Foxfield Drive, Prior Lake, MN 55372
MLS# 6805282Listed by: EDINA REALTY, INC. 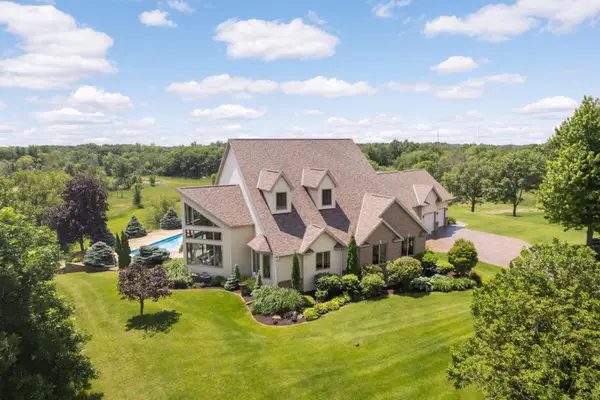 $1,280,000Active4 beds 4 baths5,577 sq. ft.
$1,280,000Active4 beds 4 baths5,577 sq. ft.9721 Frontier Lane, Credit River Twp, MN 55044
MLS# 6800624Listed by: BEYCOME BROKERAGE REALTY LLC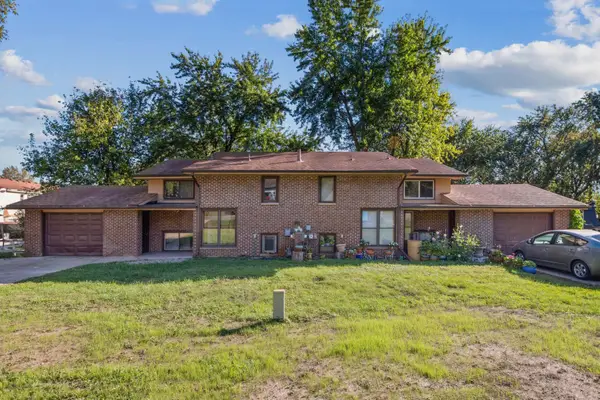 $458,000Pending6 beds 4 baths2,860 sq. ft.
$458,000Pending6 beds 4 baths2,860 sq. ft.6065 White Drive, Prior Lake, MN 55372
MLS# 6795526Listed by: RE/MAX RESULTS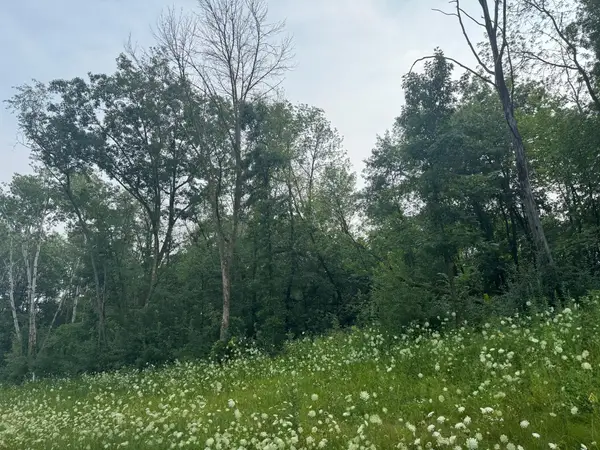 $499,900Pending3.79 Acres
$499,900Pending3.79 Acres6167 Lake Drive, Prior Lake, MN 55372
MLS# 6794983Listed by: RE/MAX PREFERRED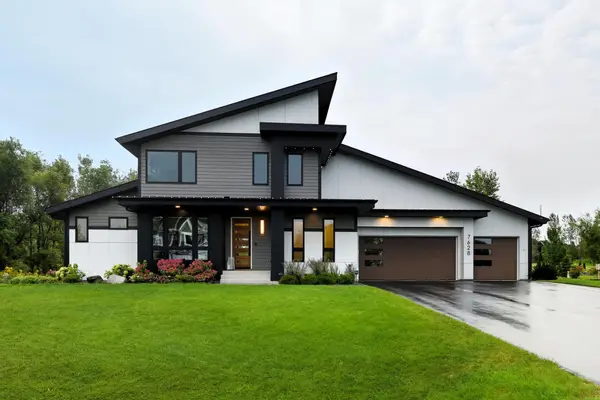 $965,000Pending4 beds 4 baths2,992 sq. ft.
$965,000Pending4 beds 4 baths2,992 sq. ft.7628 Prairie Grass Pass, Credit River Twp, MN 55372
MLS# 6808752Listed by: ENGEL & VOLKERS PRIOR LAKE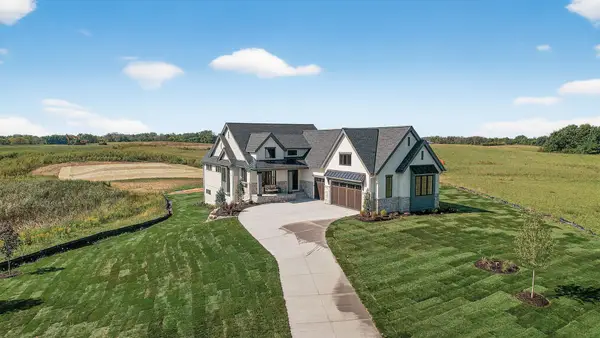 $1,889,000Active3 beds 3 baths3,869 sq. ft.
$1,889,000Active3 beds 3 baths3,869 sq. ft.7947 207th Street E, Prior Lake, MN 55372
MLS# 6788122Listed by: PRANDIUM GROUP REAL ESTATE
