6176 Broadview Avenue, Credit River, MN 55372
Local realty services provided by:ERA Viking Realty
6176 Broadview Avenue,Prior Lake, MN 55372
$2,990,000
- 5 Beds
- 7 Baths
- 7,172 sq. ft.
- Single family
- Active
Listed by: garrett pahl, michael j pahl
Office: engel & volkers lake minnetonka
MLS#:6826782
Source:NSMLS
Price summary
- Price:$2,990,000
- Price per sq. ft.:$416.9
About this home
Rare Georgetown Offering: Two Adjacent Properties for Redevelopment or a Dream Residence
Presenting 1062 & 1064 Thomas Jefferson St NW — two adjacent properties in the heart of Georgetown’s prestigious East Village. Whether you envision a prime multifamily development or a magnificent single-family estate, this is a once-in-a-lifetime opportunity in one of DC’s most coveted neighborhoods.
Located just steps from Washington Harbor and surrounded by Georgetown’s finest dining, shopping, and waterfront charm, this site offers unbeatable potential in a high-demand market. Act quickly — rare opportunities like this don’t last long.
Property Details
ADDRESS: 1062 | 1064 Thomas Jefferson Street NW, Washington, DC 20007
NEIGHBORHOOD: Georgetown – East Village, just off the corner of M Street and Thomas Jefferson Street
EXISTING BUILDING SIZE: 2,244 SF
POTENTIAL BUILDING SIZE: Up to 6,000 SF
LOT SIZE: 0.06 acres | 2,614 SF
ZONING: MU-12 — Flexible usage for residential, retail, or commercial purposes. An ideal opportunity for developers, investors, or owner-users seeking premium location and versatility.
CURRENT LEVELS: 2
POTENTIAL LEVELS: Up to 4
Surrounded by DC’s Finest
• Steps to Washington Harbor and the Potomac River
• Close proximity to Georgetown’s landmark hotels — Four Seasons, Ritz-Carlton, Rosewood, and The Graham
• Minutes from historic estates including Dumbarton Oaks and Tudor Place
• Walking distance to top-tier retail, dining, and entertainment
• Easy access to Dupont Circle, Foggy Bottom, and Metro stations
Contact an agent
Home facts
- Year built:2025
- Listing ID #:6826782
- Added:171 day(s) ago
- Updated:December 18, 2025 at 08:59 PM
Rooms and interior
- Bedrooms:5
- Total bathrooms:7
- Full bathrooms:2
- Half bathrooms:2
- Living area:7,172 sq. ft.
Heating and cooling
- Cooling:Central Air, Zoned
- Heating:Fireplace(s), Forced Air, In-Floor Heating, Zoned
Structure and exterior
- Roof:Age 8 Years or Less, Asphalt
- Year built:2025
- Building area:7,172 sq. ft.
- Lot area:2.7 Acres
Utilities
- Water:Private, Well
- Sewer:Mound Septic, Septic System Compliant - Yes
Finances and disclosures
- Price:$2,990,000
- Price per sq. ft.:$416.9
- Tax amount:$2,866 (2023)
New listings near 6176 Broadview Avenue
- New
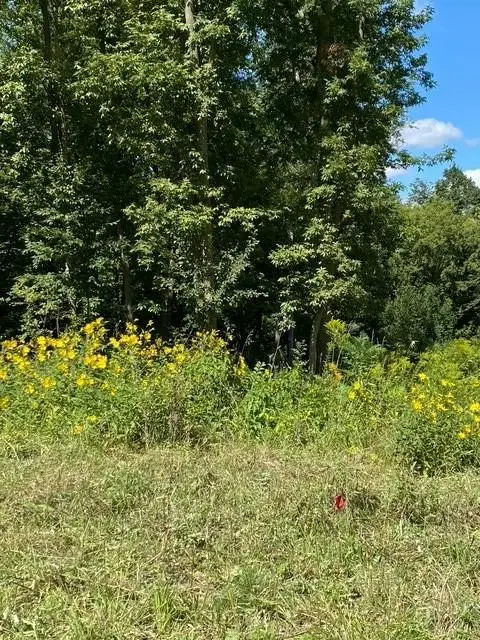 $625,000Active9.47 Acres
$625,000Active9.47 Acres20011 Nevada Avenue, Prior Lake, MN 55372
MLS# 6826601Listed by: RE/MAX ADVANTAGE PLUS 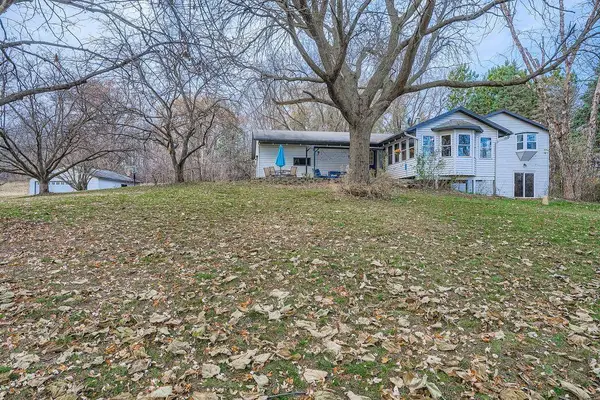 $665,000Active3 beds 2 baths2,750 sq. ft.
$665,000Active3 beds 2 baths2,750 sq. ft.21581 Creekside Circle, Lakeville, MN 55044
MLS# 6818121Listed by: HOMEAVENUE INC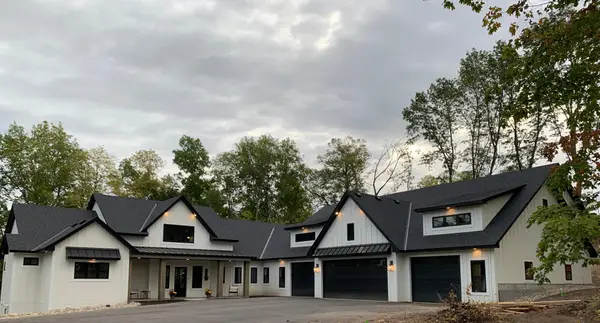 $1,650,000Active5 beds 5 baths4,300 sq. ft.
$1,650,000Active5 beds 5 baths4,300 sq. ft.7500 210th Street E, Prior Lake, MN 55372
MLS# 6815876Listed by: RE/MAX ADVANTAGE PLUS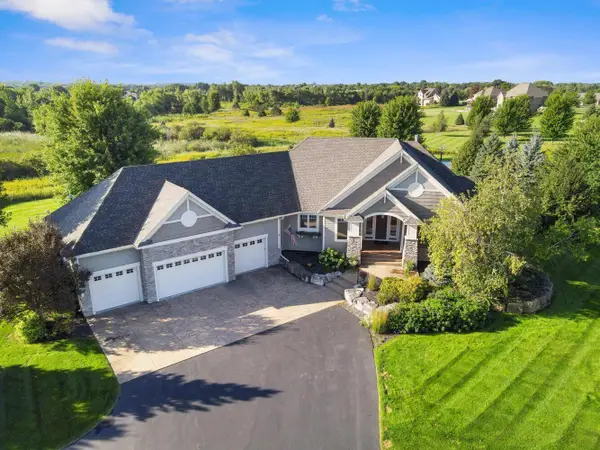 $1,500,000Active5 beds 5 baths4,736 sq. ft.
$1,500,000Active5 beds 5 baths4,736 sq. ft.19220 Foxfield Drive, Prior Lake, MN 55372
MLS# 6805282Listed by: EDINA REALTY, INC.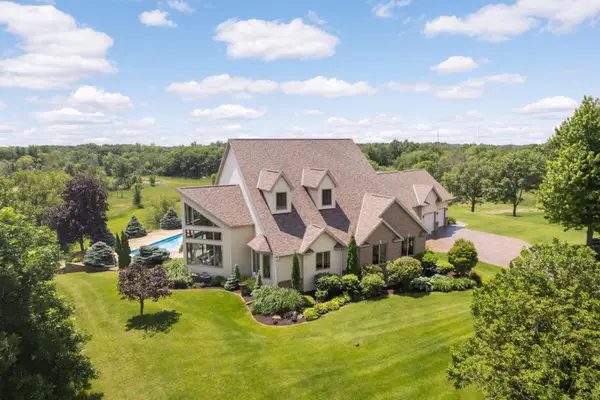 $1,280,000Active4 beds 4 baths5,577 sq. ft.
$1,280,000Active4 beds 4 baths5,577 sq. ft.9721 Frontier Lane, Credit River Twp, MN 55044
MLS# 6800624Listed by: BEYCOME BROKERAGE REALTY LLC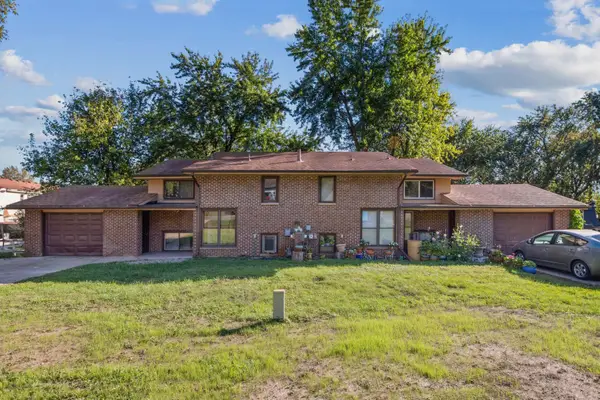 $458,000Pending6 beds 4 baths2,860 sq. ft.
$458,000Pending6 beds 4 baths2,860 sq. ft.6065 White Drive, Prior Lake, MN 55372
MLS# 6795526Listed by: RE/MAX RESULTS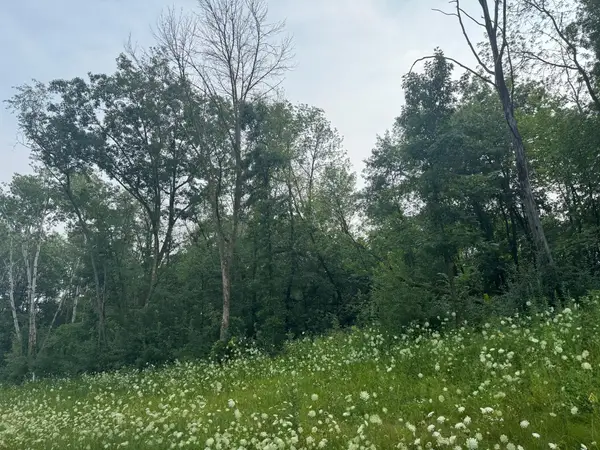 $499,900Pending3.79 Acres
$499,900Pending3.79 Acres6167 Lake Drive, Prior Lake, MN 55372
MLS# 6794983Listed by: RE/MAX PREFERRED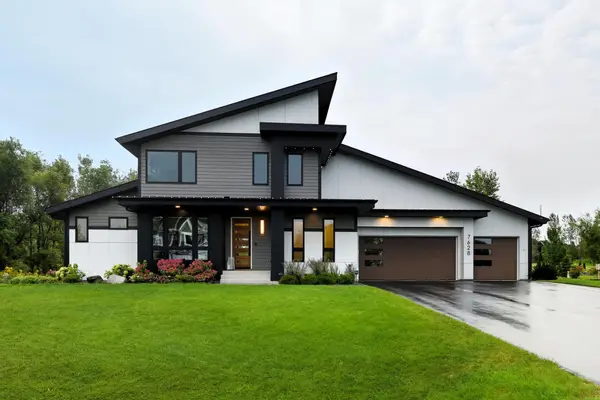 $965,000Pending4 beds 4 baths2,992 sq. ft.
$965,000Pending4 beds 4 baths2,992 sq. ft.7628 Prairie Grass Pass, Credit River Twp, MN 55372
MLS# 6808752Listed by: ENGEL & VOLKERS PRIOR LAKE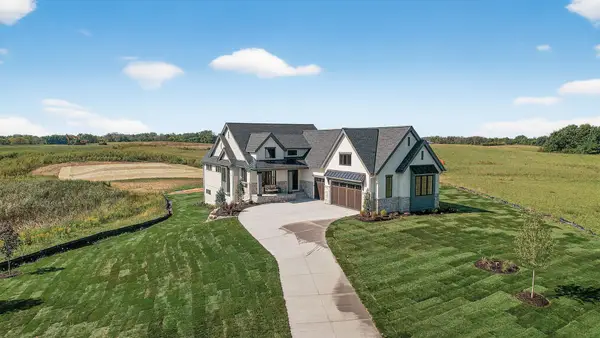 $1,889,000Active3 beds 3 baths3,869 sq. ft.
$1,889,000Active3 beds 3 baths3,869 sq. ft.7947 207th Street E, Prior Lake, MN 55372
MLS# 6788122Listed by: PRANDIUM GROUP REAL ESTATE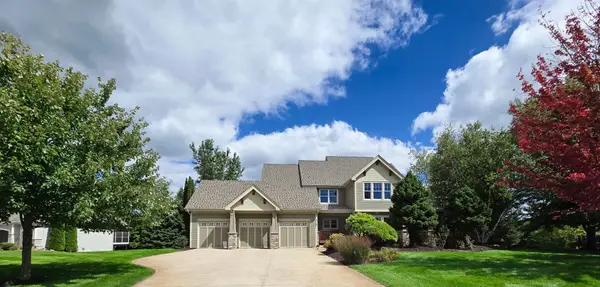 $999,500Active5 beds 5 baths4,791 sq. ft.
$999,500Active5 beds 5 baths4,791 sq. ft.21157 Ridgewood Trail, Lakeville, MN 55044
MLS# 6822977Listed by: MAUZY PROPERTIES
