15827 Wilderness Trail #35, Crosslake, MN 56442
Local realty services provided by:ERA Viking Realty
Listed by:jennifer foote
Office:dane arthur real estate agency-crosslake
MLS#:6765806
Source:NSMLS
Price summary
- Price:$189,000
- Price per sq. ft.:$346.79
- Monthly HOA dues:$158.33
About this home
Escape to your own slice of heaven in this Park Model paradise on the Whitefish Chain of Lakes! This charming park model, nestled in the sought-after Wilderness Park on Little Pine Lake! Positioned in a prime second-row location, wake up to breathtaking lake views and relish the tranquility of having no neighboring unit on one side, offering an expansive green oasis and privacy. Step inside to discover a haven of comfort, boasting vaulted ceilings and abundant natural light that fills every corner, a double loft provides ample space for extra guests or cozy retreats, full bathroom, lots of kitchen space, central air and plenty of storage in the main floor bedroom.. Outside, a sprawling patio awaits, surrounded by vibrant perennial gardens, bonfire pit and plenty of parking space rare in the 2nd row.
Wilderness Park offers a delectable array of amenities, including new pickleball/tennis courts, basketball, a convenient car/boat wash, private boat landing, on-site laundry services. The storm shelter, swimming beach, playground, heated in ground pool, fish cleaning house are just steps away from this unit. For the avid boater, your private boat slip is just across the street. With owning a half of dock it provides easy in and out access to the sparkling waters. A spacious 12x30 garage with loft and power adds extra storage for your boat or lake toys. If you're looking for a low-maintenance, high-reward way to enjoy the Whitefish Chain, this is it.Its time to enjoy the lake life. Located just minutes from all the shops, dining, and golf Crosslake has to offer.
Contact an agent
Home facts
- Year built:1991
- Listing ID #:6765806
- Added:58 day(s) ago
- Updated:October 02, 2025 at 08:00 AM
Rooms and interior
- Bedrooms:1
- Total bathrooms:1
- Full bathrooms:1
- Living area:545 sq. ft.
Heating and cooling
- Cooling:Central Air
- Heating:Forced Air
Structure and exterior
- Roof:Asphalt
- Year built:1991
- Building area:545 sq. ft.
Utilities
- Water:Shared System, Well
- Sewer:Septic System Compliant - Yes, Shared Septic, Tank with Drainage Field
Finances and disclosures
- Price:$189,000
- Price per sq. ft.:$346.79
- Tax amount:$124 (2025)
New listings near 15827 Wilderness Trail #35
- Coming Soon
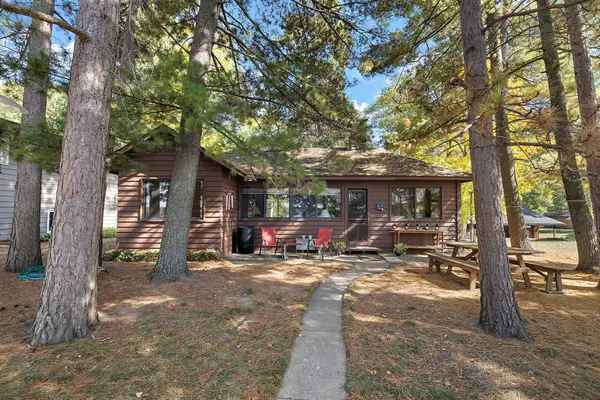 $700,000Coming Soon2 beds 1 baths
$700,000Coming Soon2 beds 1 baths34153 Urbans Point Road, Crosslake, MN 56442
MLS# 6790600Listed by: KRIS LINDAHL REAL ESTATE - New
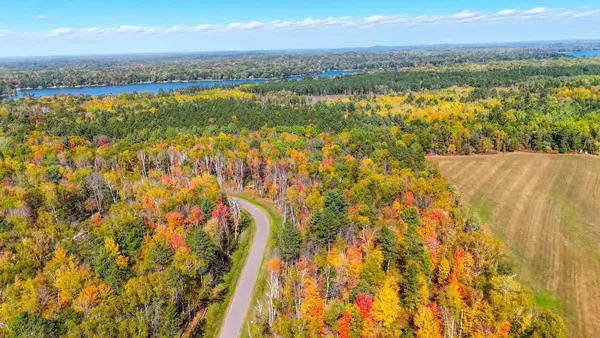 $94,900Active2.05 Acres
$94,900Active2.05 Acres36344 Serenity Lane, Crosslake, MN 56442
MLS# 6796593Listed by: RE/MAX RESULTS - NISSWA - New
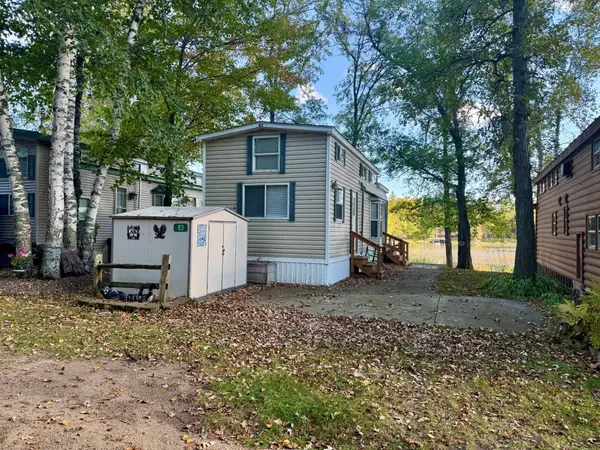 $240,000Active3 beds 1 baths558 sq. ft.
$240,000Active3 beds 1 baths558 sq. ft.15827 Wilderness Trail #83, Crosslake, MN 56442
MLS# 6794779Listed by: DANE ARTHUR REAL ESTATE AGENCY-CROSSLAKE 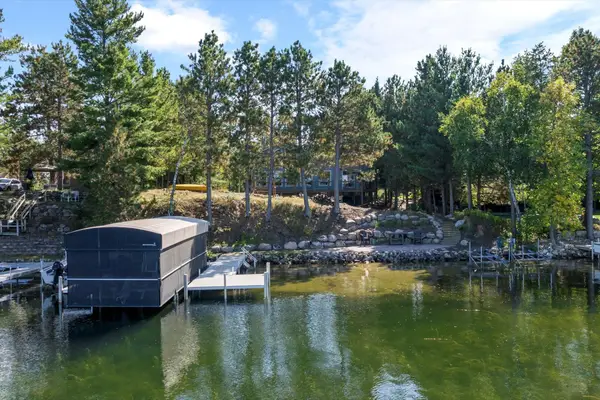 $1,200,000Active3 beds 3 baths2,904 sq. ft.
$1,200,000Active3 beds 3 baths2,904 sq. ft.12048 Harbor Lane, Crosslake, MN 56442
MLS# 6791049Listed by: LARSON GROUP REAL ESTATE/KELLE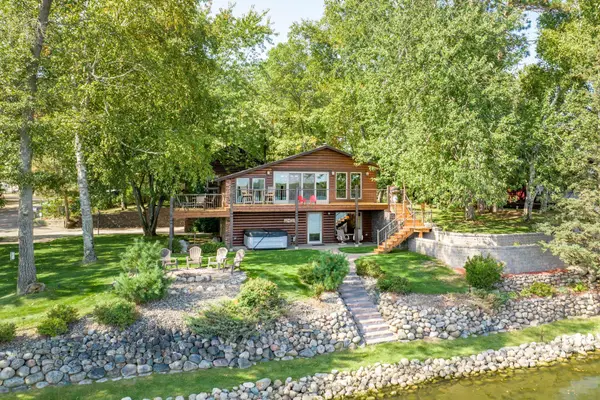 $1,300,000Active4 beds 3 baths2,758 sq. ft.
$1,300,000Active4 beds 3 baths2,758 sq. ft.37804 Dream Island Road, Crosslake, MN 56442
MLS# 6790526Listed by: EDINA REALTY, INC.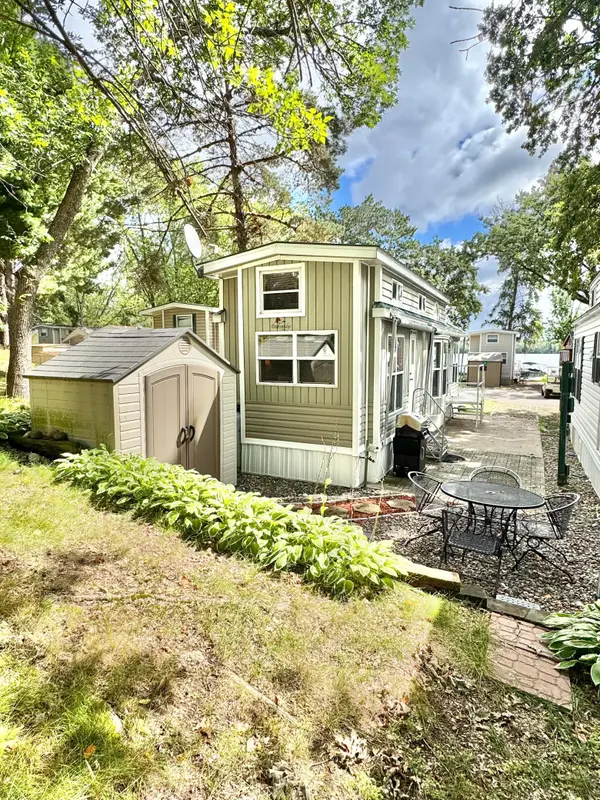 $189,900Active1 beds 1 baths585 sq. ft.
$189,900Active1 beds 1 baths585 sq. ft.15827 Wilderness Trail #25, Crosslake, MN 56442
MLS# 6786026Listed by: DANE ARTHUR REAL ESTATE AGENCY-CROSSLAKE $479,900Active2 beds 2 baths1,593 sq. ft.
$479,900Active2 beds 2 baths1,593 sq. ft.36949 Sundance Loop #825, Crosslake, MN 56442
MLS# 6787135Listed by: REAL BROKER, LLC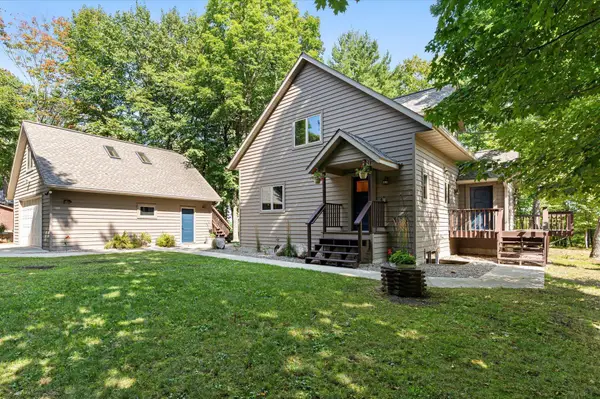 $1,095,000Active4 beds 3 baths3,144 sq. ft.
$1,095,000Active4 beds 3 baths3,144 sq. ft.12463 White Island Drive, Crosslake, MN 56442
MLS# 6784286Listed by: LARSON GROUP REAL ESTATE/KELLE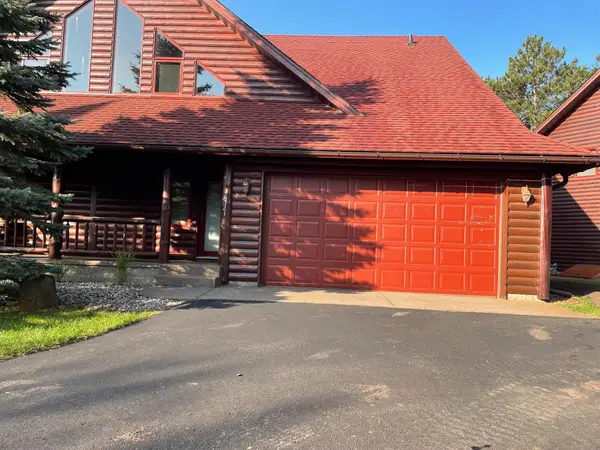 $810,000Active3 beds 4 baths4,227 sq. ft.
$810,000Active3 beds 4 baths4,227 sq. ft.36721 County Road 66, Crosslake, MN 56442
MLS# 6786150Listed by: RE/MAX RESULTS - CROSSLAKE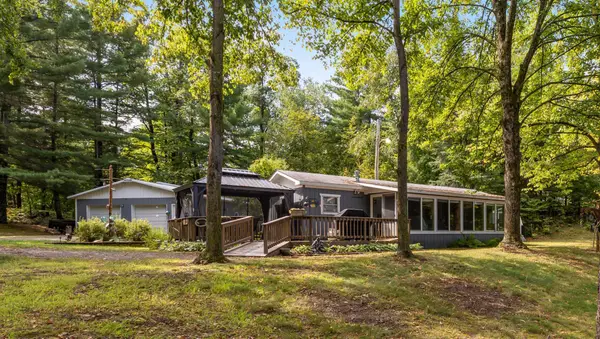 $495,000Active3 beds 1 baths920 sq. ft.
$495,000Active3 beds 1 baths920 sq. ft.13374 Cabin Cove Trail, Crosslake, MN 56442
MLS# 6780595Listed by: LARSON GROUP REAL ESTATE/KELLE
