34221 W Shore Drive, Crosslake, MN 56442
Local realty services provided by:ERA Viking Realty
Listed by:michael swanson
Office:nexthome horizons
MLS#:6783147
Source:NSMLS
Price summary
- Price:$799,000
- Price per sq. ft.:$293.1
About this home
Welcome to your dream lake home! This stunning custom-built 3-bedroom, 3-bathroom home with lakefront living. The open floor plan flows seamlessly from spacious living room to the dining area and kitchen, creating the perfect space for entertaining or family gatherings. Enjoy the warmth and charm of two wood burning fireplaces, offering cozy comfort in both living room and lower-level family room. The kitchen features ample cabinetry, modern appliances, and expansive counter space. The primary suite offers a private retreat with spacious layout and en-suite bath, 3bdrm+den,year round living. This property includes a new 30x40 pole shed,14ft doors with 20x14 workshop, perfect for storing vehicles, equipment, or recreational toys. Step outside to lake views and enjoy endless opportunities for boating, fishing and outdoor fun right from your backyard with your own private access to lake. This property is conveniently located within walking distance to public access to the Whitefish Chain, and connected to the Crosslake bike trail system. This is a rare opportunity to enjoy both functionality and prime location!
Contact an agent
Home facts
- Year built:1994
- Listing ID #:6783147
- Added:58 day(s) ago
- Updated:November 02, 2025 at 03:43 PM
Rooms and interior
- Bedrooms:3
- Total bathrooms:3
- Full bathrooms:2
- Half bathrooms:1
- Living area:2,726 sq. ft.
Heating and cooling
- Cooling:Central Air
- Heating:Baseboard, Fireplace(s), Forced Air
Structure and exterior
- Roof:Asphalt
- Year built:1994
- Building area:2,726 sq. ft.
- Lot area:1.43 Acres
Utilities
- Water:Well
- Sewer:Septic System Compliant - Yes, Tank with Drainage Field
Finances and disclosures
- Price:$799,000
- Price per sq. ft.:$293.1
- Tax amount:$3,506 (2024)
New listings near 34221 W Shore Drive
- New
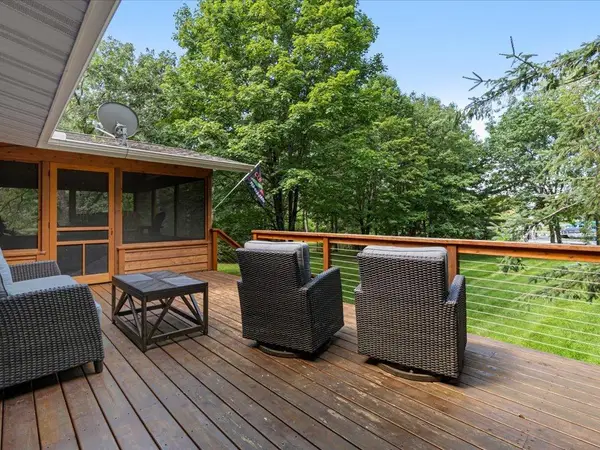 $1,269,000Active3 beds 3 baths1,944 sq. ft.
$1,269,000Active3 beds 3 baths1,944 sq. ft.33527 Anderson Court, Crosslake, MN 56442
MLS# 6810542Listed by: KELLER WILLIAMS CLASSIC RLTY NW 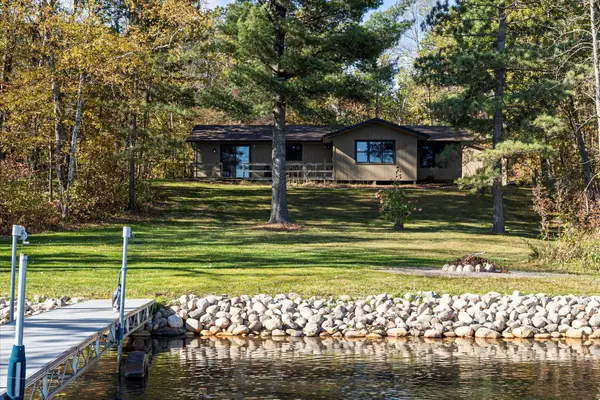 $480,000Pending3 beds 2 baths1,424 sq. ft.
$480,000Pending3 beds 2 baths1,424 sq. ft.35329 Velvet Lane, Crosslake, MN 56442
MLS# 6802655Listed by: LARSON GROUP REAL ESTATE/KELLE $57,900Active1 Acres
$57,900Active1 AcresTBD Tract B Fawn Lake Road, Crosslake, MN 56442
MLS# 6798212Listed by: LARSON GROUP REAL ESTATE/KELLE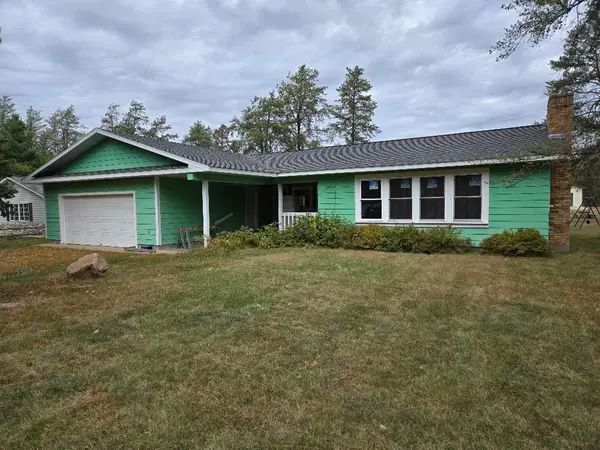 $149,900Pending3 beds 2 baths1,234 sq. ft.
$149,900Pending3 beds 2 baths1,234 sq. ft.13930 Log Landing, Crosslake, MN 56442
MLS# 6802704Listed by: EDINA REALTY, INC. $199,900Active1 beds 1 baths972 sq. ft.
$199,900Active1 beds 1 baths972 sq. ft.36306 Pine Bay Circle #104, Crosslake, MN 56442
MLS# 6800213Listed by: EXP REALTY $495,000Pending3 beds 2 baths1,904 sq. ft.
$495,000Pending3 beds 2 baths1,904 sq. ft.17197 County Road 36, Crosslake, MN 56442
MLS# 6798637Listed by: RE/MAX RESULTS - CROSSLAKE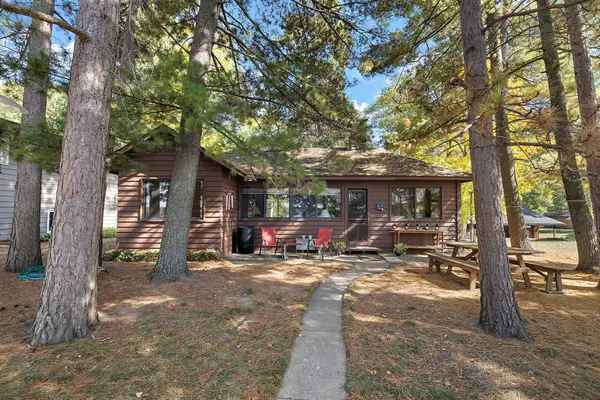 $700,000Pending2 beds 1 baths832 sq. ft.
$700,000Pending2 beds 1 baths832 sq. ft.34153 Urbans Point Road, Crosslake, MN 56442
MLS# 6790600Listed by: KRIS LINDAHL REAL ESTATE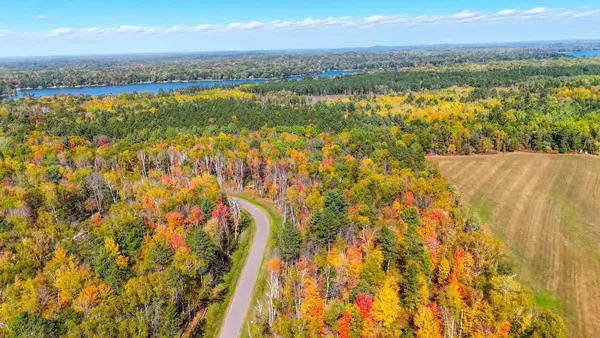 $94,900Pending2.05 Acres
$94,900Pending2.05 Acres36344 Serenity Lane, Crosslake, MN 56442
MLS# 6796593Listed by: RE/MAX RESULTS - NISSWA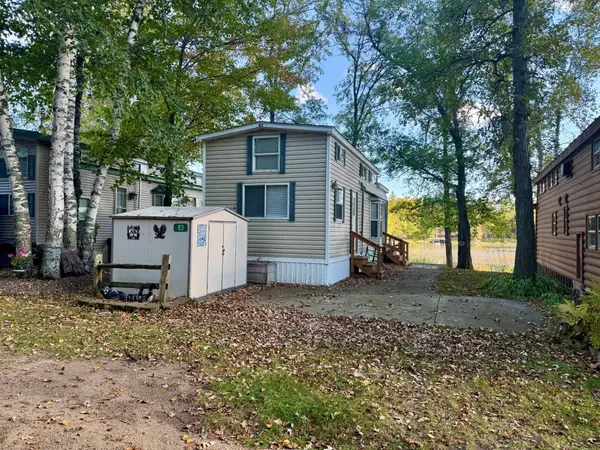 $240,000Active3 beds 1 baths558 sq. ft.
$240,000Active3 beds 1 baths558 sq. ft.15827 Wilderness Trail #83, Crosslake, MN 56442
MLS# 6794779Listed by: DANE ARTHUR REAL ESTATE AGENCY-CROSSLAKE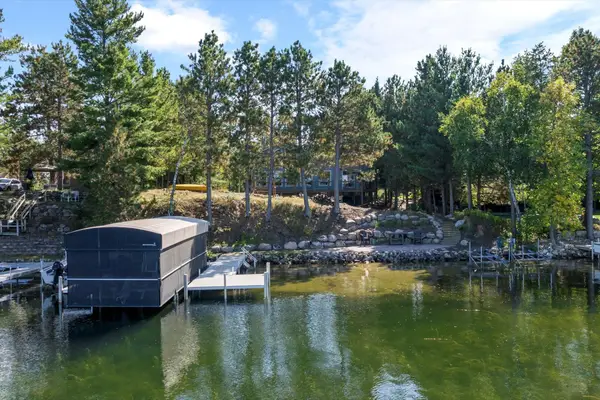 $1,050,000Pending3 beds 3 baths2,904 sq. ft.
$1,050,000Pending3 beds 3 baths2,904 sq. ft.12048 Harbor Lane, Crosslake, MN 56442
MLS# 6791049Listed by: LARSON GROUP REAL ESTATE/KELLE
