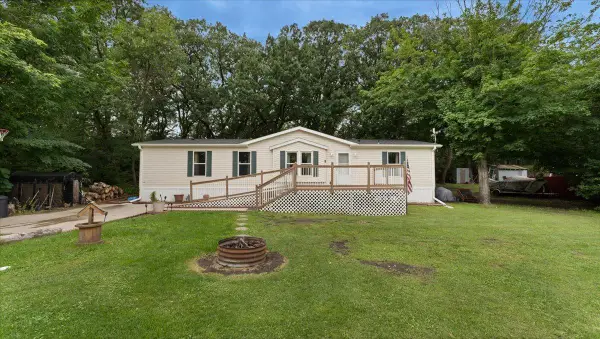24686 190th Street, Dane Prairie, MN 56537
Local realty services provided by:ERA Gillespie Real Estate
Listed by:john demuth
Office:trilogy real estate
MLS#:6732629
Source:NSMLS
Price summary
- Price:$425,000
- Price per sq. ft.:$172.48
About this home
Country charm and modern living in this beautifully updated walkout rambler, nestled on 5 acres between Swan Lake and Wall Lake, just a short drive from Fergus Falls.
This spacious home offers 3 bedrooms, 3 bathrooms, and 2 versatile windowed dens—ideal for home offices or hobby spaces. The open-concept main floor is perfect for both daily life and entertaining, featuring a large kitchen with custom hickory cabinetry and a tile backsplash, seamlessly flowing into the living and dining areas.
The main floor also includes an oversized family room with a kitchenette, a completely remodeled primary bedroom with a walk-in closet and full bath, plus two additional bedrooms, vaulted ceiling and a cozy wood standalone fireplace.
The walkout lower level adds even more space, with another generous family room that opens to a private patio—your personal retreat to relax and enjoy the serene surroundings.
Step outside and discover your own private oasis. The landscape has been thoughtfully renovated, offering a blend of beauty and functionality. A charming "secret garden" awaits, featuring lush greenery, and a peaceful wooded path. The cozy firepit area in the secret garden provides the ideal spot to gather and unwind. Enjoy the bounty of nature with fruit trees perfect for harvesting in season. For animal lovers, there’s a shelter with fencing and pens, offering space for your animal friends. This picturesque yard is a true retreat, where every corner offers a new delight. Call your favorite agent for a showing and ask them for a copy of all the updates we couldn’t list here!
Contact an agent
Home facts
- Year built:1960
- Listing ID #:6732629
- Added:111 day(s) ago
- Updated:October 02, 2025 at 01:43 PM
Rooms and interior
- Bedrooms:3
- Total bathrooms:3
- Full bathrooms:1
- Living area:2,464 sq. ft.
Heating and cooling
- Cooling:Central Air
- Heating:Fireplace(s), Forced Air, Radiant Floor
Structure and exterior
- Year built:1960
- Building area:2,464 sq. ft.
- Lot area:5 Acres
Utilities
- Water:Well
- Sewer:Tank with Drainage Field
Finances and disclosures
- Price:$425,000
- Price per sq. ft.:$172.48
- Tax amount:$1,928 (2024)
New listings near 24686 190th Street
- New
 $328,000Active2 beds 1 baths1,020 sq. ft.
$328,000Active2 beds 1 baths1,020 sq. ft.24960 Wall Lake Point Circle, Fergus Falls, MN 56537
MLS# 6796637Listed by: RE/MAX LAKES REGION  $189,900Active4.55 Acres
$189,900Active4.55 Acresxxx Us Hwy 59, Dane Prairie Twp, MN 56537
MLS# 6754932Listed by: COUNSELOR REALTY INC OF ALEX $459,500Pending2 beds 3 baths2,304 sq. ft.
$459,500Pending2 beds 3 baths2,304 sq. ft.23774 Hidden Lake Lane, Dane Prairie Twp, MN 56537
MLS# 6714211Listed by: RE/MAX ADVANTAGE PLUS $199,900Active3 beds 3 baths1,596 sq. ft.
$199,900Active3 beds 3 baths1,596 sq. ft.24744 Mound Road, Dane Prairie Twp, MN 56537
MLS# 6713300Listed by: RE/MAX LEGACY REALTY- New
 $344,900Active4 beds 2 baths2,588 sq. ft.
$344,900Active4 beds 2 baths2,588 sq. ft.17071 County Highway 35, Dalton, MN 56324
MLS# 6795216Listed by: ANDREW YAGGIE REAL ESTATE
