11258 Deerwood Lane, Dayton, MN 55369
Local realty services provided by:ERA Prospera Real Estate
11258 Deerwood Lane,Dayton, MN 55369
$649,900
- 4 Beds
- 3 Baths
- - sq. ft.
- Single family
- Sold
Listed by: ryan m platzke, todd breyfogle
Office: coldwell banker realty
MLS#:6814143
Source:NSMLS
Sorry, we are unable to map this address
Price summary
- Price:$649,900
- Monthly HOA dues:$4.58
About this home
This remarkable residence blends refined craftsmanship with functional luxury. The gourmet kitchen showcases a 10-foot center island, sleek finishes, and seamless flow into the expansive Great Room—perfect for sophisticated entertaining or relaxed everyday living. The informal dining area opens to the deck, creating an inviting transition between indoor comfort and outdoor enjoyment. A main floor office provides an elegant retreat for work or study, while the four bedrooms on the upper level offer comfort and style for every member of the household. The lavish primary suite features a spa-inspired bath with a separate soaking tub and walk-in shower, and a spacious walk-in closet designed for organization and ease. Convenient upper-level laundry adds practicality to this thoughtfully designed layout. Above the garage, a generous bonus room offers endless possibilities—ideal for a home theater, fitness studio, or creative lounge. The unfinished walkout lower level opens to a patio, providing a serene outdoor space and an exceptional opportunity to gain instant equity by customizing the lower level to your personal vision. A four-stall garage completes this impressive home, offering ample space for vehicles, storage, or hobbies.
Contact an agent
Home facts
- Year built:2014
- Listing ID #:6814143
- Added:47 day(s) ago
- Updated:December 22, 2025 at 07:51 PM
Rooms and interior
- Bedrooms:4
- Total bathrooms:3
- Full bathrooms:2
- Half bathrooms:1
Heating and cooling
- Cooling:Central Air
- Heating:Forced Air
Structure and exterior
- Roof:Asphalt, Pitched
- Year built:2014
Utilities
- Water:City Water - Connected
- Sewer:City Sewer - Connected
Finances and disclosures
- Price:$649,900
- Tax amount:$7,311 (2025)
New listings near 11258 Deerwood Lane
- Open Fri, 12 to 4pmNew
 $645,000Active4 beds 4 baths3,005 sq. ft.
$645,000Active4 beds 4 baths3,005 sq. ft.11664 Harbor Lane N, Dayton, MN 55369
MLS# 7001581Listed by: WEEKLEY HOMES, LLC - New
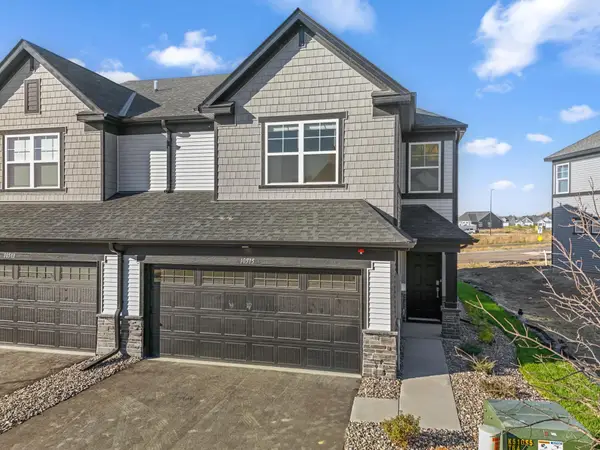 $399,325Active3 beds 3 baths1,777 sq. ft.
$399,325Active3 beds 3 baths1,777 sq. ft.10515 Harbor Lane N, Maple Grove, MN 55369
MLS# 7001367Listed by: LENNAR SALES CORP - New
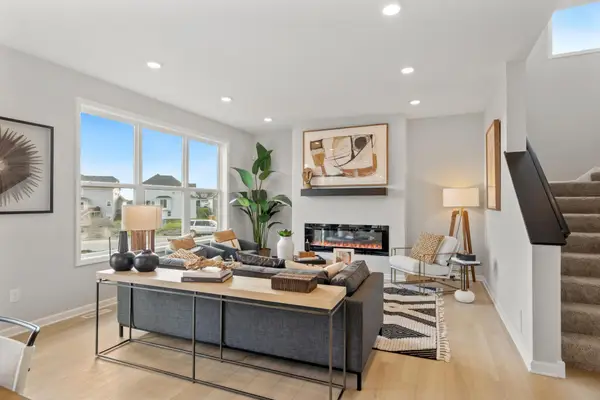 $599,000Active4 beds 3 baths2,214 sq. ft.
$599,000Active4 beds 3 baths2,214 sq. ft.14916 Riverview Lane N, Dayton, MN 55327
MLS# 7001035Listed by: M/I HOMES - New
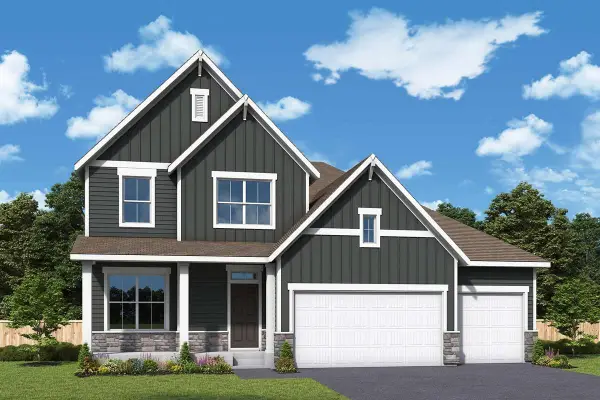 $775,000Active4 beds 4 baths3,567 sq. ft.
$775,000Active4 beds 4 baths3,567 sq. ft.10577 Minnesota Lane N, Maple Grove, MN 55369
MLS# 6822622Listed by: WEEKLEY HOMES, LLC - Open Thu, 12 to 1:30pmNew
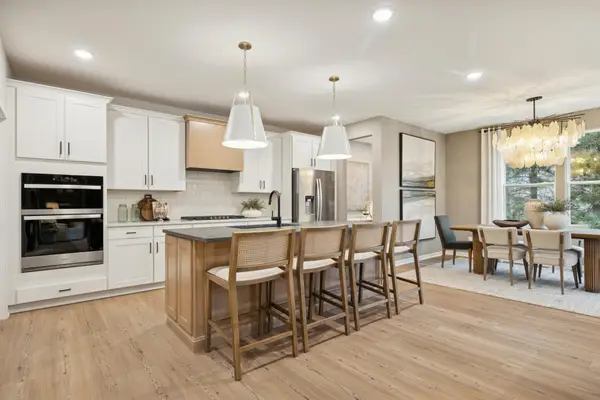 $665,990Active4 beds 3 baths2,853 sq. ft.
$665,990Active4 beds 3 baths2,853 sq. ft.16450 Comstock Lane N, Dayton, MN 55369
MLS# 7000244Listed by: PULTE HOMES OF MINNESOTA, LLC - New
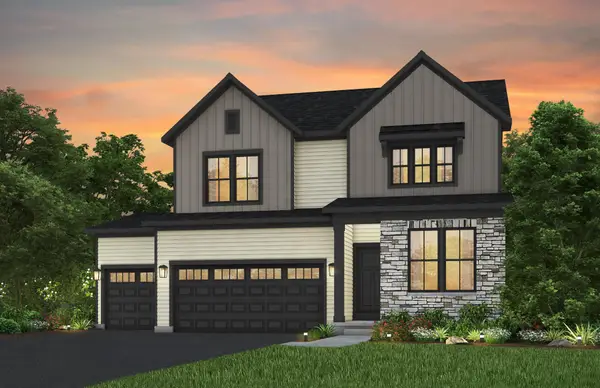 $619,990Active5 beds 4 baths3,531 sq. ft.
$619,990Active5 beds 4 baths3,531 sq. ft.16340 Comstock Lane N, Dayton, MN 55369
MLS# 7000293Listed by: PULTE HOMES OF MINNESOTA, LLC - New
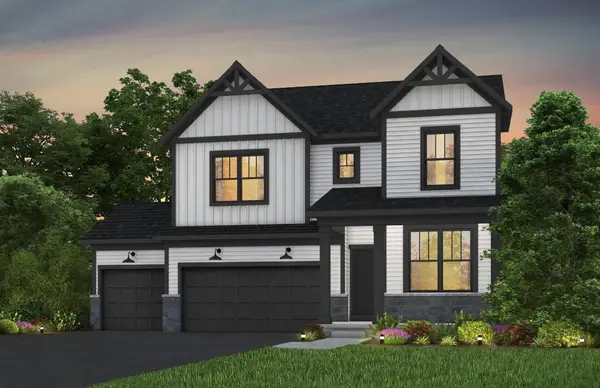 $669,990Active5 beds 3 baths2,993 sq. ft.
$669,990Active5 beds 3 baths2,993 sq. ft.11050 Black Oaks Lane N, Dayton, MN 55369
MLS# 7000298Listed by: PULTE HOMES OF MINNESOTA, LLC 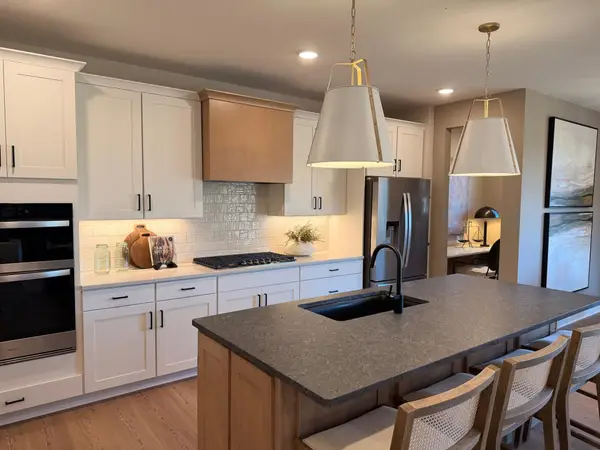 $657,000Pending5 beds 4 baths4,057 sq. ft.
$657,000Pending5 beds 4 baths4,057 sq. ft.11020 Black Oaks Lane N, Dayton, MN 55369
MLS# 6826858Listed by: PULTE HOMES OF MINNESOTA, LLC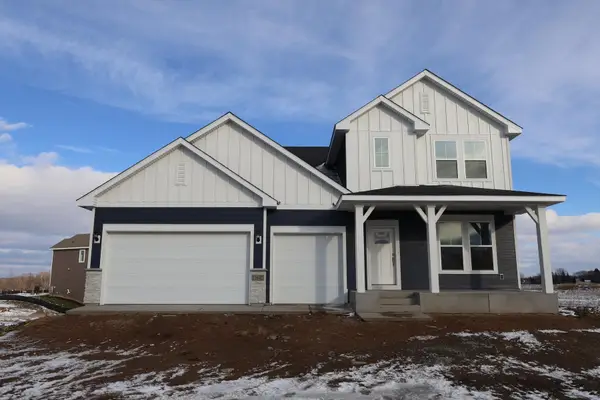 $634,865Pending4 beds 4 baths3,087 sq. ft.
$634,865Pending4 beds 4 baths3,087 sq. ft.11642 Harbor Circle N, Dayton, MN 55369
MLS# 6826843Listed by: WEEKLEY HOMES, LLC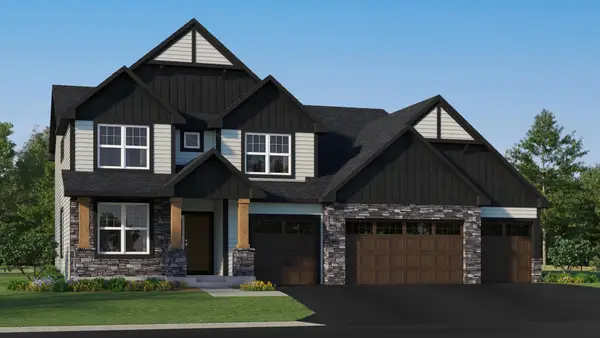 $924,670Active4 beds 5 baths3,519 sq. ft.
$924,670Active4 beds 5 baths3,519 sq. ft.15705 112th Avenue N, Dayton, MN 55369
MLS# 6825737Listed by: LENNAR SALES CORP
