11338 Parkside Trail, Dayton, MN 55369
Local realty services provided by:ERA Prospera Real Estate
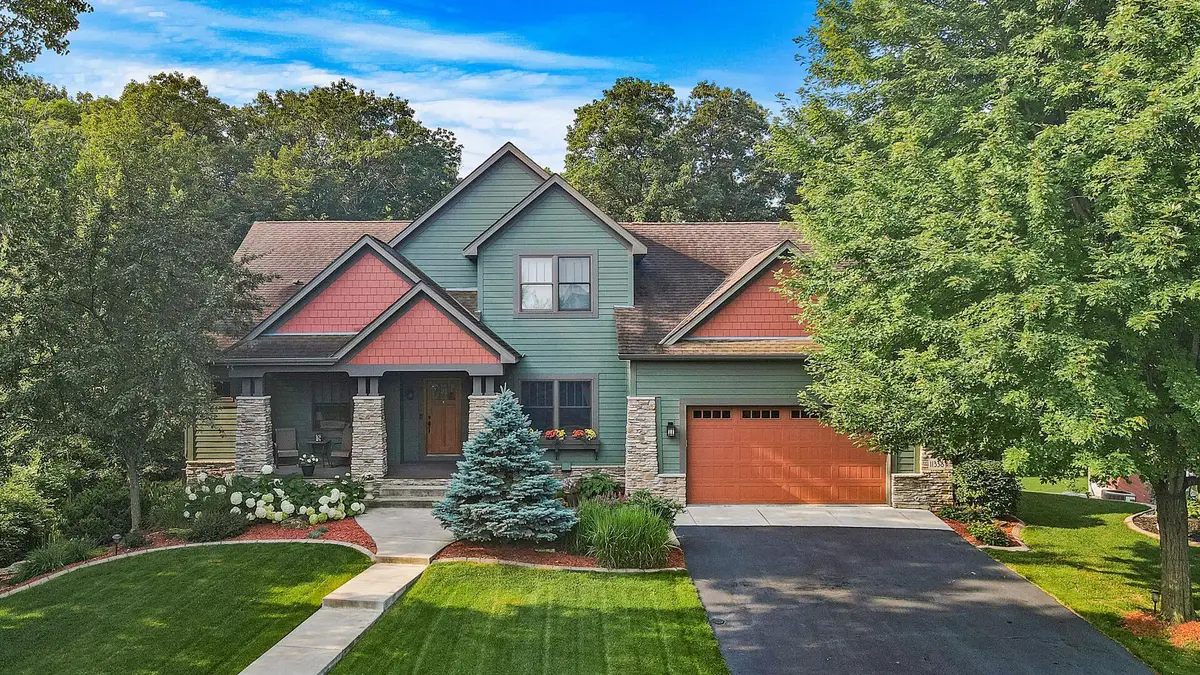
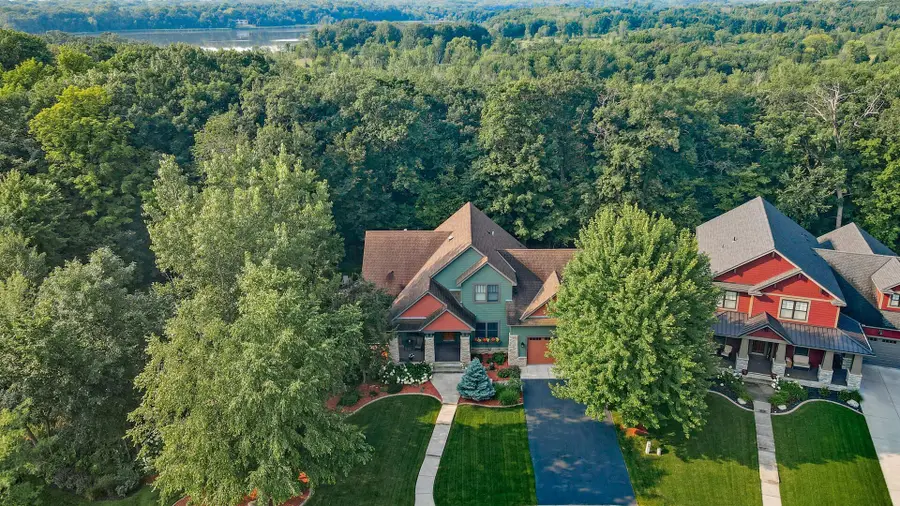
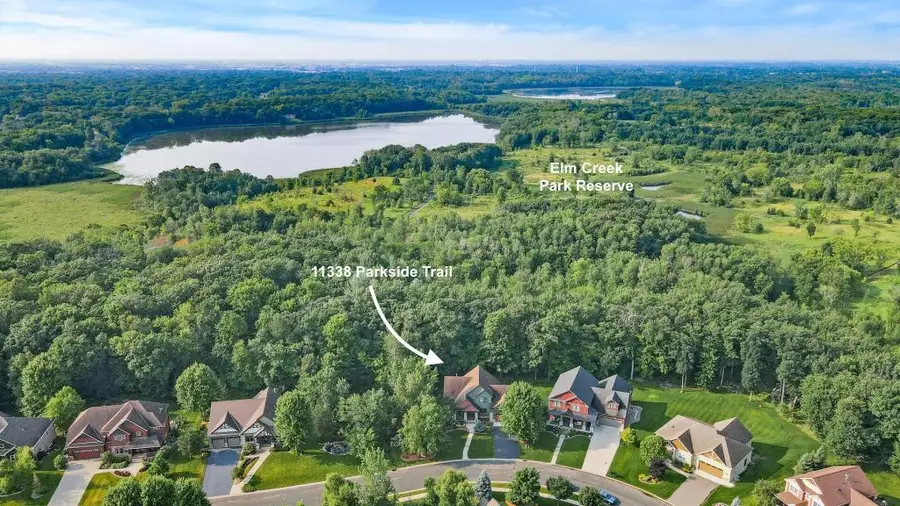
11338 Parkside Trail,Dayton, MN 55369
$824,995
- 5 Beds
- 4 Baths
- 4,224 sq. ft.
- Single family
- Pending
Listed by:terri rezac
Office:realty one group choice
MLS#:6572010
Source:NSMLS
Price summary
- Price:$824,995
- Price per sq. ft.:$177.08
- Monthly HOA dues:$4.17
About this home
Outstanding and rare opportunity to reside in this custom designed & built home by Mega Homes in the highly sought after community of Nature’s Crossing. Surrounded by privacy & nature this premium setting adjacent to Elm Creek Park Reserve offers you a 4900 acre back yard! Enjoy all season trails, amenities & up-close wildlife every day. The unique Tranquility design offers over 4200sq ft of finished living space packed with premium craftsmanship, materials and design. 5 bedrooms including a main level primary ensuite w heated floors, an upper level bonus recreation room, an expansive lower entertainment space with a spectacular custom bar and walk out to your backyard oasis. A spacious gourmet kitchen with stunning Lyptus hardwood flooring, granite & SS appliances plus multiple living spaces. In addition to a 4 car garage, there are endless storage spaces throughout. Custom built Alder cabinetry, unique window placement & design, full Hardi exterior, multiple outdoor entertaining areas and impressive curb appeal! Experience the luxury & ultimate setting this home provides.
Contact an agent
Home facts
- Year built:2008
- Listing Id #:6572010
- Added:379 day(s) ago
- Updated:August 02, 2025 at 01:51 AM
Rooms and interior
- Bedrooms:5
- Total bathrooms:4
- Full bathrooms:2
- Half bathrooms:1
- Living area:4,224 sq. ft.
Heating and cooling
- Cooling:Central Air
- Heating:Fireplace(s), Forced Air, Radiant Floor
Structure and exterior
- Roof:Age Over 8 Years, Asphalt
- Year built:2008
- Building area:4,224 sq. ft.
- Lot area:0.35 Acres
Utilities
- Water:City Water - Connected
- Sewer:City Sewer - Connected
Finances and disclosures
- Price:$824,995
- Price per sq. ft.:$177.08
- Tax amount:$8,208 (2024)
New listings near 11338 Parkside Trail
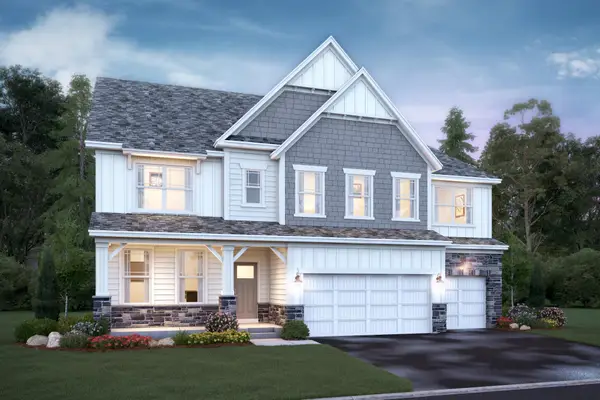 $762,070Pending5 beds 6 baths3,813 sq. ft.
$762,070Pending5 beds 6 baths3,813 sq. ft.14955 Riverview Lane N, Dayton, MN 55327
MLS# 6770087Listed by: M/I HOMES- New
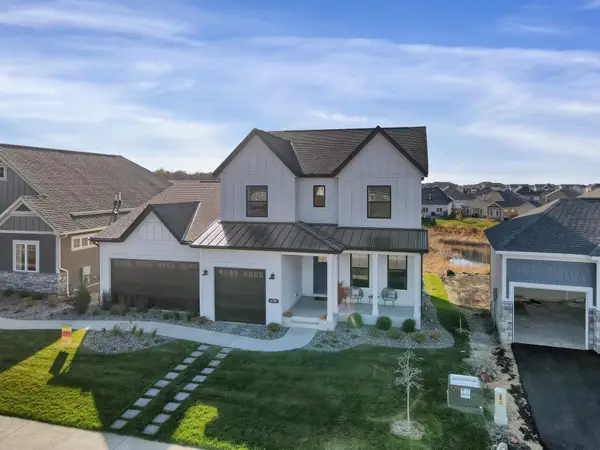 $749,990Active5 beds 4 baths4,721 sq. ft.
$749,990Active5 beds 4 baths4,721 sq. ft.14966 Riverview Lane N, Dayton, MN 55327
MLS# 6772641Listed by: M/I HOMES - New
 $629,500Active2 beds 2 baths1,892 sq. ft.
$629,500Active2 beds 2 baths1,892 sq. ft.14619 Cheshire Way, Dayton, MN 55327
MLS# 6771034Listed by: KELLER WILLIAMS CLASSIC RLTY NW - New
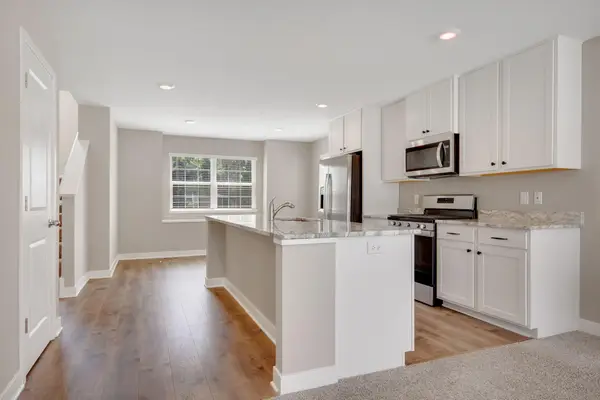 $370,000Active3 beds 3 baths1,687 sq. ft.
$370,000Active3 beds 3 baths1,687 sq. ft.11186 Balsam Pointe Trail, Dayton, MN 55327
MLS# 6726509Listed by: EDINA REALTY, INC. - Coming Soon
 $469,900Coming Soon4 beds 3 baths
$469,900Coming Soon4 beds 3 baths11505 Pineridge Way N, Dayton, MN 55327
MLS# 6772145Listed by: RE/MAX ADVANTAGE PLUS - Coming Soon
 $650,000Coming Soon3 beds 4 baths
$650,000Coming Soon3 beds 4 baths17420 138th Avenue N, Dayton, MN 55327
MLS# 6771082Listed by: RE/MAX RESULTS  $585,460Pending2 beds 2 baths1,892 sq. ft.
$585,460Pending2 beds 2 baths1,892 sq. ft.15484 112th Avenue N, Dayton, MN 55369
MLS# 6769866Listed by: M/I HOMES- Open Sat, 12 to 5pmNew
 $659,000Active4 beds 4 baths3,433 sq. ft.
$659,000Active4 beds 4 baths3,433 sq. ft.11612 Brayburn Trail, Dayton, MN 55369
MLS# 6769143Listed by: WEEKLEY HOMES, LLC - Open Sat, 12 to 4pmNew
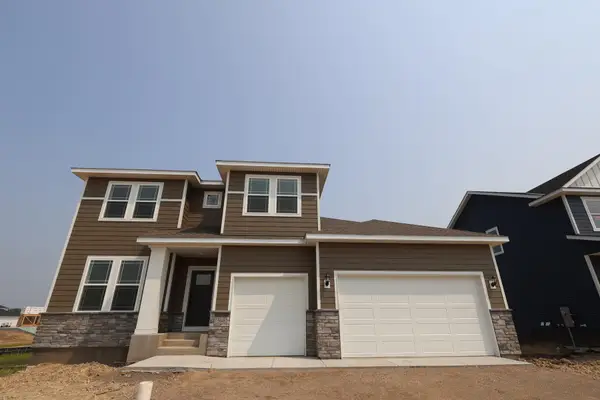 $635,000Active4 beds 3 baths2,840 sq. ft.
$635,000Active4 beds 3 baths2,840 sq. ft.15048 116th Avenue N, Dayton, MN 55369
MLS# 6769000Listed by: WEEKLEY HOMES, LLC - New
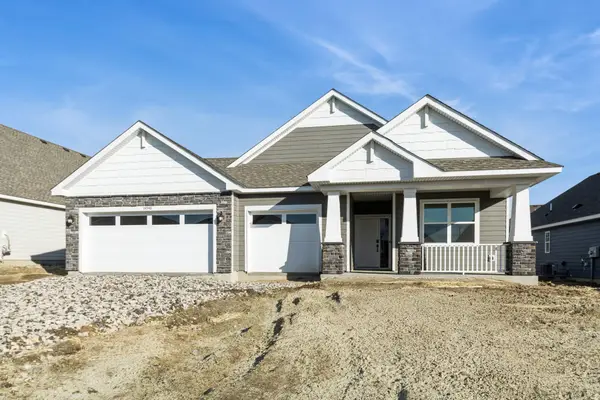 $498,304Active2 beds 2 baths1,585 sq. ft.
$498,304Active2 beds 2 baths1,585 sq. ft.14546 111th Avenue N, Dayton, MN 55369
MLS# 6768663Listed by: LENNAR SALES CORP
