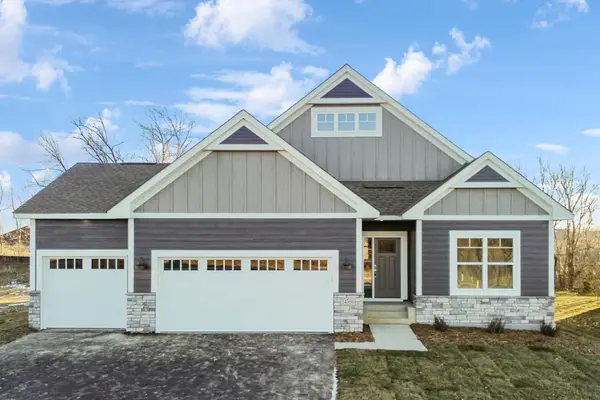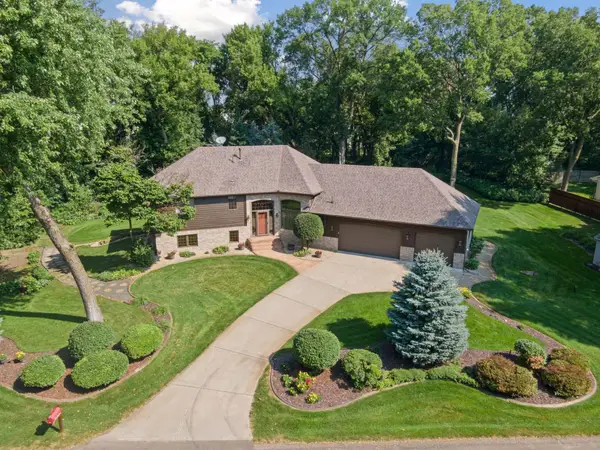11605 Minnesota Lane N, Dayton, MN 55369
Local realty services provided by:ERA Viking Realty
Listed by: michele topka, jennifer l monson
Office: weekley homes, llc.
MLS#:6705533
Source:NSMLS
Price summary
- Price:$474,000
- Price per sq. ft.:$178.94
- Monthly HOA dues:$79
About this home
Welcome Home! The Elias floor plan offers a versatile design with 4 bedrooms, ideal for everyone. This thoughtfully designed open-concept living maximizes natural light and creates a bright and welcoming atmosphere. This home combines functionality with a large kitchen island and modern elegance with an electric fireplace. Featuring four bedrooms on the second level along with the laundry room and linen closet. An unfinished basement provides a storage room while also providing a way to add more finished square feet in the future. The 2 1/2 car garage allows for even more storage space. Brayburn East is nestled along the northern boundary of Sundance Golf Course while the community has close proximity to Maple Grove shopping as well as Elm Creek Park Reserve. With over 5 miles of walking trails and a 10-acre city park, you can delight in many outdoor opportunities. Stop by and learn more today!
Contact an agent
Home facts
- Year built:2025
- Listing ID #:6705533
- Added:211 day(s) ago
- Updated:November 15, 2025 at 12:56 PM
Rooms and interior
- Bedrooms:4
- Total bathrooms:3
- Full bathrooms:2
- Half bathrooms:1
- Living area:1,882 sq. ft.
Heating and cooling
- Cooling:Central Air
- Heating:Forced Air
Structure and exterior
- Year built:2025
- Building area:1,882 sq. ft.
- Lot area:0.2 Acres
Utilities
- Water:City Water - Connected
- Sewer:City Sewer - Connected
Finances and disclosures
- Price:$474,000
- Price per sq. ft.:$178.94
New listings near 11605 Minnesota Lane N
- New
 $659,900Active4 beds 3 baths3,146 sq. ft.
$659,900Active4 beds 3 baths3,146 sq. ft.14379 Kingsview Lane N, Dayton, MN 55327
MLS# 6818318Listed by: M/I HOMES - Open Sat, 12 to 4pmNew
 $649,990Active5 beds 4 baths3,917 sq. ft.
$649,990Active5 beds 4 baths3,917 sq. ft.14940 144th Avenue N, Dayton, MN 55327
MLS# 6809085Listed by: M/I HOMES - New
 $374,125Active3 beds 3 baths1,777 sq. ft.
$374,125Active3 beds 3 baths1,777 sq. ft.10518 Harbor Lane N, Maple Grove, MN 55369
MLS# 6817724Listed by: LENNAR SALES CORP - Open Sat, 12 to 2pmNew
 $579,990Active4 beds 3 baths2,853 sq. ft.
$579,990Active4 beds 3 baths2,853 sq. ft.11080 Comstock Lane N, Dayton, MN 55369
MLS# 6817821Listed by: PULTE HOMES OF MINNESOTA, LLC - New
 $669,990Active5 beds 3 baths2,993 sq. ft.
$669,990Active5 beds 3 baths2,993 sq. ft.11070 Black Oaks Lane N, Dayton, MN 55369
MLS# 6817838Listed by: PULTE HOMES OF MINNESOTA, LLC - New
 $589,990Active5 beds 3 baths2,993 sq. ft.
$589,990Active5 beds 3 baths2,993 sq. ft.11070 Comstock Lane N, Dayton, MN 55369
MLS# 6817846Listed by: PULTE HOMES OF MINNESOTA, LLC - Open Sat, 12 to 2pmNew
 $649,990Active4 beds 3 baths2,853 sq. ft.
$649,990Active4 beds 3 baths2,853 sq. ft.16460 Comstock Lane N, Dayton, MN 55369
MLS# 6817758Listed by: PULTE HOMES OF MINNESOTA, LLC - New
 $547,500Active4 beds 3 baths2,478 sq. ft.
$547,500Active4 beds 3 baths2,478 sq. ft.15213 116th Avenue N, Dayton, MN 55369
MLS# 6814034Listed by: KELLER WILLIAMS CLASSIC RLTY NW - Open Sat, 1 to 4pmNew
 $629,000Active4 beds 3 baths2,565 sq. ft.
$629,000Active4 beds 3 baths2,565 sq. ft.11675 Harbor Lane N, Dayton, MN 55369
MLS# 6814217Listed by: WEEKLEY HOMES, LLC - Open Sat, 12 to 1:45pmNew
 $550,000Active3 beds 4 baths2,866 sq. ft.
$550,000Active3 beds 4 baths2,866 sq. ft.17420 138th Avenue N, Dayton, MN 55327
MLS# 6815230Listed by: RE/MAX RESULTS
