11612 Brayburn Trail, Dayton, MN 55369
Local realty services provided by:ERA Viking Realty
11612 Brayburn Trail,Dayton, MN 55369
$699,000
- 4 Beds
- 4 Baths
- 3,433 sq. ft.
- Single family
- Active
Listed by: jennifer l monson, michele topka
Office: weekley homes, llc.
MLS#:6746000
Source:NSMLS
Price summary
- Price:$699,000
- Price per sq. ft.:$192.35
- Monthly HOA dues:$70
About this home
The beloved model home is for sale in highly sought after community of Brayburn Trails. This 3 car garage Ontario plan home is well loved for its main floor study, large kitchen with walk in pantry and cozy gas fireplace. The open and airy feeling comes from 9 ft ceilings and so many large windows! Upstairs, live in luxury in your Owner's Retreat, complete with a spa like private bathroom and walk-in closet. Unwind with others in the upper level loft, which feels more like a living room. You'll also appreciate the finished walkout basement that overlooks a large pond, with a large rec room, 4th bedroom, and additional bath. There is plenty of storage in the unfinished storage room. Stop by to hear more about this quality home in a beautiful neighborhood! Brayburn Trails is two miles from Maple Grove and quite scenic with wetlands, trees, ponds, golf course views, and 4 miles of walking paths. This home is to be built and buyers go to the design center and personalize the finishes and structural options. Stop by today to learn more!
Contact an agent
Home facts
- Year built:2019
- Listing ID #:6746000
- Added:725 day(s) ago
- Updated:December 11, 2025 at 05:43 AM
Rooms and interior
- Bedrooms:4
- Total bathrooms:4
- Full bathrooms:3
- Half bathrooms:1
- Living area:3,433 sq. ft.
Heating and cooling
- Cooling:Central Air
- Heating:Forced Air
Structure and exterior
- Roof:Age 8 Years or Less, Asphalt
- Year built:2019
- Building area:3,433 sq. ft.
- Lot area:0.25 Acres
Utilities
- Water:City Water - Connected
- Sewer:City Sewer - Connected
Finances and disclosures
- Price:$699,000
- Price per sq. ft.:$192.35
- Tax amount:$7,252 (2025)
New listings near 11612 Brayburn Trail
- New
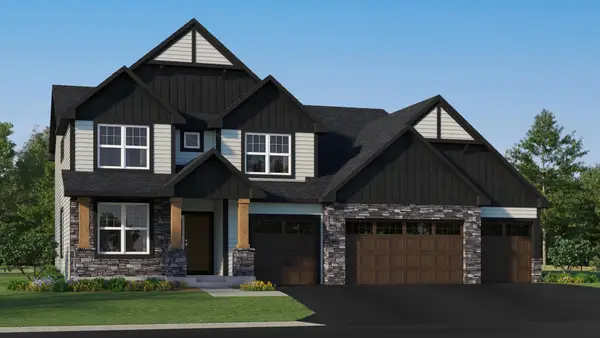 $924,670Active4 beds 5 baths3,519 sq. ft.
$924,670Active4 beds 5 baths3,519 sq. ft.15705 112th Avenue N, Dayton, MN 55369
MLS# 6825737Listed by: LENNAR SALES CORP - New
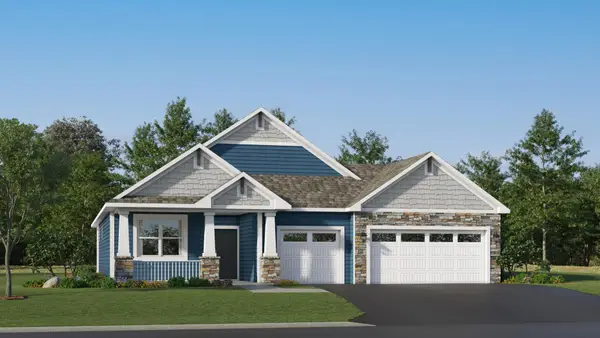 $474,750Active2 beds 2 baths1,585 sq. ft.
$474,750Active2 beds 2 baths1,585 sq. ft.14546 111th Avenue N, Dayton, MN 55369
MLS# 6825739Listed by: LENNAR SALES CORP - Open Fri, 5 to 7am
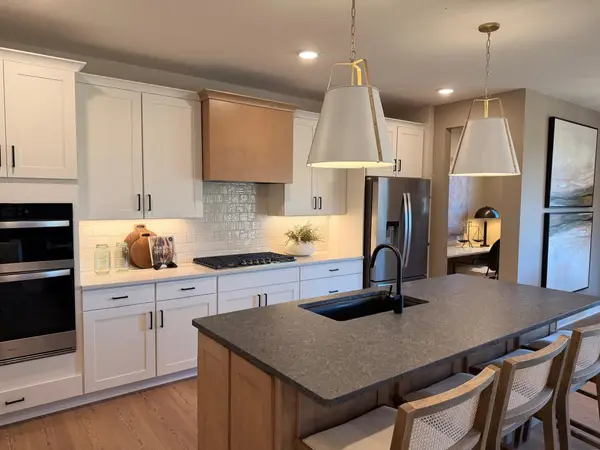 $703,125Pending5 beds 4 baths4,057 sq. ft.
$703,125Pending5 beds 4 baths4,057 sq. ft.11100 Black Oaks Lane N, Dayton, MN 55369
MLS# 6824917Listed by: PULTE HOMES OF MINNESOTA, LLC - Open Fri, 6 to 10:30amNew
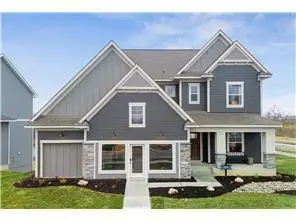 $721,920Active4 beds 4 baths3,623 sq. ft.
$721,920Active4 beds 4 baths3,623 sq. ft.14423 Kingsview Lane N, Dayton, MN 55327
MLS# 6824359Listed by: M/I HOMES - New
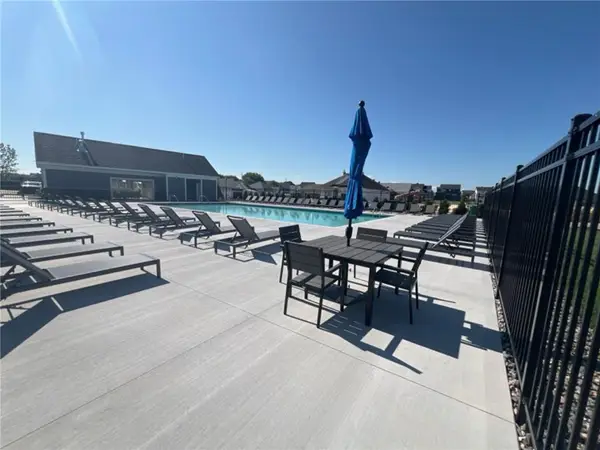 $769,000Active4 beds 4 baths3,365 sq. ft.
$769,000Active4 beds 4 baths3,365 sq. ft.15351 110th Avenue N, Dayton, MN 55369
MLS# 6822921Listed by: STANEK REALTY, INC. - New
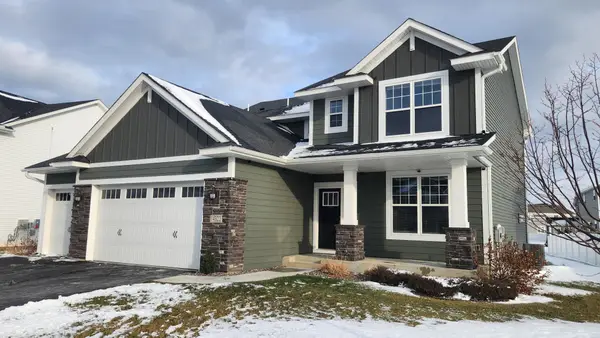 $534,900Active4 beds 3 baths2,271 sq. ft.
$534,900Active4 beds 3 baths2,271 sq. ft.14322 Berkshire Lane N, Dayton, MN 55327
MLS# 6823722Listed by: TWIN CITIES REAL ESTATE - New
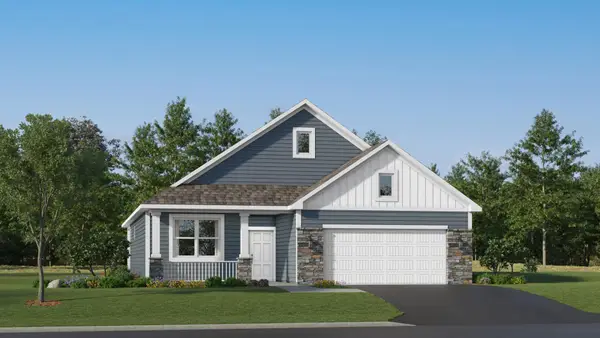 $489,750Active2 beds 2 baths1,862 sq. ft.
$489,750Active2 beds 2 baths1,862 sq. ft.10925 Glacier Lane N, Dayton, MN 55369
MLS# 6823588Listed by: LENNAR SALES CORP - New
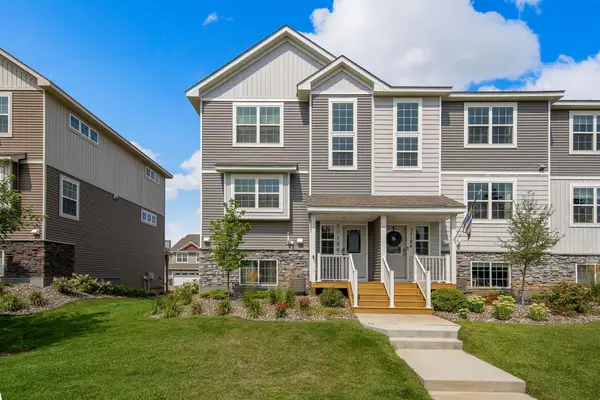 $325,000Active4 beds 3 baths1,687 sq. ft.
$325,000Active4 beds 3 baths1,687 sq. ft.11186 Balsam Pointe Trail, Dayton, MN 55327
MLS# 6823478Listed by: KELLER WILLIAMS CLASSIC REALTY - New
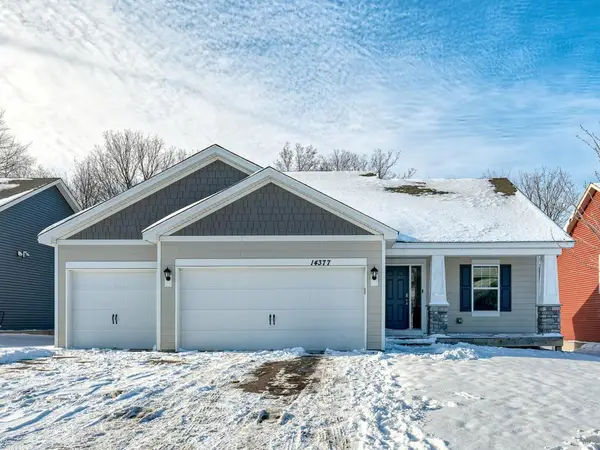 $475,000Active4 beds 3 baths1,998 sq. ft.
$475,000Active4 beds 3 baths1,998 sq. ft.14377 Fernbrook Lane N, Dayton, MN 55327
MLS# 6823202Listed by: BRIDGE REALTY, LLC - Open Sat, 5 to 10am
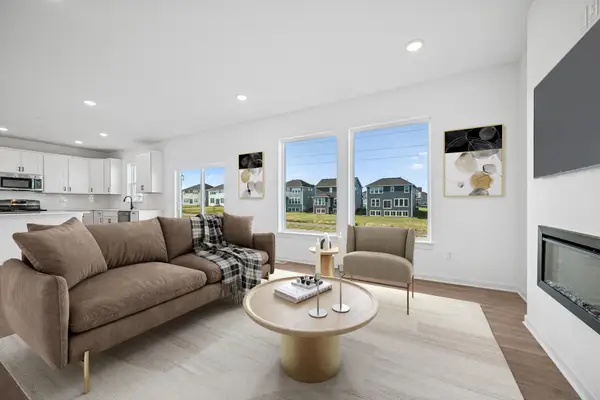 $515,000Active4 beds 3 baths2,090 sq. ft.
$515,000Active4 beds 3 baths2,090 sq. ft.11621 Minnesota Lane N, Dayton, MN 55327
MLS# 6816260Listed by: Weekley Homes, LLC
