11683 Harbor Lane N, Dayton, MN 55369
Local realty services provided by:ERA Viking Realty
11683 Harbor Lane N,Dayton, MN 55369
$615,000
- 4 Beds
- 4 Baths
- 2,671 sq. ft.
- Single family
- Active
Listed by: garrett pennington, james condon
Office: weekley homes, llc.
MLS#:6808169
Source:NSMLS
Price summary
- Price:$615,000
- Price per sq. ft.:$230.25
- Monthly HOA dues:$79
About this home
Welcome to beautiful Brayburn Trails East! This 3 car garage, new Carnelian plan home is well loved for its main floor study, large kitchen with walk in pantry and cozy gas fireplace. The open and airy feeling comes from 9 ft ceilings and so many large windows! Upstairs, live in luxury in your Owner's Retreat, complete with a spa like private bathroom and walk-in closet. One bedroom has its own ensuite bath. 2 more bedrooms and a laundry room complete this space! The unfinished walkout basement overlooks a pond and large backyard. Brayburn Trails is two miles from Maple Grove yet quite scenic with wetlands, trees, ponds, golf course views, and miles of walking paths. The city park within the neighborhood has basketball, volleyball, pickleball, soccer, play area, and food truck parking. A wonderful place to get to know neighbors! Stop by today!
Contact an agent
Home facts
- Year built:2025
- Listing ID #:6808169
- Added:111 day(s) ago
- Updated:December 17, 2025 at 09:43 PM
Rooms and interior
- Bedrooms:4
- Total bathrooms:4
- Full bathrooms:3
- Half bathrooms:1
- Living area:2,671 sq. ft.
Heating and cooling
- Cooling:Central Air
- Heating:Forced Air
Structure and exterior
- Roof:Age 8 Years or Less, Asphalt
- Year built:2025
- Building area:2,671 sq. ft.
- Lot area:0.21 Acres
Utilities
- Water:City Water - Connected
- Sewer:City Sewer - Connected
Finances and disclosures
- Price:$615,000
- Price per sq. ft.:$230.25
New listings near 11683 Harbor Lane N
- New
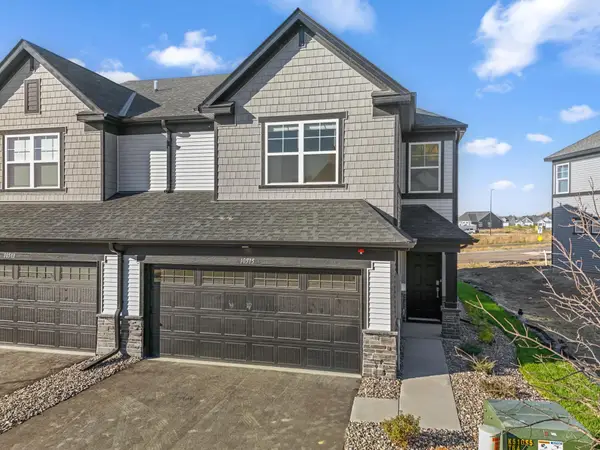 $399,325Active3 beds 3 baths1,777 sq. ft.
$399,325Active3 beds 3 baths1,777 sq. ft.10515 Harbor Lane N, Maple Grove, MN 55369
MLS# 7001367Listed by: LENNAR SALES CORP - New
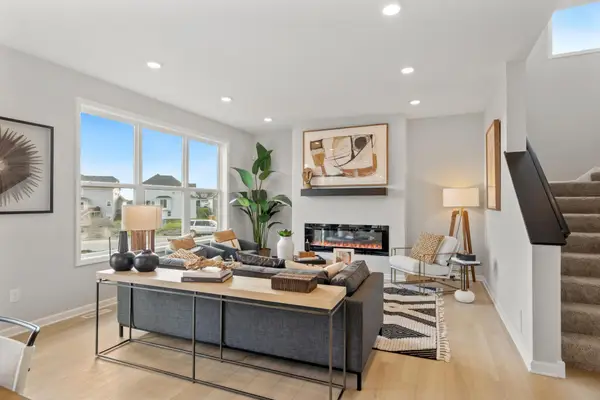 $599,000Active4 beds 3 baths2,214 sq. ft.
$599,000Active4 beds 3 baths2,214 sq. ft.14916 Riverview Lane N, Dayton, MN 55327
MLS# 7001035Listed by: M/I HOMES - New
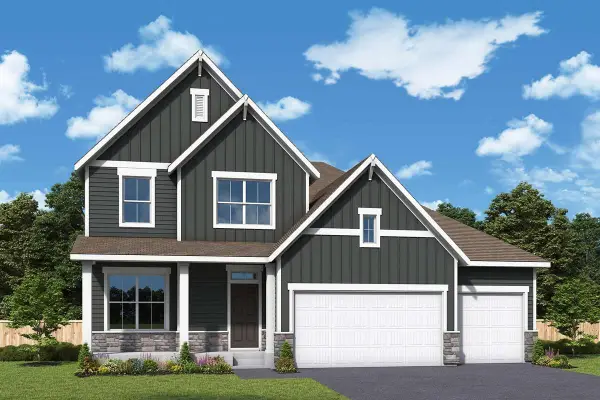 $775,000Active4 beds 4 baths3,567 sq. ft.
$775,000Active4 beds 4 baths3,567 sq. ft.10577 Minnesota Lane N, Maple Grove, MN 55369
MLS# 6822622Listed by: WEEKLEY HOMES, LLC - Open Fri, 12 to 1:30pmNew
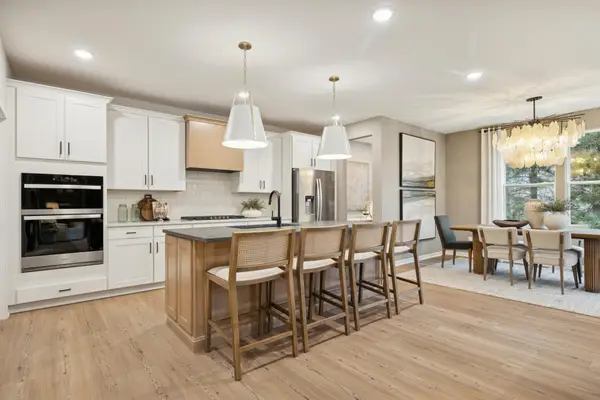 $665,990Active4 beds 3 baths2,853 sq. ft.
$665,990Active4 beds 3 baths2,853 sq. ft.16450 Comstock Lane N, Dayton, MN 55369
MLS# 7000244Listed by: PULTE HOMES OF MINNESOTA, LLC - New
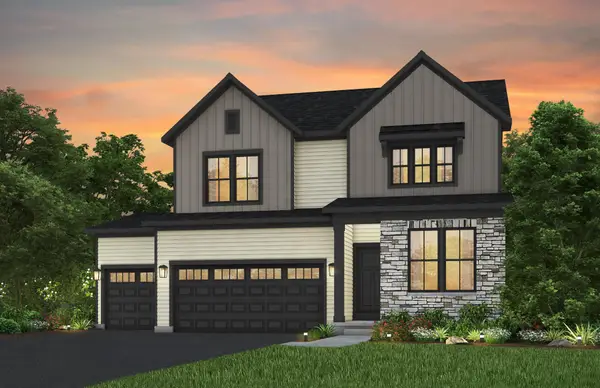 $619,990Active5 beds 4 baths3,531 sq. ft.
$619,990Active5 beds 4 baths3,531 sq. ft.16340 Comstock Lane N, Dayton, MN 55369
MLS# 7000293Listed by: PULTE HOMES OF MINNESOTA, LLC - New
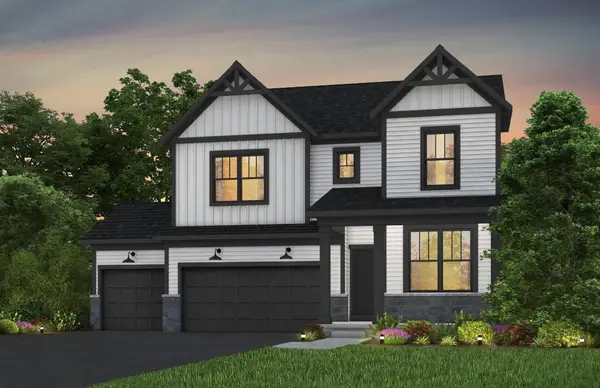 $669,990Active5 beds 3 baths2,993 sq. ft.
$669,990Active5 beds 3 baths2,993 sq. ft.11050 Black Oaks Lane N, Dayton, MN 55369
MLS# 7000298Listed by: PULTE HOMES OF MINNESOTA, LLC 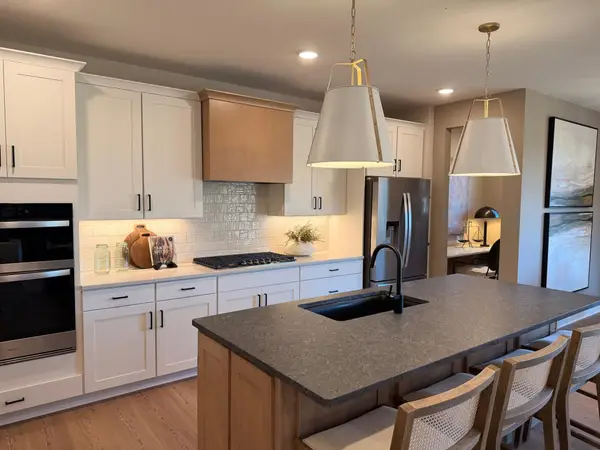 $657,000Pending5 beds 4 baths4,057 sq. ft.
$657,000Pending5 beds 4 baths4,057 sq. ft.11020 Black Oaks Lane N, Dayton, MN 55369
MLS# 6826858Listed by: PULTE HOMES OF MINNESOTA, LLC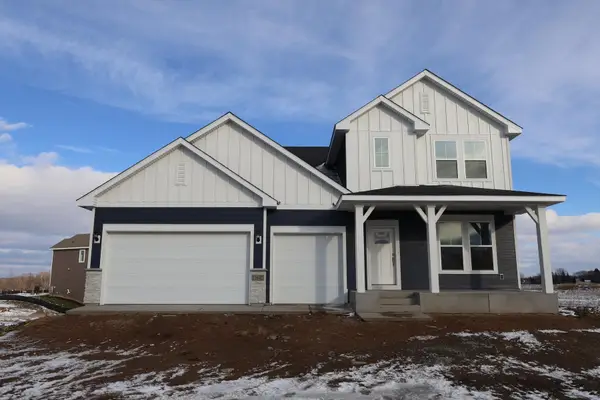 $634,865Pending4 beds 4 baths3,087 sq. ft.
$634,865Pending4 beds 4 baths3,087 sq. ft.11642 Harbor Circle N, Dayton, MN 55369
MLS# 6826843Listed by: WEEKLEY HOMES, LLC- New
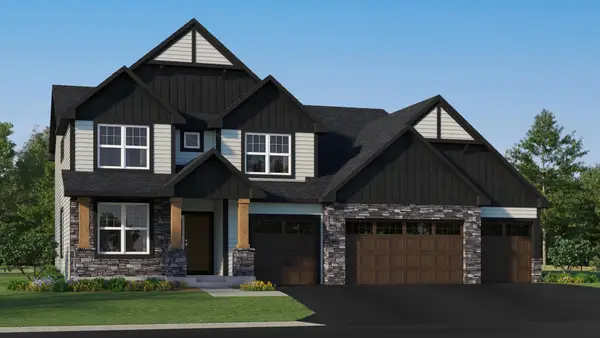 $924,670Active4 beds 5 baths3,519 sq. ft.
$924,670Active4 beds 5 baths3,519 sq. ft.15705 112th Avenue N, Dayton, MN 55369
MLS# 6825737Listed by: LENNAR SALES CORP - New
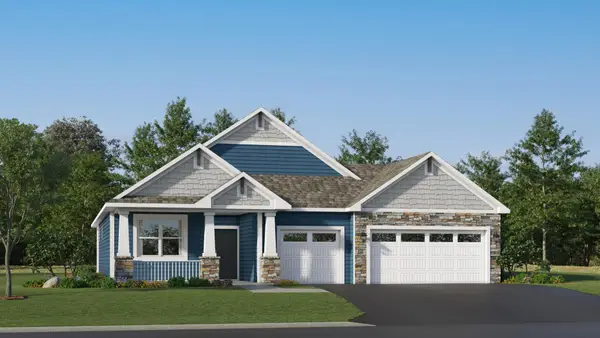 $474,750Active2 beds 2 baths1,585 sq. ft.
$474,750Active2 beds 2 baths1,585 sq. ft.14546 111th Avenue N, Dayton, MN 55369
MLS# 6825739Listed by: LENNAR SALES CORP
