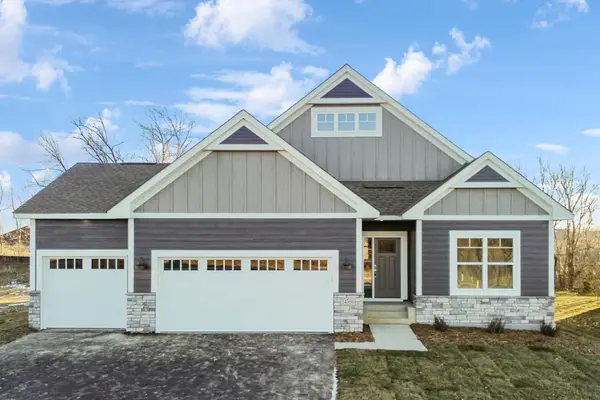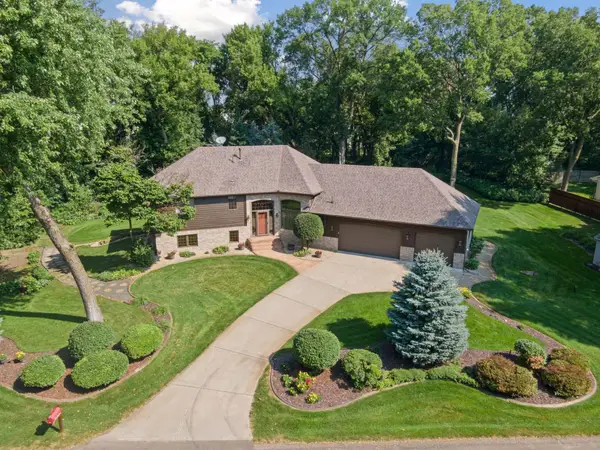13913 144th Avenue N, Dayton, MN 55327
Local realty services provided by:ERA Viking Realty
Listed by: brown & co residential
Office: exp realty
MLS#:6774049
Source:NSMLS
Price summary
- Price:$490,000
- Price per sq. ft.:$216.72
- Monthly HOA dues:$38.67
About this home
Beautifully maintained w/ an amazing open floor-plan filled w/ natural light—feels like NEW! Bright layout features vaulted ceilings & upgraded laminate flooring throughout. Gourmet Kitchen w/ granite counters, SS apps, generous counter space, eat-in area & abundant cabinetry, opening to Informal Dining & Living Room w/ fireplace. Walk out to fully fenced backyard w/ shed, rock patio & plenty of green space (shed included). Upper Level features 3 Beds & 2 Baths incl. a private Primary Suite w/ walk-in closet, en-suite Bath w/ dual sinks & oversized shower. Finished LL offers spacious Family Room w/ built-in bar (incl. refrigerator), addt’l Bed w/ walk-in closet & full Bath, plus huge storage space finished/heated/cooled storage under stairs. Garage features epoxy floor. Addt’l perks: water softener, irrigation system, gutters, upgraded lighting & window treatments. Nearby Elsie Stephen’s Park for Dayton community events (movie nights, food trucks, etc.) & Elm Creek Park w/ convenient access to trails, pickleball courts, parks, shops, restaurants & more.
Contact an agent
Home facts
- Year built:2021
- Listing ID #:6774049
- Added:88 day(s) ago
- Updated:November 15, 2025 at 09:25 AM
Rooms and interior
- Bedrooms:4
- Total bathrooms:4
- Full bathrooms:2
- Half bathrooms:1
- Living area:2,261 sq. ft.
Heating and cooling
- Cooling:Central Air
- Heating:Forced Air
Structure and exterior
- Roof:Age 8 Years or Less
- Year built:2021
- Building area:2,261 sq. ft.
- Lot area:0.27 Acres
Utilities
- Water:City Water - Connected
- Sewer:City Sewer - Connected
Finances and disclosures
- Price:$490,000
- Price per sq. ft.:$216.72
- Tax amount:$4,835 (2025)
New listings near 13913 144th Avenue N
- New
 $659,900Active4 beds 3 baths3,146 sq. ft.
$659,900Active4 beds 3 baths3,146 sq. ft.14379 Kingsview Lane N, Dayton, MN 55327
MLS# 6818318Listed by: M/I HOMES - Open Sat, 12 to 4pmNew
 $649,990Active5 beds 4 baths3,917 sq. ft.
$649,990Active5 beds 4 baths3,917 sq. ft.14940 144th Avenue N, Dayton, MN 55327
MLS# 6809085Listed by: M/I HOMES - New
 $374,125Active3 beds 3 baths1,777 sq. ft.
$374,125Active3 beds 3 baths1,777 sq. ft.10518 Harbor Lane N, Maple Grove, MN 55369
MLS# 6817724Listed by: LENNAR SALES CORP - Open Sat, 12 to 2pmNew
 $579,990Active4 beds 3 baths2,853 sq. ft.
$579,990Active4 beds 3 baths2,853 sq. ft.11080 Comstock Lane N, Dayton, MN 55369
MLS# 6817821Listed by: PULTE HOMES OF MINNESOTA, LLC - New
 $669,990Active5 beds 3 baths2,993 sq. ft.
$669,990Active5 beds 3 baths2,993 sq. ft.11070 Black Oaks Lane N, Dayton, MN 55369
MLS# 6817838Listed by: PULTE HOMES OF MINNESOTA, LLC - New
 $589,990Active5 beds 3 baths2,993 sq. ft.
$589,990Active5 beds 3 baths2,993 sq. ft.11070 Comstock Lane N, Dayton, MN 55369
MLS# 6817846Listed by: PULTE HOMES OF MINNESOTA, LLC - Open Sat, 12 to 2pmNew
 $649,990Active4 beds 3 baths2,853 sq. ft.
$649,990Active4 beds 3 baths2,853 sq. ft.16460 Comstock Lane N, Dayton, MN 55369
MLS# 6817758Listed by: PULTE HOMES OF MINNESOTA, LLC - New
 $547,500Active4 beds 3 baths2,478 sq. ft.
$547,500Active4 beds 3 baths2,478 sq. ft.15213 116th Avenue N, Dayton, MN 55369
MLS# 6814034Listed by: KELLER WILLIAMS CLASSIC RLTY NW - Open Sat, 1 to 4pmNew
 $629,000Active4 beds 3 baths2,565 sq. ft.
$629,000Active4 beds 3 baths2,565 sq. ft.11675 Harbor Lane N, Dayton, MN 55369
MLS# 6814217Listed by: WEEKLEY HOMES, LLC - Open Sat, 12 to 1:45pmNew
 $550,000Active3 beds 4 baths2,866 sq. ft.
$550,000Active3 beds 4 baths2,866 sq. ft.17420 138th Avenue N, Dayton, MN 55327
MLS# 6815230Listed by: RE/MAX RESULTS
