14260 Juneau Lane N, Dayton, MN 55327
Local realty services provided by:ERA Prospera Real Estate
14260 Juneau Lane N,Dayton, MN 55327
$849,900
- 4 Beds
- 4 Baths
- 4,344 sq. ft.
- Single family
- Pending
Listed by:nick leyendecker
Office:leyendecker realty
MLS#:6686519
Source:NSMLS
Price summary
- Price:$849,900
- Price per sq. ft.:$186.22
About this home
Multiple offers are received. Highest and best offers are due by 9 AM on Tuesday, 7/29/25.
Every inch of this executive residence including interior, exterior, and land, has been significantly improved by the current owner of the property, which is only available due to relocation. The home sits on a spacious lot with premium nature views in a maturing neighborhood with NO ASSOCIATION.
THE HOME:
This executive two-story is loaded with upgrades, high-end finishes, features, and checks all the modern-day boxes. The main floor is bright, spacious and open, featuring a chef’s kitchen with double oven, a 5-burner cook-top, a large island, a side-by-side fridge, a spacious pantry, new engineered wood floors, new counters and so much more. Aside from the large living, informal dining and formal dining spaces, there are two flex spaces that can both be used as offices or however you see fit. There are four bedrooms, a usable loft, and a spacious laundry room with side-by-side units, upstairs. The spacious primary en-suite includes a large walk-in closet and a private bath including a walk-in shower with double shower heads, a separate tub, and double vanities. The three kids’ bedrooms are supported by a bathroom with double vanities and a separate tub/toilet room. The lower level which walks out directly to the covered patio, was finished by the current owner with an emphasis on fun and entertainment featuring a spa-like bathroom with a luxury steam shower, an exercise room, a wide-open family space with a high-end fireplace, built-ins, an advanced home theater system, a dry-bar, and more than ample storage space. Each floor of the home has its own dedicated HVAC zone for optimal heating and cooling temps across all floors. The over-sized, 40’ by 26’, 4-stall garage is a finished, heated extension of the home featuring epoxy floors, upgraded lighting, an extensive cabinet and counter system, a fridge, a sink with hot and cold water, and a cold-water spigot under the counter, with wiring roughed in for a future EV charger.
SMART TECHNOLOGY:
The home is equipped with Google Smart Home tech via Shelly Devices. At your option, you can operate almost all lights, fireplaces, speakers, televisions, thermostats, Christmas light outlets, front door lock, garage door openers, window treatments and steam shower via voice command or by phone.
THE LAND:
The ¾ of an acre lot is 115’ wide at the front and 132’ wide at the back, which is much wider than average and twice as wide as the lots in Hanson’s Riverwalk subdivision. The width of the lot enabled a larger offset than what is typical with the 4-stall garage, which created space for more windows and enhancement of the architectural curb appeal, when compared to the newer-built homes on smaller lots. The depth of the lot at 322’ along with the adjacent wetlands to the rear, enables plenty of space for outdoor activities and expansive nature views, instead of the typical, direct line of sight into neighbors’ windows. A shallow pond in the backyard is shared with the property to the SE which has been used as a shared ice rink in the winters. More than $100K in landscaping improvements made by the current owner include 75 loads of fill to level the grade of the backyard for increased usability, a 15-zone irrigation system, Belgard natural stone retaining walls and steps, extensive low voltage landscape lighting, a paver patio which is dried in by the deck above, drain tile at each downspout, strategically placed trees, shrubs and plants, invisible pet fencing, a 12 x 16 shed with key-less entry, and 50 amp electrical service. Built to stand the test of time, the 16’ by 16’, Trex Transcend, maintenance free deck was built with helical piers and framed in a manner to support a future 4 season sunroom and is equipped with a RainEscape diversion system to stay dry on the patio below.
Contact an agent
Home facts
- Year built:2019
- Listing ID #:6686519
- Added:171 day(s) ago
- Updated:September 29, 2025 at 01:43 AM
Rooms and interior
- Bedrooms:4
- Total bathrooms:4
- Full bathrooms:2
- Half bathrooms:1
- Living area:4,344 sq. ft.
Heating and cooling
- Cooling:Central Air, Zoned
- Heating:Forced Air, Zoned
Structure and exterior
- Roof:Age 8 Years or Less, Asphalt
- Year built:2019
- Building area:4,344 sq. ft.
- Lot area:0.78 Acres
Utilities
- Water:City Water - Connected
- Sewer:City Sewer - Connected
Finances and disclosures
- Price:$849,900
- Price per sq. ft.:$186.22
- Tax amount:$7,458 (2024)
New listings near 14260 Juneau Lane N
- Coming Soon
 $575,000Coming Soon4 beds 4 baths
$575,000Coming Soon4 beds 4 baths16480 Territorial Trail, Dayton, MN 55369
MLS# 6787212Listed by: EXP REALTY - New
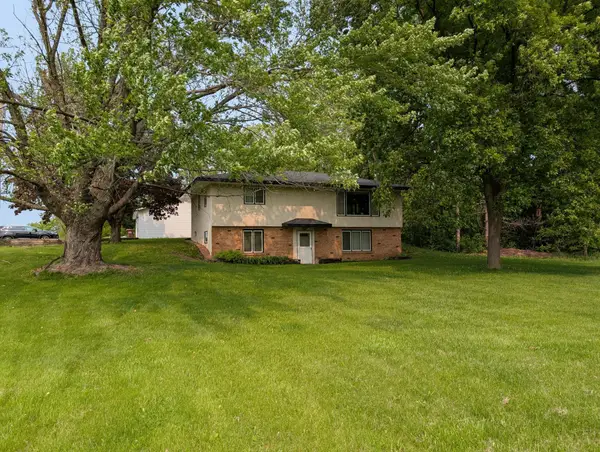 $325,000Active3 beds 2 baths1,915 sq. ft.
$325,000Active3 beds 2 baths1,915 sq. ft.15981 Rush Creek Road, Dayton, MN 55369
MLS# 6794357Listed by: EDINA REALTY, INC. - New
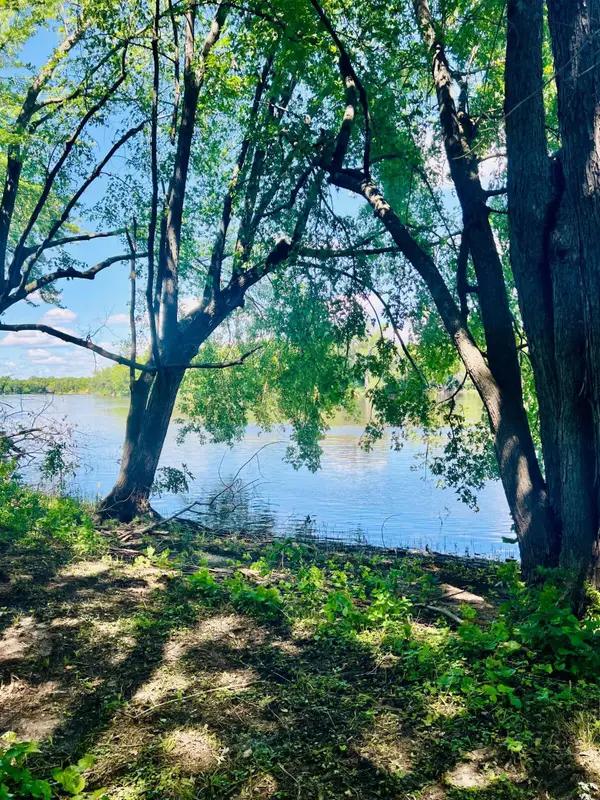 $299,000Active0.95 Acres
$299,000Active0.95 Acres12620 Overlook Road, Dayton, MN 55327
MLS# 6791956Listed by: EXP REALTY - New
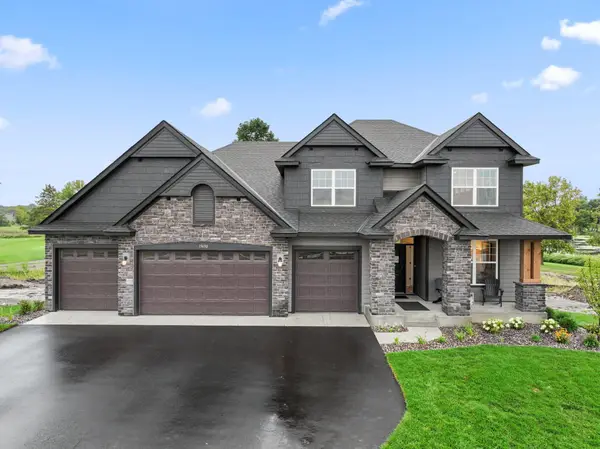 $962,595Active4 beds 4 baths3,519 sq. ft.
$962,595Active4 beds 4 baths3,519 sq. ft.15690 112th Avenue N, Dayton, MN 55369
MLS# 6792879Listed by: LENNAR SALES CORP - New
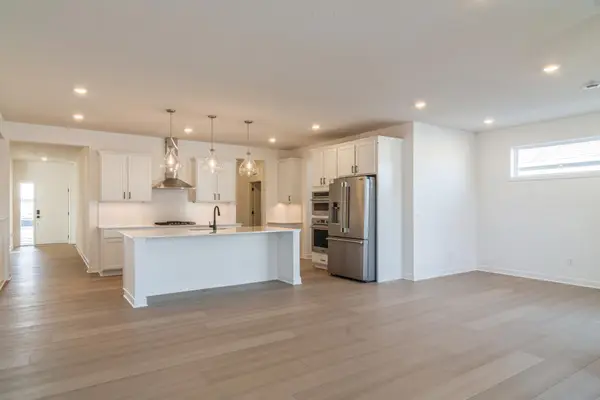 $524,750Active2 beds 2 baths1,862 sq. ft.
$524,750Active2 beds 2 baths1,862 sq. ft.10925 Glacier Lane N, Dayton, MN 55369
MLS# 6785966Listed by: LENNAR SALES CORP - New
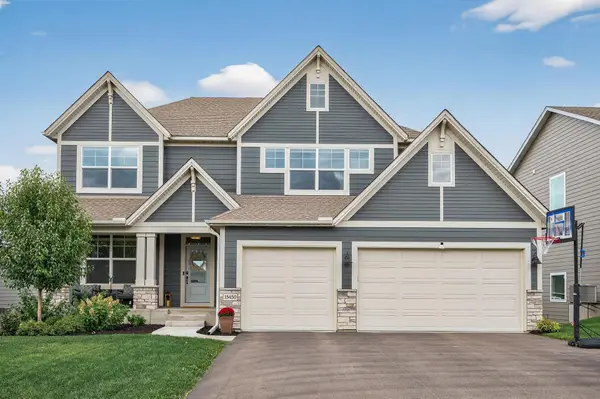 $899,900Active6 beds 5 baths4,345 sq. ft.
$899,900Active6 beds 5 baths4,345 sq. ft.15450 110th Avenue N, Dayton, MN 55369
MLS# 6792474Listed by: EDINA REALTY, INC. - New
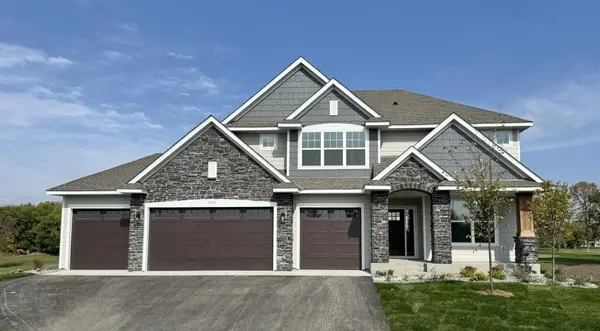 $899,915Active5 beds 5 baths4,572 sq. ft.
$899,915Active5 beds 5 baths4,572 sq. ft.15710 112th Avenue N, Dayton, MN 55369
MLS# 6791217Listed by: LENNAR SALES CORP - New
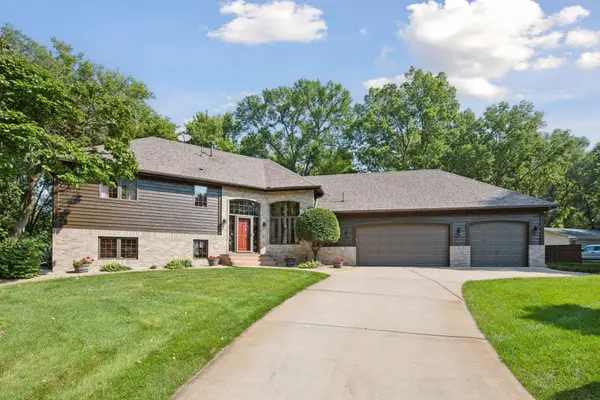 $600,000Active4 beds 4 baths2,866 sq. ft.
$600,000Active4 beds 4 baths2,866 sq. ft.17420 138th Avenue N, Dayton, MN 55327
MLS# 6791047Listed by: RE/MAX RESULTS 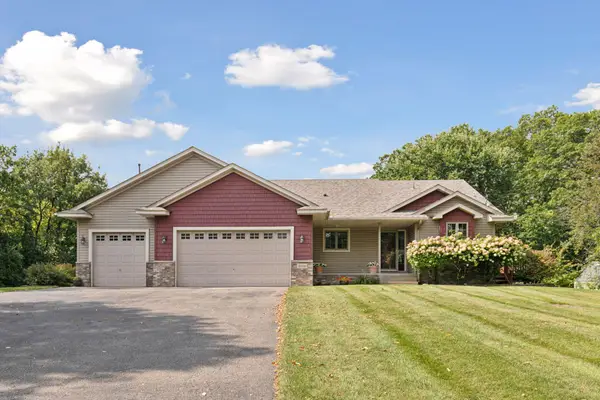 $394,900Active4 beds 3 baths2,460 sq. ft.
$394,900Active4 beds 3 baths2,460 sq. ft.20528 150th Street Nw, Big Lake Twp, MN 55330
MLS# 6787229Listed by: RE/MAX RESULTS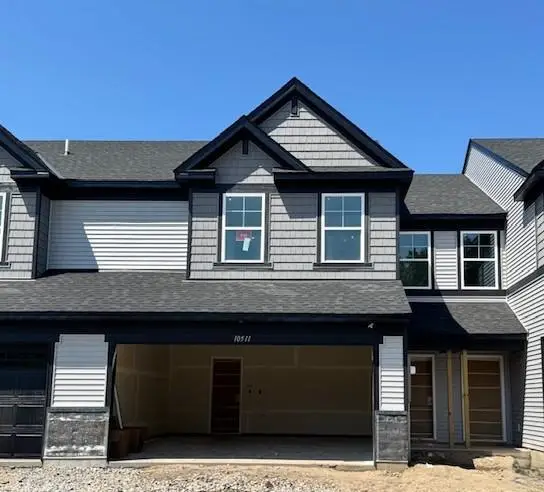 $359,625Active3 beds 3 baths1,777 sq. ft.
$359,625Active3 beds 3 baths1,777 sq. ft.10511 Harbor Lane N, Maple Grove, MN 55369
MLS# 6789999Listed by: LENNAR SALES CORP
