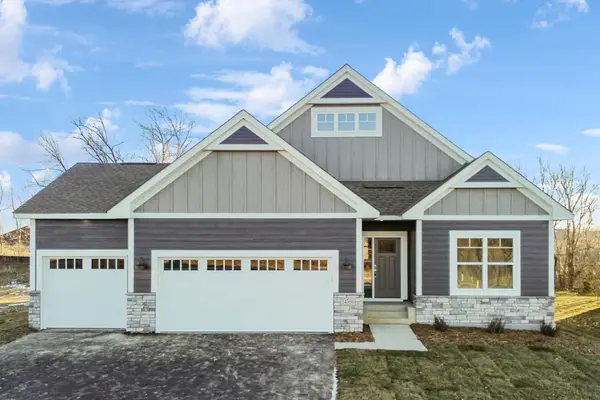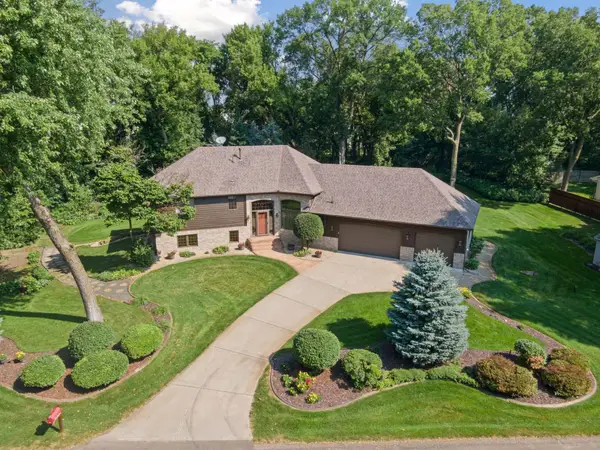14970 144th Avenue N, Dayton, MN 55327
Local realty services provided by:ERA Viking Realty
14970 144th Avenue N,Dayton, MN 55327
$718,990
- 4 Beds
- 4 Baths
- 3,003 sq. ft.
- Single family
- Active
Listed by: misty cogdill
Office: m/i homes
MLS#:6648683
Source:NSMLS
Price summary
- Price:$718,990
- Price per sq. ft.:$239.42
- Monthly HOA dues:$49
About this home
To-Be-Built home! Brand New 2 story Prestige collection with 3 car garages! This collection is like no other with thoughtful designs for the luxury lifestyle that people crave! The "Marley" floor plan is spacious with an incredible flow! The welcoming front with James Hardie® siding, and stone accents all add to the gorgeous curb appeal. Additional windows can be added to increase the amount of sunlight flooding throughout the home.
The best part is that you have the ability to customize this homes selections with the colors, styles, and luxuries of your choice! You get to choose the layout, materials, and finishes that suit your lifestyle needs. The exciting journey of building your dream home starts here. The rewards of personalized customizations, financial control, quality assurance, modern amenities, and emotional satisfaction make it a worthwhile and fulfilling endeavor. Come visit us in Riverwalk to learn more about how you can start building your dream home today!
This community is down the street from the Mississippi River and has an amazing clubhouse and pool. We are close to all the amenities the North metro has to offer. We have the River Hills Park, Elm Creek Park Reserve with more than 3,000 acres of nature! Tons of walking trails, playground, picnic shelter, pickleball courts, basketball court, soccer field and sledding hill provide year-round activity in this striking community!
Those who visit fall in love with these charming homes and all the nature around the area. It's a slice of paradise! Come visit today and discover the reason why everyone loves living in Riverwalk!
We LOVE all buyer agents and happily welcome them here!! Schedule your appt today! We also have an amazing POOL AND CLUBHOUSE!
Contact an agent
Home facts
- Year built:2025
- Listing ID #:6648683
- Added:297 day(s) ago
- Updated:November 14, 2025 at 11:55 PM
Rooms and interior
- Bedrooms:4
- Total bathrooms:4
- Full bathrooms:1
- Half bathrooms:1
- Living area:3,003 sq. ft.
Heating and cooling
- Cooling:Central Air
- Heating:Forced Air
Structure and exterior
- Year built:2025
- Building area:3,003 sq. ft.
- Lot area:0.22 Acres
Utilities
- Water:City Water - Connected
- Sewer:City Sewer - Connected
Finances and disclosures
- Price:$718,990
- Price per sq. ft.:$239.42
New listings near 14970 144th Avenue N
- New
 $659,900Active4 beds 3 baths3,146 sq. ft.
$659,900Active4 beds 3 baths3,146 sq. ft.14379 Kingsview Lane N, Dayton, MN 55327
MLS# 6818318Listed by: M/I HOMES - Open Sat, 12 to 4pmNew
 $649,990Active5 beds 4 baths3,917 sq. ft.
$649,990Active5 beds 4 baths3,917 sq. ft.14940 144th Avenue N, Dayton, MN 55327
MLS# 6809085Listed by: M/I HOMES - New
 $374,125Active3 beds 3 baths1,777 sq. ft.
$374,125Active3 beds 3 baths1,777 sq. ft.10518 Harbor Lane N, Maple Grove, MN 55369
MLS# 6817724Listed by: LENNAR SALES CORP - Open Sat, 12 to 2pmNew
 $579,990Active4 beds 3 baths2,853 sq. ft.
$579,990Active4 beds 3 baths2,853 sq. ft.11080 Comstock Lane N, Dayton, MN 55369
MLS# 6817821Listed by: PULTE HOMES OF MINNESOTA, LLC - New
 $669,990Active5 beds 3 baths2,993 sq. ft.
$669,990Active5 beds 3 baths2,993 sq. ft.11070 Black Oaks Lane N, Dayton, MN 55369
MLS# 6817838Listed by: PULTE HOMES OF MINNESOTA, LLC - New
 $589,990Active5 beds 3 baths2,993 sq. ft.
$589,990Active5 beds 3 baths2,993 sq. ft.11070 Comstock Lane N, Dayton, MN 55369
MLS# 6817846Listed by: PULTE HOMES OF MINNESOTA, LLC - Open Sat, 12 to 2pmNew
 $649,990Active4 beds 3 baths2,853 sq. ft.
$649,990Active4 beds 3 baths2,853 sq. ft.16460 Comstock Lane N, Dayton, MN 55369
MLS# 6817758Listed by: PULTE HOMES OF MINNESOTA, LLC - New
 $547,500Active4 beds 3 baths2,478 sq. ft.
$547,500Active4 beds 3 baths2,478 sq. ft.15213 116th Avenue N, Dayton, MN 55369
MLS# 6814034Listed by: KELLER WILLIAMS CLASSIC RLTY NW - Open Sat, 1 to 4pmNew
 $629,000Active4 beds 3 baths2,565 sq. ft.
$629,000Active4 beds 3 baths2,565 sq. ft.11675 Harbor Lane N, Dayton, MN 55369
MLS# 6814217Listed by: WEEKLEY HOMES, LLC - Open Sat, 12 to 1:45pmNew
 $550,000Active3 beds 4 baths2,866 sq. ft.
$550,000Active3 beds 4 baths2,866 sq. ft.17420 138th Avenue N, Dayton, MN 55327
MLS# 6815230Listed by: RE/MAX RESULTS
