15060 116th Avenue N, Dayton, MN 55369
Local realty services provided by:ERA Prospera Real Estate
15060 116th Avenue N,Dayton, MN 55369
$579,261
- 4 Beds
- 3 Baths
- - sq. ft.
- Single family
- Sold
Listed by: michele topka
Office: weekley homes, llc.
MLS#:6730720
Source:NSMLS
Sorry, we are unable to map this address
Price summary
- Price:$579,261
- Monthly HOA dues:$79
About this home
Welcome to Brayburn Trails! Loved for it's award winning quality built homes by David Weekley Homes. Brayburn is a large quiet community that borders Maple Grove. Four miles of walking paths take you through ponds, trees, wetlands, and the golf course. The McBee is a new single family home plan that allows for entertaining, a home office, four bedrooms upstairs while still having plenty of space in the basement! 9 foot ceilings on the main floor and so many large windows makes this home bright and airy feeling. Cozy up to the beautiful fireplace and enjoy owning your own home. Along with the miles of paths you will enjoy a neighborhood park as well as a future large city park with so many amenities! A few minutes away from Maple Grove with plenty of shopping, dining, a hospital and more. Enjoy year long outdoor activities two miles away at Elm Creek Park Reserve. Stop in the model home office at 11612 Brayburn Trail to see this home and find out all about the community!
Contact an agent
Home facts
- Year built:2025
- Listing ID #:6730720
- Added:203 day(s) ago
- Updated:December 19, 2025 at 12:59 AM
Rooms and interior
- Bedrooms:4
- Total bathrooms:3
- Full bathrooms:2
- Half bathrooms:1
Heating and cooling
- Cooling:Central Air
- Heating:Forced Air
Structure and exterior
- Year built:2025
Utilities
- Water:City Water - Connected
- Sewer:City Sewer - Connected
Finances and disclosures
- Price:$579,261
- Tax amount:$581 (2025)
New listings near 15060 116th Avenue N
- New
 $764,000Active4 beds 4 baths3,994 sq. ft.
$764,000Active4 beds 4 baths3,994 sq. ft.11704 Harbor Lane N, Dayton, MN 55369
MLS# 7001554Listed by: WEEKLEY HOMES, LLC - Open Sun, 12 to 4pmNew
 $645,000Active4 beds 4 baths3,005 sq. ft.
$645,000Active4 beds 4 baths3,005 sq. ft.11664 Harbor Lane N, Dayton, MN 55369
MLS# 7001581Listed by: WEEKLEY HOMES, LLC - New
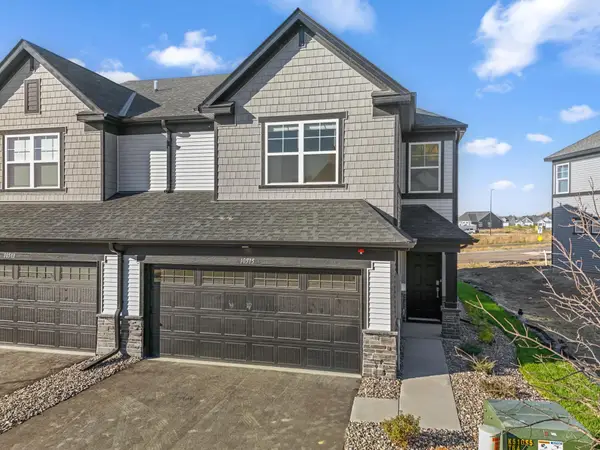 $399,325Active3 beds 3 baths1,777 sq. ft.
$399,325Active3 beds 3 baths1,777 sq. ft.10515 Harbor Lane N, Maple Grove, MN 55369
MLS# 7001367Listed by: LENNAR SALES CORP - New
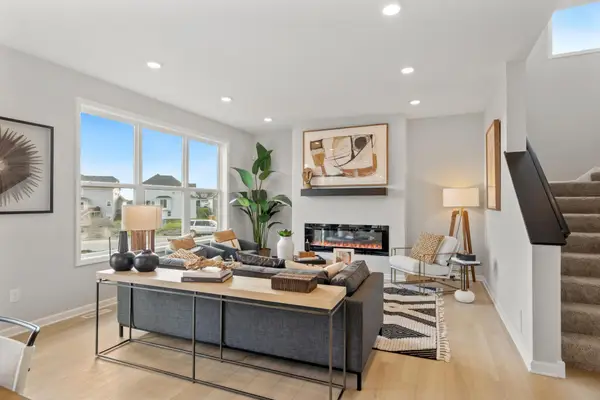 $599,000Active4 beds 3 baths2,214 sq. ft.
$599,000Active4 beds 3 baths2,214 sq. ft.14916 Riverview Lane N, Dayton, MN 55327
MLS# 7001035Listed by: M/I HOMES - New
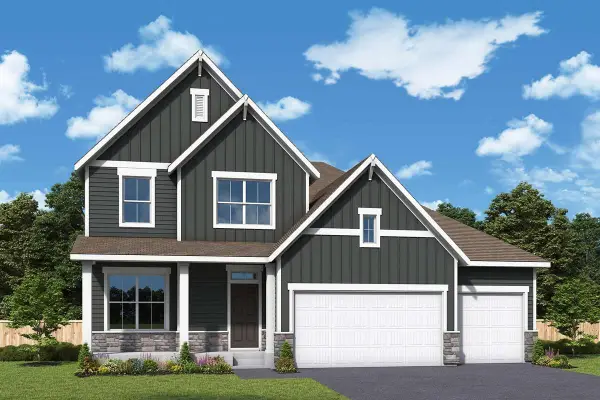 $775,000Active4 beds 4 baths3,567 sq. ft.
$775,000Active4 beds 4 baths3,567 sq. ft.10577 Minnesota Lane N, Maple Grove, MN 55369
MLS# 6822622Listed by: WEEKLEY HOMES, LLC - Open Sun, 12 to 1:30pmNew
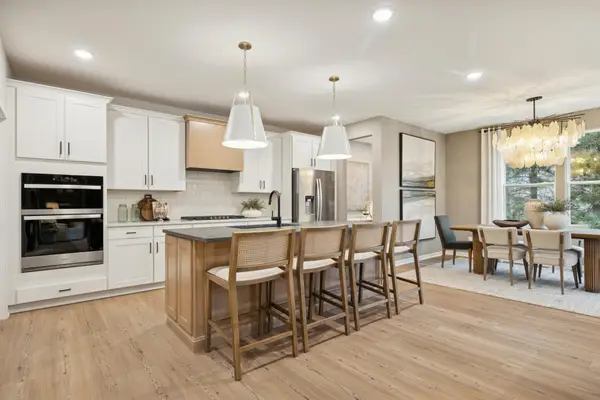 $665,990Active4 beds 3 baths2,853 sq. ft.
$665,990Active4 beds 3 baths2,853 sq. ft.16450 Comstock Lane N, Dayton, MN 55369
MLS# 7000244Listed by: PULTE HOMES OF MINNESOTA, LLC - New
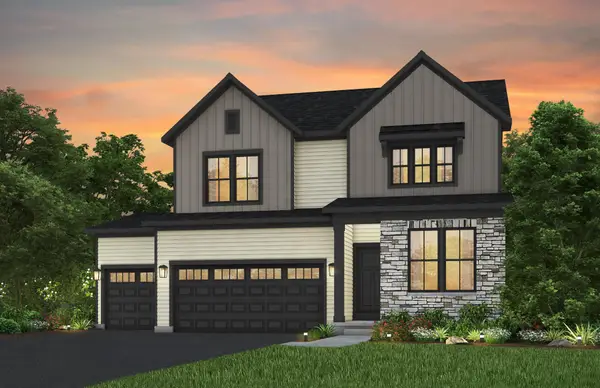 $619,990Active5 beds 4 baths3,531 sq. ft.
$619,990Active5 beds 4 baths3,531 sq. ft.16340 Comstock Lane N, Dayton, MN 55369
MLS# 7000293Listed by: PULTE HOMES OF MINNESOTA, LLC - New
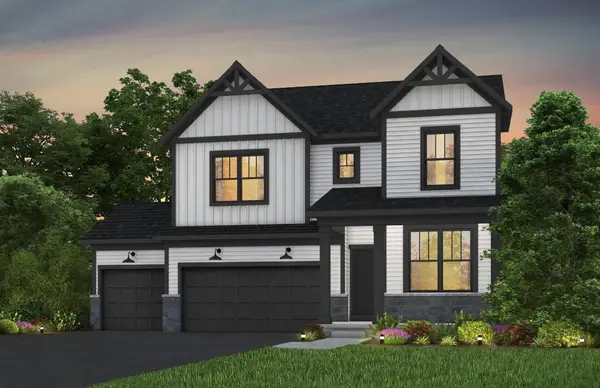 $669,990Active5 beds 3 baths2,993 sq. ft.
$669,990Active5 beds 3 baths2,993 sq. ft.11050 Black Oaks Lane N, Dayton, MN 55369
MLS# 7000298Listed by: PULTE HOMES OF MINNESOTA, LLC 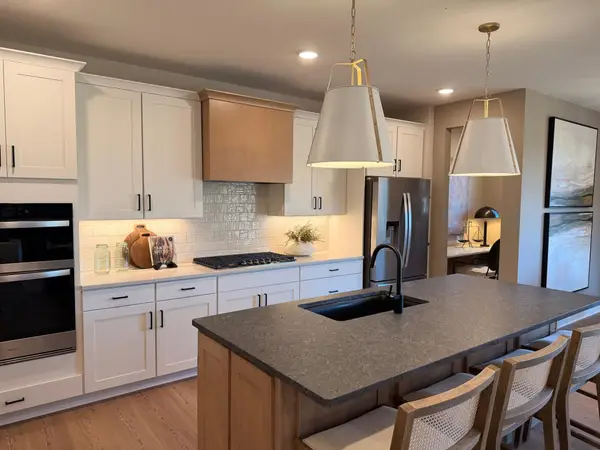 $657,000Pending5 beds 4 baths4,057 sq. ft.
$657,000Pending5 beds 4 baths4,057 sq. ft.11020 Black Oaks Lane N, Dayton, MN 55369
MLS# 6826858Listed by: PULTE HOMES OF MINNESOTA, LLC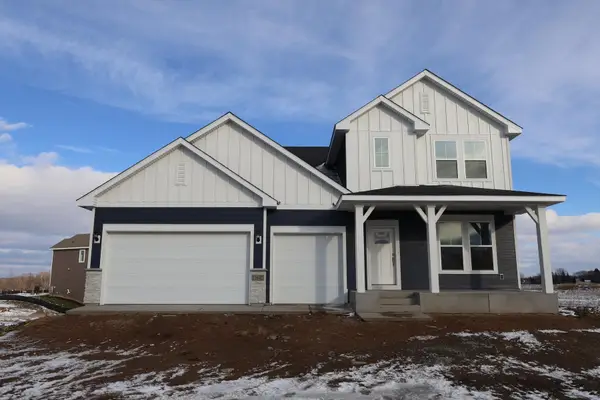 $634,865Pending4 beds 4 baths3,087 sq. ft.
$634,865Pending4 beds 4 baths3,087 sq. ft.11642 Harbor Circle N, Dayton, MN 55369
MLS# 6826843Listed by: WEEKLEY HOMES, LLC
