15541 111th Avenue, Dayton, MN 55369
Local realty services provided by:ERA Prospera Real Estate
15541 111th Avenue,Dayton, MN 55369
$589,900
- 3 Beds
- 2 Baths
- 1,738 sq. ft.
- Single family
- Active
Listed by: denise dehn
Office: exp realty
MLS#:6643499
Source:NSMLS
Price summary
- Price:$589,900
- Price per sq. ft.:$339.41
- Monthly HOA dues:$169
About this home
Preferred lender financing available, ask about it today. Welcome to Sundance Green 4th addition. This amazing golf cart community has something for everyone. Our "SERENITY Executive" plan is a must see, which includes a single-level layout with three bedrooms, two bathrooms, a welcoming and warm fireplace, a spacious oversized two-car garage large enough to fit a full sized pick-up truck, , 6 ft. tiled master bathroom shower, 9 ft. celings and so much more. In the warmer seasons, residents can unwind by the community pool, soaking up the sun with a good book in hand.
Homeowners have direct access to the expansive 4,900-acre Elm Creek Park Reserve, providing a variety of amenities such as multi-purpose trails, off-leash dog area, disc golf, swimming spots, and more recreational options. Sundance Entertainment Center is conveniently situated within walking distance of your new home. Here, you can engage in diverse activities: joining a golf league with friends and neighbors, dinner on the expansive patio overlooking the golf course, and utilizing the indoor golf simulator available year-round. Additionally, you can partake in fun events such as bowling in the 24 lane onsite alley, bar bingo, horse racing, meat raffles, and relish delicious food and beverages at the sports bar and grill. Pictures are from the model home. Your new home your arrival.
Contact an agent
Home facts
- Year built:2024
- Listing ID #:6643499
- Added:470 day(s) ago
- Updated:December 20, 2025 at 01:06 PM
Rooms and interior
- Bedrooms:3
- Total bathrooms:2
- Full bathrooms:1
- Living area:1,738 sq. ft.
Heating and cooling
- Cooling:Central Air
- Heating:Forced Air
Structure and exterior
- Roof:Asphalt
- Year built:2024
- Building area:1,738 sq. ft.
- Lot area:0.27 Acres
Utilities
- Water:City Water - Connected
- Sewer:City Sewer - Connected
Finances and disclosures
- Price:$589,900
- Price per sq. ft.:$339.41
New listings near 15541 111th Avenue
- New
 $764,000Active4 beds 4 baths3,994 sq. ft.
$764,000Active4 beds 4 baths3,994 sq. ft.11704 Harbor Lane N, Dayton, MN 55369
MLS# 7001554Listed by: WEEKLEY HOMES, LLC - Open Fri, 12 to 4pmNew
 $645,000Active4 beds 4 baths3,005 sq. ft.
$645,000Active4 beds 4 baths3,005 sq. ft.11664 Harbor Lane N, Dayton, MN 55369
MLS# 7001581Listed by: WEEKLEY HOMES, LLC - New
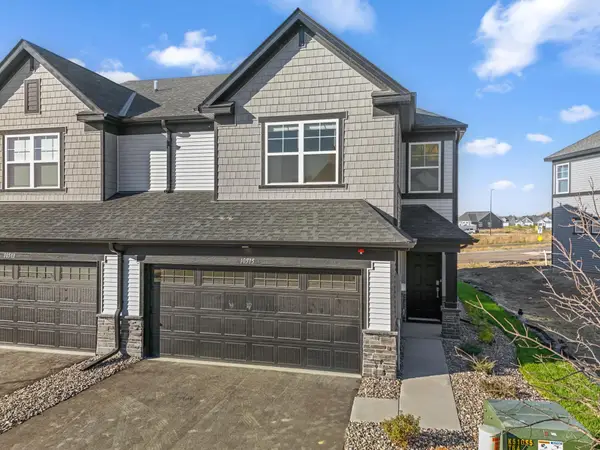 $399,325Active3 beds 3 baths1,777 sq. ft.
$399,325Active3 beds 3 baths1,777 sq. ft.10515 Harbor Lane N, Maple Grove, MN 55369
MLS# 7001367Listed by: LENNAR SALES CORP - New
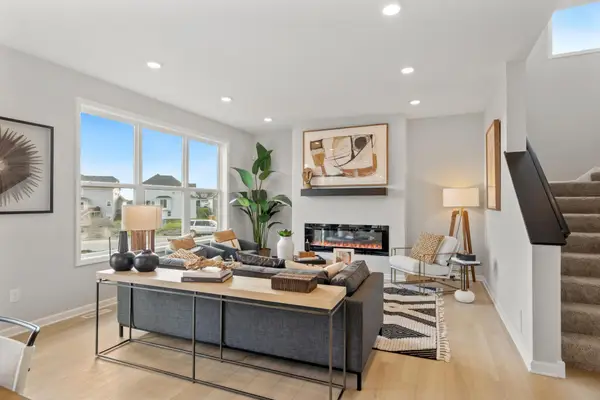 $599,000Active4 beds 3 baths2,214 sq. ft.
$599,000Active4 beds 3 baths2,214 sq. ft.14916 Riverview Lane N, Dayton, MN 55327
MLS# 7001035Listed by: M/I HOMES - New
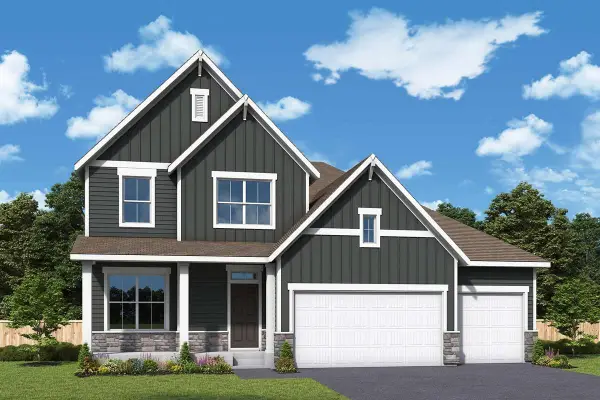 $775,000Active4 beds 4 baths3,567 sq. ft.
$775,000Active4 beds 4 baths3,567 sq. ft.10577 Minnesota Lane N, Maple Grove, MN 55369
MLS# 6822622Listed by: WEEKLEY HOMES, LLC - Open Mon, 12 to 1:30pmNew
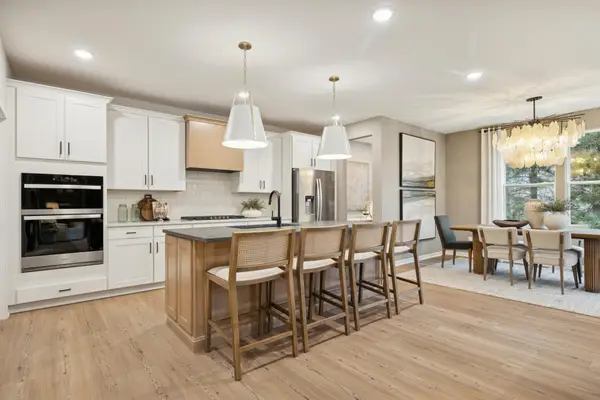 $665,990Active4 beds 3 baths2,853 sq. ft.
$665,990Active4 beds 3 baths2,853 sq. ft.16450 Comstock Lane N, Dayton, MN 55369
MLS# 7000244Listed by: PULTE HOMES OF MINNESOTA, LLC - New
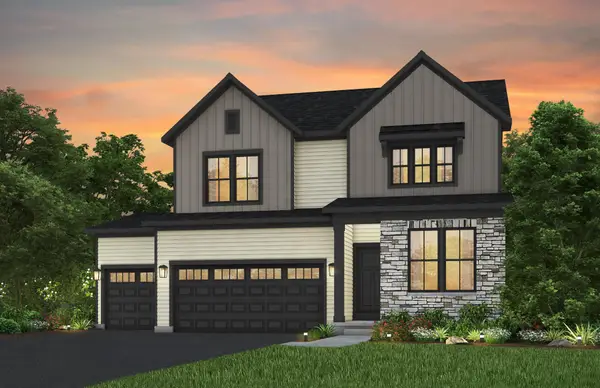 $619,990Active5 beds 4 baths3,531 sq. ft.
$619,990Active5 beds 4 baths3,531 sq. ft.16340 Comstock Lane N, Dayton, MN 55369
MLS# 7000293Listed by: PULTE HOMES OF MINNESOTA, LLC - New
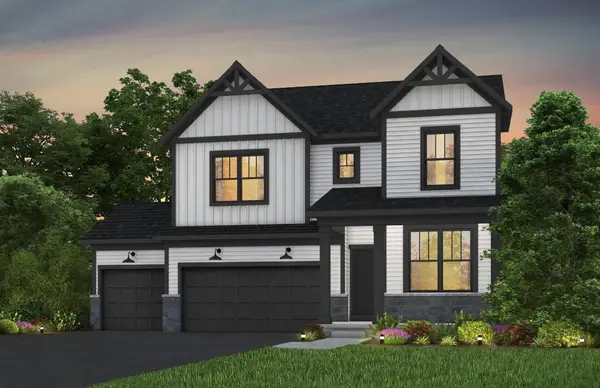 $669,990Active5 beds 3 baths2,993 sq. ft.
$669,990Active5 beds 3 baths2,993 sq. ft.11050 Black Oaks Lane N, Dayton, MN 55369
MLS# 7000298Listed by: PULTE HOMES OF MINNESOTA, LLC 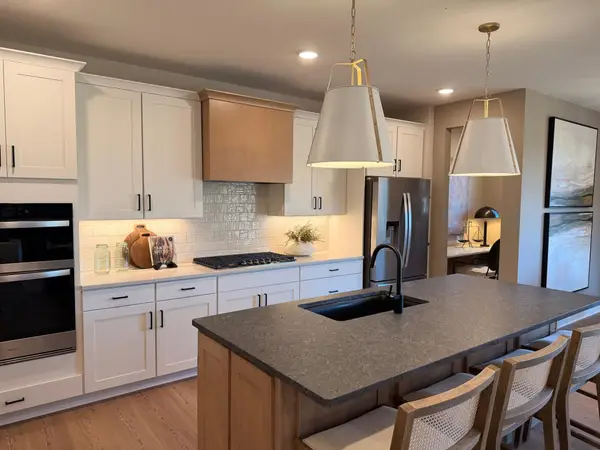 $657,000Pending5 beds 4 baths4,057 sq. ft.
$657,000Pending5 beds 4 baths4,057 sq. ft.11020 Black Oaks Lane N, Dayton, MN 55369
MLS# 6826858Listed by: PULTE HOMES OF MINNESOTA, LLC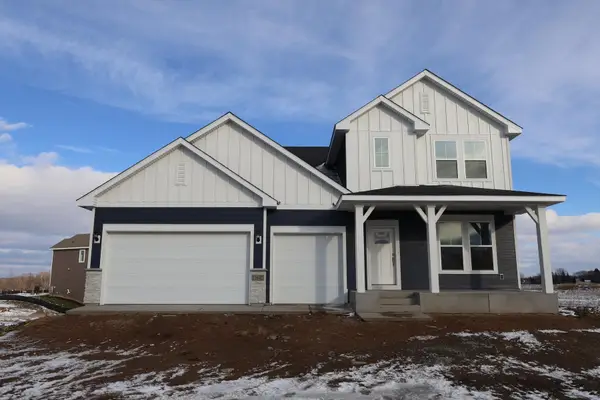 $634,865Pending4 beds 4 baths3,087 sq. ft.
$634,865Pending4 beds 4 baths3,087 sq. ft.11642 Harbor Circle N, Dayton, MN 55369
MLS# 6826843Listed by: WEEKLEY HOMES, LLC
