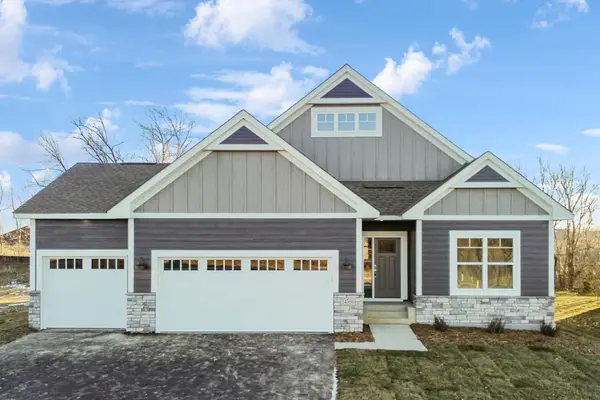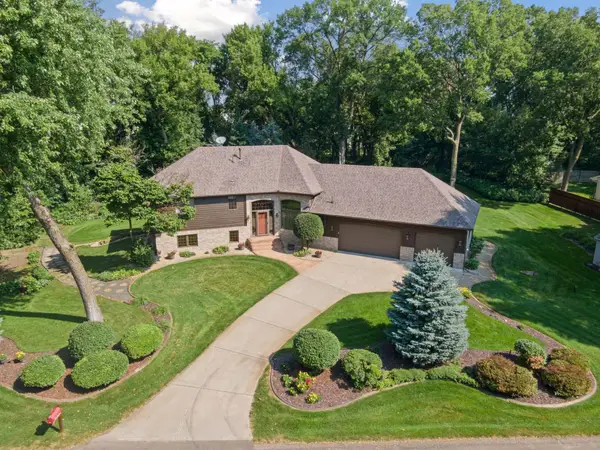15690 112th Avenue N, Dayton, MN 55369
Local realty services provided by:ERA Gillespie Real Estate
15690 112th Avenue N,Dayton, MN 55369
$954,100
- 4 Beds
- 4 Baths
- 3,519 sq. ft.
- Single family
- Active
Listed by: lennar minnesota
Office: lennar sales corp
MLS#:6765782
Source:NSMLS
Price summary
- Price:$954,100
- Price per sq. ft.:$192.17
- Monthly HOA dues:$95.33
About this home
This stunning new model home offers exclusive views of the Sundance Greens Golf Course from its secluded cul-de-sac homesite. This homesite resides within the highly sought-after Anoka-Hennepin School District.
This 2-story home features a gourmet kitchen, sun-filled living spaces, and a 4-car garage with plenty of room for all your toys.
Gourmet Kitchen – Perfect for entertaining, this chef’s dream includes a huge island and walk-in pantry.
Open & Functional Design – A spacious Great Room overlooking the golf course, formal dining area, main level office, and upper level loft.
Owner’s Suite + 3 Additional Bedrooms – Each with access to a private or Jack-and-Jill bath.
Storage Galore – A large laundry room with ample cabinetry, a laundry sink, plus a mudroom with a walk-in closet.
Walkout Lower Level – Light and bright, with room for future expansion.
Landscaping & Irrigation Included!
Don’t miss your chance to wake up to golf course views every day in the Sundance Greens community! Explore the possibilities.
Contact an agent
Home facts
- Year built:2025
- Listing ID #:6765782
- Added:105 day(s) ago
- Updated:November 14, 2025 at 11:12 PM
Rooms and interior
- Bedrooms:4
- Total bathrooms:4
- Full bathrooms:2
- Half bathrooms:1
- Living area:3,519 sq. ft.
Heating and cooling
- Cooling:Central Air
- Heating:Forced Air
Structure and exterior
- Roof:Age 8 Years or Less
- Year built:2025
- Building area:3,519 sq. ft.
- Lot area:0.25 Acres
Utilities
- Water:City Water - Connected
- Sewer:City Sewer - Connected
Finances and disclosures
- Price:$954,100
- Price per sq. ft.:$192.17
New listings near 15690 112th Avenue N
- New
 $659,900Active4 beds 3 baths3,146 sq. ft.
$659,900Active4 beds 3 baths3,146 sq. ft.14379 Kingsview Lane N, Dayton, MN 55327
MLS# 6818318Listed by: M/I HOMES - Open Sat, 12 to 4pmNew
 $649,990Active5 beds 4 baths3,917 sq. ft.
$649,990Active5 beds 4 baths3,917 sq. ft.14940 144th Avenue N, Dayton, MN 55327
MLS# 6809085Listed by: M/I HOMES - New
 $374,125Active3 beds 3 baths1,777 sq. ft.
$374,125Active3 beds 3 baths1,777 sq. ft.10518 Harbor Lane N, Maple Grove, MN 55369
MLS# 6817724Listed by: LENNAR SALES CORP - Open Sat, 12 to 2pmNew
 $579,990Active4 beds 3 baths2,853 sq. ft.
$579,990Active4 beds 3 baths2,853 sq. ft.11080 Comstock Lane N, Dayton, MN 55369
MLS# 6817821Listed by: PULTE HOMES OF MINNESOTA, LLC - New
 $669,990Active5 beds 3 baths2,993 sq. ft.
$669,990Active5 beds 3 baths2,993 sq. ft.11070 Black Oaks Lane N, Dayton, MN 55369
MLS# 6817838Listed by: PULTE HOMES OF MINNESOTA, LLC - New
 $589,990Active5 beds 3 baths2,993 sq. ft.
$589,990Active5 beds 3 baths2,993 sq. ft.11070 Comstock Lane N, Dayton, MN 55369
MLS# 6817846Listed by: PULTE HOMES OF MINNESOTA, LLC - Open Sat, 12 to 2pmNew
 $649,990Active4 beds 3 baths2,853 sq. ft.
$649,990Active4 beds 3 baths2,853 sq. ft.16460 Comstock Lane N, Dayton, MN 55369
MLS# 6817758Listed by: PULTE HOMES OF MINNESOTA, LLC - New
 $547,500Active4 beds 3 baths2,478 sq. ft.
$547,500Active4 beds 3 baths2,478 sq. ft.15213 116th Avenue N, Dayton, MN 55369
MLS# 6814034Listed by: KELLER WILLIAMS CLASSIC RLTY NW - Open Sat, 1 to 4pmNew
 $629,000Active4 beds 3 baths2,565 sq. ft.
$629,000Active4 beds 3 baths2,565 sq. ft.11675 Harbor Lane N, Dayton, MN 55369
MLS# 6814217Listed by: WEEKLEY HOMES, LLC - Open Sat, 12 to 1:45pmNew
 $550,000Active3 beds 4 baths2,866 sq. ft.
$550,000Active3 beds 4 baths2,866 sq. ft.17420 138th Avenue N, Dayton, MN 55327
MLS# 6815230Listed by: RE/MAX RESULTS
