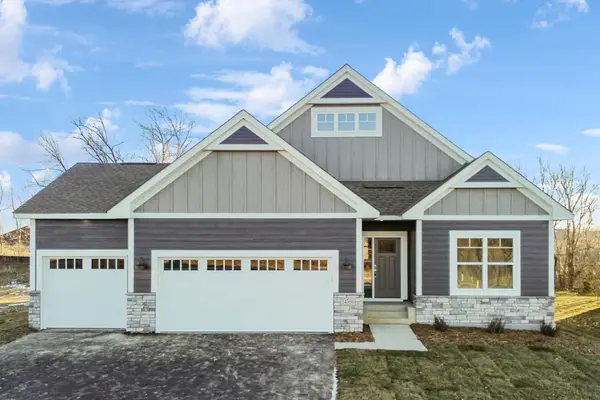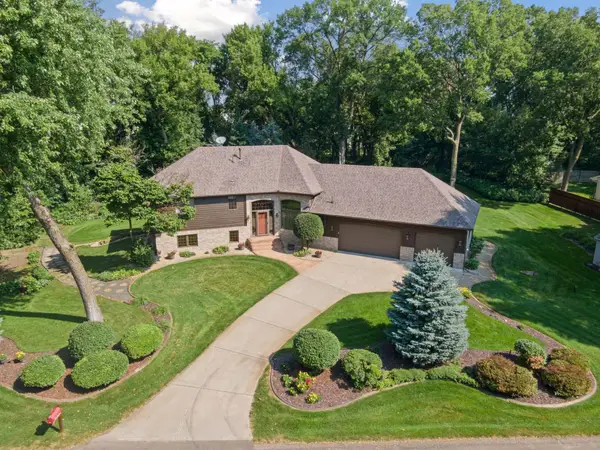15705 112th Avenue N, Dayton, MN 55369
Local realty services provided by:ERA Viking Realty
15705 112th Avenue N,Dayton, MN 55369
$1,123,225
- 4 Beds
- 5 Baths
- 4,072 sq. ft.
- Single family
- Active
Listed by: lennar minnesota
Office: lennar sales corp
MLS#:6680104
Source:NSMLS
Price summary
- Price:$1,123,225
- Price per sq. ft.:$275.84
- Monthly HOA dues:$95.33
About this home
Luxury Living with Golf Course Views & Sports Court! Wake up to breathtaking southern views of the Sundance Greens Golf Course from this exceptional home, perfectly situated on a secluded cul-de-sac. This is one of the final opportunities to own a home with exclusive golf course frontage, just steps from the new community pool and pool house. This homesite resides in the Osseo School District.
Welcome to The Sonoma, part of our exclusive Prestige Collection, available on only a few select homesites in this community. This stunning home offers spacious living, gourmet kitchen, custom cabinets. And is designed for comfort and elegance, this home features:
4 Bedrooms, 4.5 Baths
Luxurious primary suite with a spa-like bath and walk-in closet. Featuring vaulted ceilings, heated floors, separate vanities, a soaking tub and large walk-in shower.
Bright, Open Main Level – A seamless flow between the gourmet kitchen, family, and dining areas.
Finished walk-out basement perfect for entertaining! Including; walk-up bar, electric fireplace, and sports court.
There’s still time to personalize your selections! Ask about savings up to $10,000 when using the Seller’s Preferred Lender.
Don’t miss your chance to own this exceptional golf course home!
Contact an agent
Home facts
- Year built:2025
- Listing ID #:6680104
- Added:254 day(s) ago
- Updated:November 14, 2025 at 11:55 PM
Rooms and interior
- Bedrooms:4
- Total bathrooms:5
- Full bathrooms:2
- Half bathrooms:1
- Living area:4,072 sq. ft.
Heating and cooling
- Cooling:Central Air
- Heating:Forced Air
Structure and exterior
- Roof:Age 8 Years or Less, Asphalt
- Year built:2025
- Building area:4,072 sq. ft.
- Lot area:0.24 Acres
Utilities
- Water:City Water - Connected
- Sewer:City Sewer - Connected
Finances and disclosures
- Price:$1,123,225
- Price per sq. ft.:$275.84
New listings near 15705 112th Avenue N
- New
 $659,900Active4 beds 3 baths3,146 sq. ft.
$659,900Active4 beds 3 baths3,146 sq. ft.14379 Kingsview Lane N, Dayton, MN 55327
MLS# 6818318Listed by: M/I HOMES - Open Sat, 12 to 4pmNew
 $649,990Active5 beds 4 baths3,917 sq. ft.
$649,990Active5 beds 4 baths3,917 sq. ft.14940 144th Avenue N, Dayton, MN 55327
MLS# 6809085Listed by: M/I HOMES - New
 $374,125Active3 beds 3 baths1,777 sq. ft.
$374,125Active3 beds 3 baths1,777 sq. ft.10518 Harbor Lane N, Maple Grove, MN 55369
MLS# 6817724Listed by: LENNAR SALES CORP - Open Sat, 12 to 2pmNew
 $579,990Active4 beds 3 baths2,853 sq. ft.
$579,990Active4 beds 3 baths2,853 sq. ft.11080 Comstock Lane N, Dayton, MN 55369
MLS# 6817821Listed by: PULTE HOMES OF MINNESOTA, LLC - New
 $669,990Active5 beds 3 baths2,993 sq. ft.
$669,990Active5 beds 3 baths2,993 sq. ft.11070 Black Oaks Lane N, Dayton, MN 55369
MLS# 6817838Listed by: PULTE HOMES OF MINNESOTA, LLC - New
 $589,990Active5 beds 3 baths2,993 sq. ft.
$589,990Active5 beds 3 baths2,993 sq. ft.11070 Comstock Lane N, Dayton, MN 55369
MLS# 6817846Listed by: PULTE HOMES OF MINNESOTA, LLC - Open Sat, 12 to 2pmNew
 $649,990Active4 beds 3 baths2,853 sq. ft.
$649,990Active4 beds 3 baths2,853 sq. ft.16460 Comstock Lane N, Dayton, MN 55369
MLS# 6817758Listed by: PULTE HOMES OF MINNESOTA, LLC - New
 $547,500Active4 beds 3 baths2,478 sq. ft.
$547,500Active4 beds 3 baths2,478 sq. ft.15213 116th Avenue N, Dayton, MN 55369
MLS# 6814034Listed by: KELLER WILLIAMS CLASSIC RLTY NW - Open Sat, 1 to 4pmNew
 $629,000Active4 beds 3 baths2,565 sq. ft.
$629,000Active4 beds 3 baths2,565 sq. ft.11675 Harbor Lane N, Dayton, MN 55369
MLS# 6814217Listed by: WEEKLEY HOMES, LLC - Open Sat, 12 to 1:45pmNew
 $550,000Active3 beds 4 baths2,866 sq. ft.
$550,000Active3 beds 4 baths2,866 sq. ft.17420 138th Avenue N, Dayton, MN 55327
MLS# 6815230Listed by: RE/MAX RESULTS
