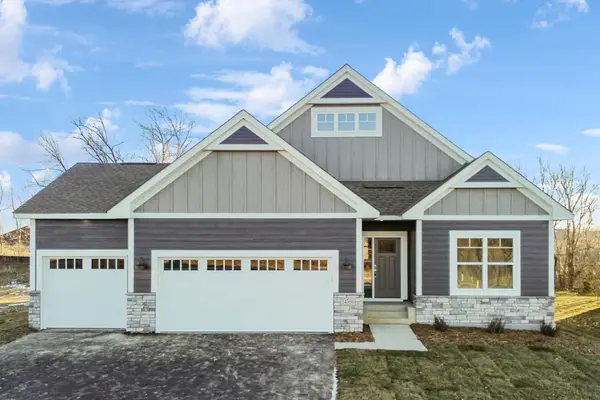16450 Comstock Lane N, Dayton, MN 55369
Local realty services provided by:ERA Gillespie Real Estate
16450 Comstock Lane N,Dayton, MN 55369
$619,990
- 5 Beds
- 4 Baths
- 3,531 sq. ft.
- Single family
- Active
Upcoming open houses
- Mon, Nov 1711:00 am - 01:00 pm
- Thu, Nov 2011:00 am - 01:00 pm
- Fri, Nov 2111:00 am - 01:00 pm
- Sat, Nov 2211:00 am - 01:00 pm
- Sun, Nov 2311:00 am - 01:00 pm
- Mon, Nov 2411:00 am - 01:00 pm
- Thu, Nov 2711:00 am - 01:00 pm
- Fri, Nov 2811:00 am - 01:00 pm
- Sat, Nov 2911:00 am - 01:00 pm
- Sun, Nov 3011:00 am - 01:00 pm
- Mon, Dec 0111:00 am - 01:00 pm
- Thu, Dec 0411:00 am - 01:00 pm
- Fri, Dec 0511:00 am - 01:00 pm
- Sat, Dec 0611:00 am - 01:00 pm
- Sun, Dec 0711:00 am - 01:00 pm
- Mon, Dec 0811:00 am - 01:00 pm
- Thu, Dec 1111:00 am - 01:00 pm
- Fri, Dec 1211:00 am - 01:00 pm
- Sat, Dec 1311:00 am - 01:00 pm
Listed by: lamar quinn
Office: pulte homes of minnesota, llc.
MLS#:6818492
Source:NSMLS
Price summary
- Price:$619,990
- Price per sq. ft.:$170.98
- Monthly HOA dues:$90.67
About this home
Territorial Grove is Pulte’s newest community in the highly regarded Maple Grove School District. Discover innovative home designs with flexible options to personalize every detail, so your new home truly reflects your lifestyle. Ideally located in Dayton near CR 81, I-94, and Hwy 610, you’ll enjoy easy access to Elm Creek Park Reserve, premier shopping, and dining. Neighborhood amenities include a private park, with a pickleball and sport court coming soon. Plus, a brand-new elementary school opens Fall 2026. The Wall Street at Territorial Grove is a new construction plan designed with families in mind. It features open main-level living spaces, versatile flex areas, walk-in closets, ample storage, and the convenience of a Pulte Planning Center. This is an EXAMPLE LISTING. Visit Territorial Grove today and see how Pulte can help you create the home you’ve always envisioned.
Contact an agent
Home facts
- Year built:2026
- Listing ID #:6818492
- Added:1 day(s) ago
- Updated:November 16, 2025 at 08:55 PM
Rooms and interior
- Bedrooms:5
- Total bathrooms:4
- Full bathrooms:3
- Half bathrooms:1
- Living area:3,531 sq. ft.
Heating and cooling
- Cooling:Central Air
- Heating:Forced Air
Structure and exterior
- Year built:2026
- Building area:3,531 sq. ft.
- Lot area:0.2 Acres
Utilities
- Water:City Water - Connected
- Sewer:City Sewer - Connected
Finances and disclosures
- Price:$619,990
- Price per sq. ft.:$170.98
New listings near 16450 Comstock Lane N
- New
 $659,900Active4 beds 3 baths3,146 sq. ft.
$659,900Active4 beds 3 baths3,146 sq. ft.14379 Kingsview Lane N, Dayton, MN 55327
MLS# 6818318Listed by: M/I HOMES - Open Mon, 12 to 4pmNew
 $649,990Active5 beds 4 baths3,917 sq. ft.
$649,990Active5 beds 4 baths3,917 sq. ft.14940 144th Avenue N, Dayton, MN 55327
MLS# 6809085Listed by: M/I HOMES - New
 $374,125Active3 beds 3 baths1,777 sq. ft.
$374,125Active3 beds 3 baths1,777 sq. ft.10518 Harbor Lane N, Maple Grove, MN 55369
MLS# 6817724Listed by: LENNAR SALES CORP - Open Sun, 2 to 3:15pmNew
 $579,990Active4 beds 3 baths2,853 sq. ft.
$579,990Active4 beds 3 baths2,853 sq. ft.11080 Comstock Lane N, Dayton, MN 55369
MLS# 6818474Listed by: PULTE HOMES OF MINNESOTA, LLC - New
 $669,990Active5 beds 3 baths2,993 sq. ft.
$669,990Active5 beds 3 baths2,993 sq. ft.11070 Black Oaks Lane N, Dayton, MN 55369
MLS# 6818467Listed by: PULTE HOMES OF MINNESOTA, LLC - New
 $589,990Active5 beds 3 baths2,993 sq. ft.
$589,990Active5 beds 3 baths2,993 sq. ft.11070 Comstock Lane N, Dayton, MN 55369
MLS# 6818468Listed by: PULTE HOMES OF MINNESOTA, LLC - Open Mon, 11am to 1pmNew
 $649,990Active4 beds 3 baths2,853 sq. ft.
$649,990Active4 beds 3 baths2,853 sq. ft.16460 Comstock Lane N, Dayton, MN 55369
MLS# 6818473Listed by: PULTE HOMES OF MINNESOTA, LLC - New
 $547,500Active4 beds 3 baths2,478 sq. ft.
$547,500Active4 beds 3 baths2,478 sq. ft.15213 116th Avenue N, Dayton, MN 55369
MLS# 6814034Listed by: KELLER WILLIAMS CLASSIC RLTY NW - Open Fri, 1 to 4pmNew
 $629,000Active4 beds 3 baths2,565 sq. ft.
$629,000Active4 beds 3 baths2,565 sq. ft.11675 Harbor Lane N, Dayton, MN 55369
MLS# 6814217Listed by: WEEKLEY HOMES, LLC
