4146 115th Street Se, Delano, MN 55328
Local realty services provided by:ERA Gillespie Real Estate
4146 115th Street Se,Delano, MN 55328
$1,199,000
- 5 Beds
- 4 Baths
- 4,079 sq. ft.
- Single family
- Pending
Listed by: vanderlinde group
Office: vanderlinde group | edge realty, inc.
MLS#:6682583
Source:NSMLS
Price summary
- Price:$1,199,000
- Price per sq. ft.:$274.87
About this home
Why build? This one's better than new and everything's here. 4 acres with a custom built walkout rambler by LD Homes! This 5 bedroom, 4 bath home features a gourmet kitchen with custom cabinets, high-end SS appliances, quartz tops, center island & tile backsplash. Primary suite with walk-in shower, lighted/defogging mirrors & dual custom closets. 4-season porch, vaulted cedar screened porch, 2 stone gas fireplaces, hardwood floors, lockers, built-ins, 9' & vaulted ceilings, in-floor heat, under cabinet lighting, lower level amusement room, wet bar with accent wall, Andersen windows, maintenance free deck, paver patio, professionally landscaped, solar panels, & wired for a future generator. Oversized 3-car attached garage with in-floor heat, EV charger, custom LED lights, plumbing and drain. Inground sprinkler, 24x12 storage shed with power & windows and there is electrical ready for an additional outbuilding. This home nearly new and upgraded throughout, just move in and relax.
Contact an agent
Home facts
- Year built:2022
- Listing ID #:6682583
- Added:248 day(s) ago
- Updated:November 15, 2025 at 09:25 AM
Rooms and interior
- Bedrooms:5
- Total bathrooms:4
- Full bathrooms:2
- Half bathrooms:1
- Living area:4,079 sq. ft.
Heating and cooling
- Cooling:Central Air
- Heating:Fireplace(s), Forced Air, Radiant Floor
Structure and exterior
- Year built:2022
- Building area:4,079 sq. ft.
- Lot area:4.04 Acres
Utilities
- Water:Well
- Sewer:Mound Septic, Private Sewer, Septic System Compliant - Yes
Finances and disclosures
- Price:$1,199,000
- Price per sq. ft.:$274.87
- Tax amount:$8,059 (2024)
New listings near 4146 115th Street Se
- New
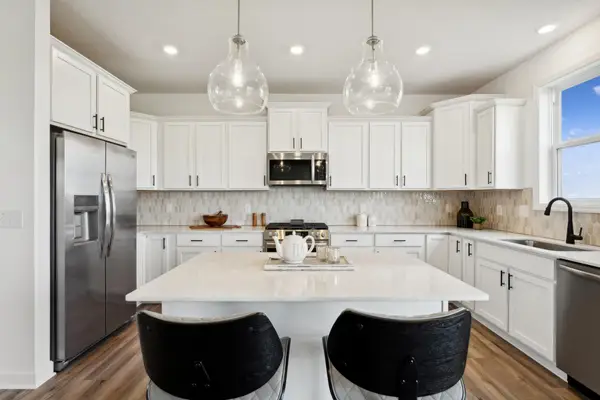 $532,015Active4 beds 3 baths2,439 sq. ft.
$532,015Active4 beds 3 baths2,439 sq. ft.250 Rolling Hills Lane, Delano, MN 55328
MLS# 6817178Listed by: LENNAR SALES CORP - New
 $496,930Active4 beds 3 baths2,480 sq. ft.
$496,930Active4 beds 3 baths2,480 sq. ft.259 Rolling Hills Lane, Delano, MN 55328
MLS# 6817022Listed by: LENNAR SALES CORP - New
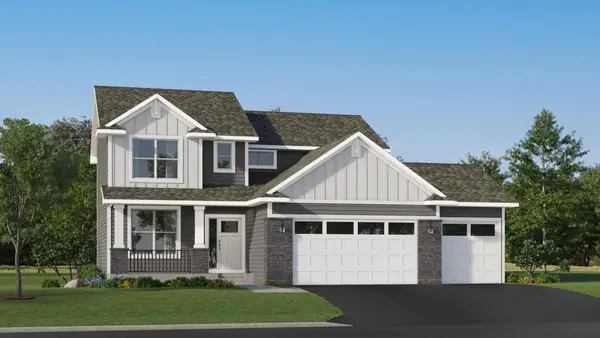 $505,140Active4 beds 3 baths2,271 sq. ft.
$505,140Active4 beds 3 baths2,271 sq. ft.270 Rolling Hills Lane, Delano, MN 55328
MLS# 6817135Listed by: LENNAR SALES CORP - Coming Soon
 $542,500Coming Soon5 beds 4 baths
$542,500Coming Soon5 beds 4 baths217 2nd Street Sw, Delano, MN 55328
MLS# 6817069Listed by: EDINA REALTY, INC. - Open Sat, 11am to 1pmNew
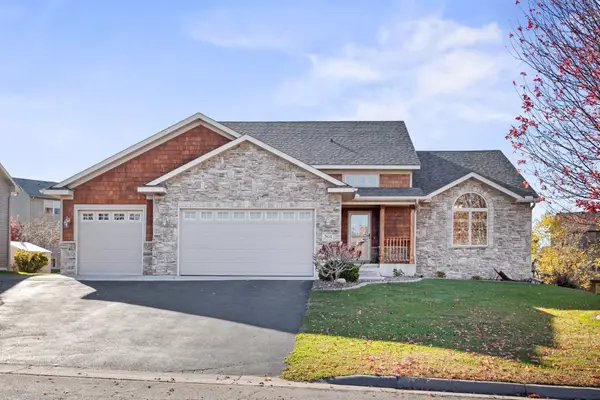 $488,500Active5 beds 3 baths3,332 sq. ft.
$488,500Active5 beds 3 baths3,332 sq. ft.301 3rd Street Sw, Delano, MN 55328
MLS# 6811990Listed by: VANDERLINDE GROUP | EDGE REALTY, INC. - New
 $649,990Active5 beds 5 baths3,579 sq. ft.
$649,990Active5 beds 5 baths3,579 sq. ft.916 Big Woods Drive, Delano, MN 55328
MLS# 6813952Listed by: M/I HOMES - Open Sat, 12 to 6pmNew
 $430,000Active4 beds 4 baths2,402 sq. ft.
$430,000Active4 beds 4 baths2,402 sq. ft.588 Greywood Boulevard Sw, Delano, MN 55328
MLS# 6813095Listed by: D.R. HORTON, INC. - New
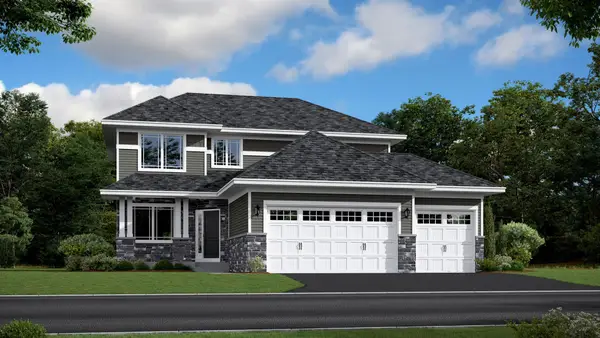 $514,105Active4 beds 3 baths2,609 sq. ft.
$514,105Active4 beds 3 baths2,609 sq. ft.274 6th Street Nw, Delano, MN 55328
MLS# 6813348Listed by: LENNAR SALES CORP - Open Sat, 11:30am to 1:30pm
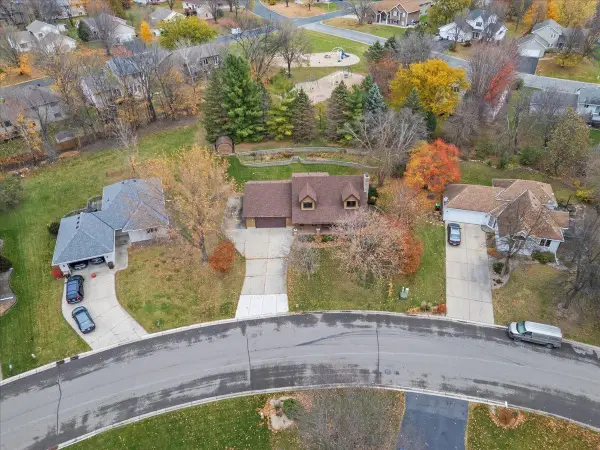 $465,000Active3 beds 3 baths2,154 sq. ft.
$465,000Active3 beds 3 baths2,154 sq. ft.1216 Northwood Drive, Delano, MN 55328
MLS# 6804464Listed by: REAL BROKER, LLC - New
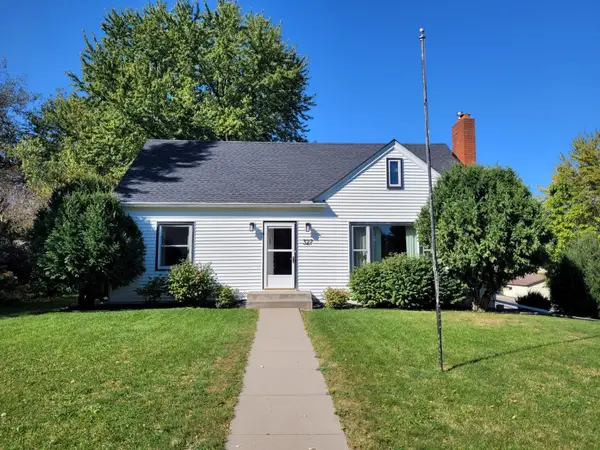 $299,900Active2 beds 2 baths1,639 sq. ft.
$299,900Active2 beds 2 baths1,639 sq. ft.327 4th Street N, Delano, MN 55328
MLS# 6816167Listed by: COLDWELL BANKER REALTY
