747 Blackbird Circle, Delano, MN 55328
Local realty services provided by:ERA Gillespie Real Estate
747 Blackbird Circle,Delano, MN 55328
$457,900
- 5 Beds
- 3 Baths
- 2,263 sq. ft.
- Single family
- Active
Upcoming open houses
- Tue, Nov 1812:00 pm - 05:00 pm
- Wed, Nov 1912:00 pm - 05:00 pm
- Thu, Nov 2012:00 pm - 05:00 pm
- Fri, Nov 2112:00 pm - 05:00 pm
- Sat, Nov 2211:00 am - 04:00 pm
- Tue, Nov 2512:00 pm - 05:00 pm
- Wed, Nov 2612:00 pm - 05:00 pm
- Thu, Nov 2712:00 pm - 05:00 pm
- Fri, Nov 2812:00 pm - 05:00 pm
- Sat, Nov 2911:00 am - 04:00 pm
- Tue, Dec 0212:00 pm - 05:00 pm
- Wed, Dec 0312:00 pm - 05:00 pm
- Thu, Dec 0412:00 pm - 05:00 pm
- Fri, Dec 0512:00 pm - 05:00 pm
- Sat, Dec 0611:00 am - 04:00 pm
- Tue, Dec 0912:00 pm - 05:00 pm
- Wed, Dec 1012:00 pm - 05:00 pm
- Thu, Dec 1112:00 pm - 05:00 pm
- Fri, Dec 1212:00 pm - 05:00 pm
- Sat, Dec 1311:00 am - 04:00 pm
Listed by: joel scattarelli, ryan m mcelhone
Office: jpw realty
MLS#:6805064
Source:NSMLS
Price summary
- Price:$457,900
- Price per sq. ft.:$202.34
About this home
See Sales Consultant about special lender incentives! UNDER CONSTRUCTION! JP Brooks presents the Weston two level Split floor plan w/ a FSHD LL on a WO, Cul-De-Sac lot. Desirable Greywood community in Delano! Conveniently located near HWY 12, & the DNTW area of Delano which is known for its strong sense of community. National award winning school district, access to many beautiful parks/dog park/trails/city events! Come see for yourself & discover why Delano is a great place to live/work/play! UPGD painted cabinets w/ crown molding, hardware & quartz CTOPS throughout the house, SS appliances, vaulted ceiling in kitchen, dining & LR area. UL features a PBed w/ a private bath, a tub/shower combo. Laundry on the ML which is not found at this price point. FSHD LL includes a spacious FR, bed 4/5 & 3/4 bath. Full yard sod/irrigation! Onsite FSHD trim for no nail holes & better finish. Pictures/photographs/colors/features/sizes are for illustration purposes only & may vary from the home that is built. Stop by the model home during Open House. UNDER CONSTRUCTION!
Contact an agent
Home facts
- Year built:2025
- Listing ID #:6805064
- Added:100 day(s) ago
- Updated:November 16, 2025 at 01:43 AM
Rooms and interior
- Bedrooms:5
- Total bathrooms:3
- Full bathrooms:2
- Living area:2,263 sq. ft.
Heating and cooling
- Cooling:Central Air
- Heating:Forced Air
Structure and exterior
- Roof:Age 8 Years or Less, Asphalt
- Year built:2025
- Building area:2,263 sq. ft.
- Lot area:0.3 Acres
Utilities
- Water:City Water - Connected
- Sewer:City Sewer - Connected
Finances and disclosures
- Price:$457,900
- Price per sq. ft.:$202.34
- Tax amount:$252 (2025)
New listings near 747 Blackbird Circle
- New
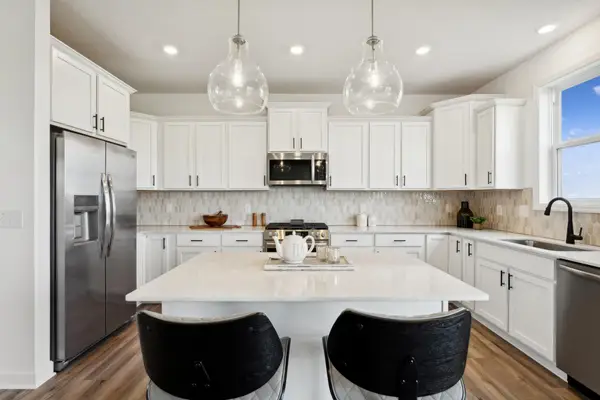 $532,015Active4 beds 3 baths2,439 sq. ft.
$532,015Active4 beds 3 baths2,439 sq. ft.250 Rolling Hills Lane, Delano, MN 55328
MLS# 6817178Listed by: LENNAR SALES CORP - New
 $496,930Active4 beds 3 baths2,480 sq. ft.
$496,930Active4 beds 3 baths2,480 sq. ft.259 Rolling Hills Lane, Delano, MN 55328
MLS# 6817022Listed by: LENNAR SALES CORP - New
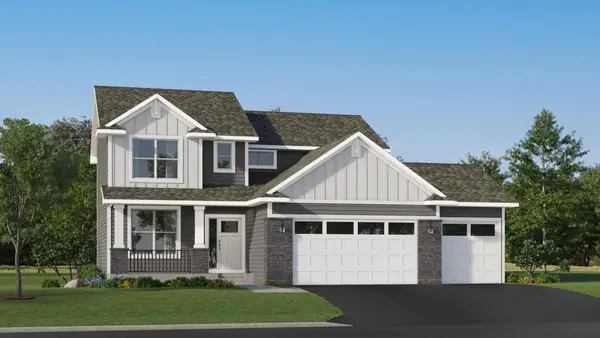 $505,140Active4 beds 3 baths2,271 sq. ft.
$505,140Active4 beds 3 baths2,271 sq. ft.270 Rolling Hills Lane, Delano, MN 55328
MLS# 6817135Listed by: LENNAR SALES CORP - Coming Soon
 $542,500Coming Soon5 beds 4 baths
$542,500Coming Soon5 beds 4 baths217 2nd Street Sw, Delano, MN 55328
MLS# 6817069Listed by: EDINA REALTY, INC. - New
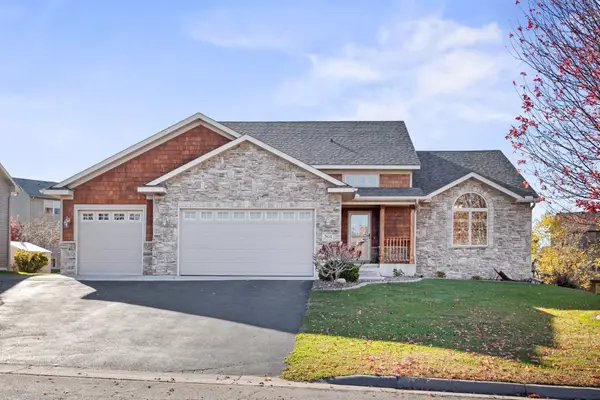 $488,500Active5 beds 3 baths3,332 sq. ft.
$488,500Active5 beds 3 baths3,332 sq. ft.301 3rd Street Sw, Delano, MN 55328
MLS# 6811990Listed by: VANDERLINDE GROUP | EDGE REALTY, INC.  $649,990Active5 beds 5 baths3,579 sq. ft.
$649,990Active5 beds 5 baths3,579 sq. ft.916 Big Woods Drive, Delano, MN 55328
MLS# 6813952Listed by: M/I HOMES- Open Sun, 12 to 6pm
 $430,000Active4 beds 4 baths2,402 sq. ft.
$430,000Active4 beds 4 baths2,402 sq. ft.588 Greywood Boulevard Sw, Delano, MN 55328
MLS# 6813095Listed by: D.R. HORTON, INC. 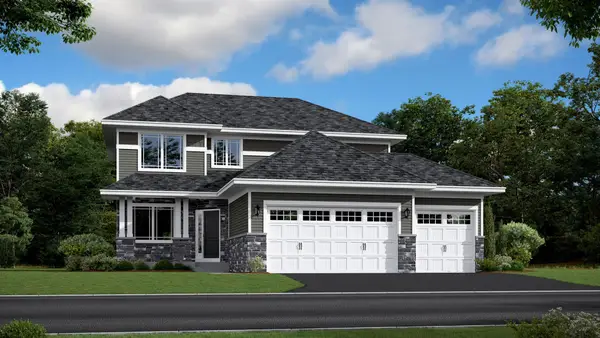 $514,105Active4 beds 3 baths2,609 sq. ft.
$514,105Active4 beds 3 baths2,609 sq. ft.274 6th Street Nw, Delano, MN 55328
MLS# 6813348Listed by: LENNAR SALES CORP- Open Sun, 12 to 2pm
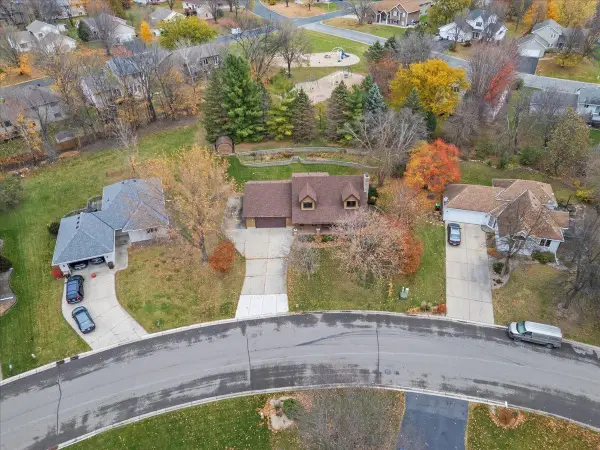 $465,000Active3 beds 3 baths2,154 sq. ft.
$465,000Active3 beds 3 baths2,154 sq. ft.1216 Northwood Drive, Delano, MN 55328
MLS# 6804464Listed by: REAL BROKER, LLC - New
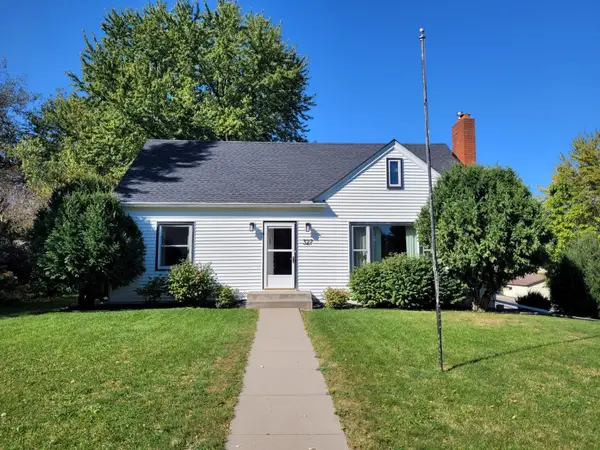 $299,900Active2 beds 2 baths1,639 sq. ft.
$299,900Active2 beds 2 baths1,639 sq. ft.327 4th Street N, Delano, MN 55328
MLS# 6816167Listed by: COLDWELL BANKER REALTY
