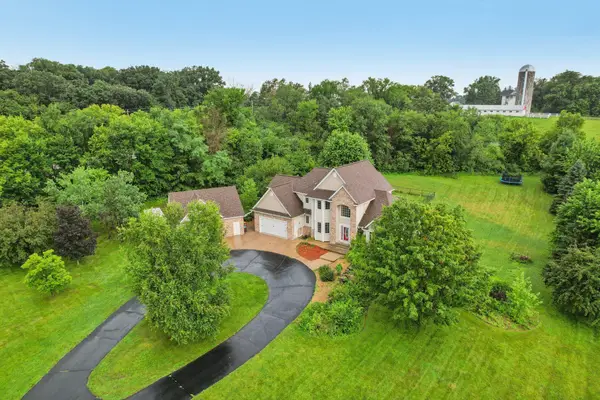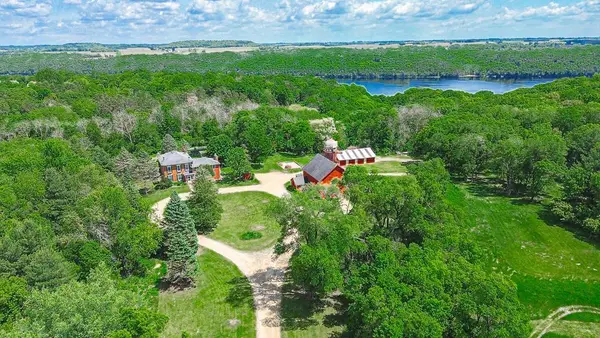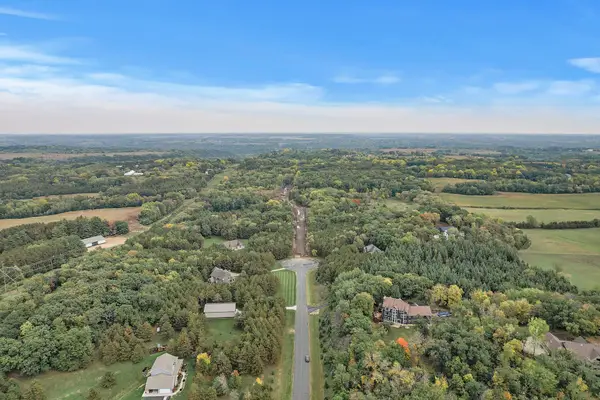13845 Point Douglas Drive S, Denmark Twp, MN 55033
Local realty services provided by:ERA Gillespie Real Estate



13845 Point Douglas Drive S,Denmark Twp, MN 55033
$1,200,000
- 3 Beds
- 4 Baths
- 3,579 sq. ft.
- Single family
- Active
Listed by:sandra ott
Office:keller williams premier realty
MLS#:6727096
Source:NSMLS
Price summary
- Price:$1,200,000
- Price per sq. ft.:$335.29
About this home
EPIC VIEW & FABULOUS HOME! YARD LIKE A GOLF COURSE WITH WATERFALL FEATURE & MULTIPLE SOCIAL AREAS, PATIO, PORCH & FIREPIT TO ENJOY THE VIEW 24/7! EVERYTHING YOU NEED ON MAIN FLOOR, MASTER SUITE WITH HUGE FULL BATH, WALK-IN CLOSET & WALK-OUT TO ENCLOSED PORCH, THEATER ROOM W/ SPEAKERS IN CEILING & THEATER SEATING STAY, 1/2 BATH, VAULTED GREAT ROOM W/SEE THROUGH GAS FIREPLACE, FORMAL DINING/FLEX ROOM WITH BUILT-INS & CLOSET, SPACIOUS KITCHEN WITH SNACK BAR, UPDATED APPLIANCES, WINDOW ABOVE SINK TO ENJOY THE VIEW & STORAGE GALORE, LAUNDRY W/WINDOW, SHELVING AND APPLIANCES. LOWER LEVEL BOASTS LOTS OF NATURAL LIGHT, HUGE FAMILY ROOM, 2 LARGE BRS, 2 BATHS & STORAGE AT EVERY TURN, FRESHLY PAINTED AND CARPETED IN ’21, SAUNA INCLUDED, WALK-OUT TO YOUR YARD W/GORGEOUS GARDENS! BACK EXTERIOR PAINTED IN ’25- 25X40 OUT BUILDING BUILT IN ‘22 WITH 16’ DOOR, 9’ OPENING, ELECT. AND CONCRETE FLOOR. SHED- WATER HEATER ’16, SOFTENER ’23-EXTERIOR PAINTED '25-PLUS T-MOBILE PAYS YOU $700/MO TO LIVE THERE (POWER LINE EASEMENT)
Contact an agent
Home facts
- Year built:1996
- Listing Id #:6727096
- Added:79 day(s) ago
- Updated:August 02, 2025 at 03:02 PM
Rooms and interior
- Bedrooms:3
- Total bathrooms:4
- Full bathrooms:2
- Half bathrooms:1
- Living area:3,579 sq. ft.
Heating and cooling
- Cooling:Central Air
- Heating:Forced Air, Radiant Floor
Structure and exterior
- Roof:Age Over 8 Years, Asphalt
- Year built:1996
- Building area:3,579 sq. ft.
- Lot area:11 Acres
Utilities
- Water:Well
- Sewer:Private Sewer
Finances and disclosures
- Price:$1,200,000
- Price per sq. ft.:$335.29
- Tax amount:$8,638 (2025)
New listings near 13845 Point Douglas Drive S
 $875,000Active5 beds 4 baths4,181 sq. ft.
$875,000Active5 beds 4 baths4,181 sq. ft.6962 Odell Avenue S, Hastings, MN 55033
MLS# 6760108Listed by: COLDWELL BANKER REALTY $425,000Active9.03 Acres
$425,000Active9.03 Acres14828 70th Street S, Denmark Twp, MN 55033
MLS# 6752107Listed by: WEICHERT, REALTORS-ADVANTAGE $1,595,000Active4 beds 3 baths3,381 sq. ft.
$1,595,000Active4 beds 3 baths3,381 sq. ft.14868 Panoramic Road S, Denmark Twp, MN 55033
MLS# 6751791Listed by: EXP REALTY- Open Sun, 1 to 3pm
 $1,175,000Active5 beds 3 baths3,896 sq. ft.
$1,175,000Active5 beds 3 baths3,896 sq. ft.11253 Saint Croix Trail S, Denmark Twp, MN 55033
MLS# 6725657Listed by: EXP REALTY  $1,550,000Active4 beds 3 baths3,381 sq. ft.
$1,550,000Active4 beds 3 baths3,381 sq. ft.14868 Panoramic Road S, Afton, MN 55033
MLS# 6709120Listed by: CREATIVE REAL ESTATE GROUP, LLC $699,900Active55.12 Acres
$699,900Active55.12 AcresXXX (Parcel A) 90th Street S, Denmark Twp, MN 55033
MLS# 6696369Listed by: LPT REALTY, LLC $325,000Active3.99 Acres
$325,000Active3.99 AcresXX L3B2 65th Street, Denmark Twp, MN 55033
MLS# 6624344Listed by: EXP REALTY $325,000Active3.8 Acres
$325,000Active3.8 AcresXX L4B3 65th Street, Denmark Twp, MN 55033
MLS# 6624355Listed by: EXP REALTY $305,000Active3.27 Acres
$305,000Active3.27 AcresXX L1B4 65th Street, Denmark Twp, MN 55033
MLS# 6624343Listed by: EXP REALTY
