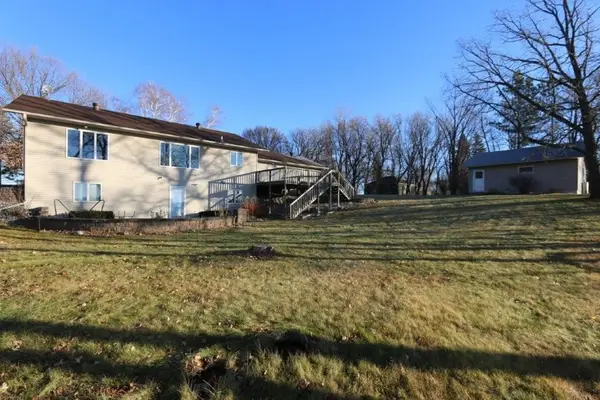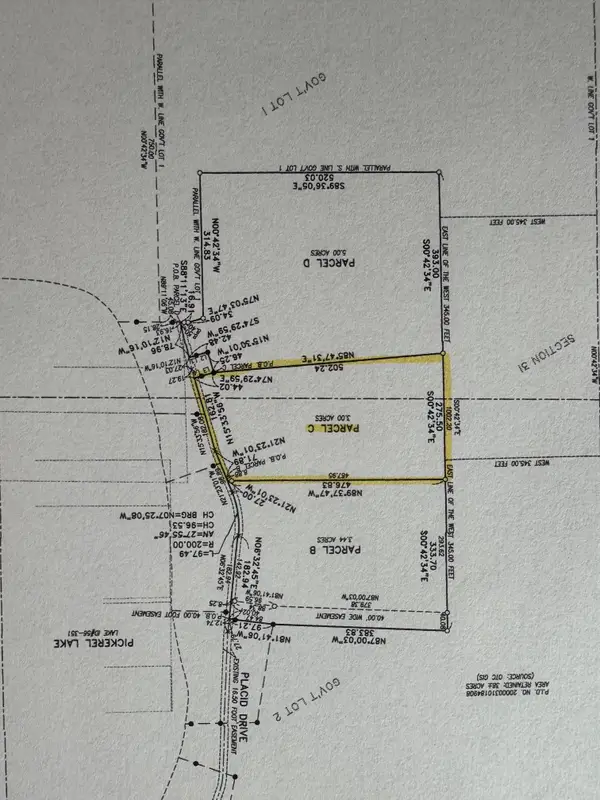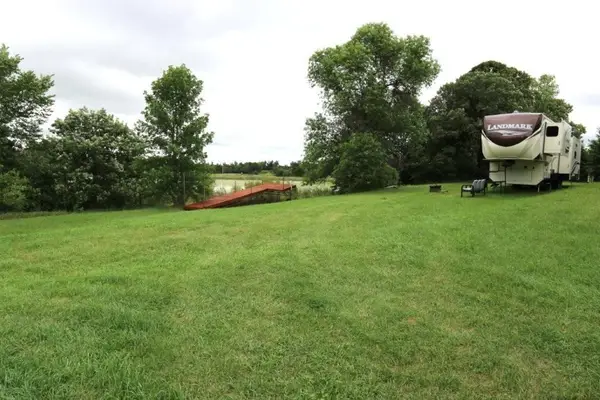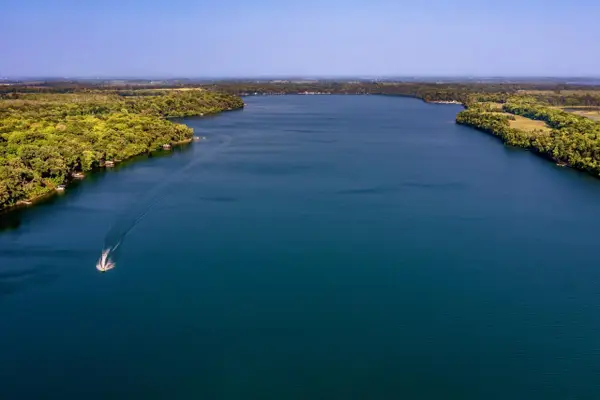42429 E Big Mcdonald Drive, Dent, MN 56528
Local realty services provided by:ERA Gillespie Real Estate
42429 E Big Mcdonald Drive,Dent, MN 56528
$1,200,000
- 3 Beds
- 4 Baths
- 3,462 sq. ft.
- Single family
- Pending
Listed by: michael carlson, jennifer m carlson
Office: re/max advantage plus
MLS#:6712880
Source:NSMLS
Price summary
- Price:$1,200,000
- Price per sq. ft.:$346.62
About this home
BIG MAC-SANDY BOTTOM-SUNSET LUXURY!! Exceptional turnkey year-round lake property w/ stunning sunset views on the desirable East shore of Big McDonald with a whopping 226’ of shoreline on 2.4 acres! This warm and inviting home features 3+ bedrooms, 4 bathrooms, vaulted knotty pine ceiling, rich knotty alder cabinetry, and a stunning floor-to-ceiling masonry fireplace, spacious kitchen w/ large center island & reclaimed wood flooring. Living area flows into a four-season porch to a wrap-around deck. Main floor master suite and dedicated laundry. Upper level w/ private guest bed, bonus sleeping &/or family room. Finished lower level with guest bedrooms, family room & kitchenette. 2-stall detached garage and guest quarters above. Gently sloped lot to lake, highlighted by impressive rock work and a beautifully landscaped shoreline and fire pit. Furniture and dock are included! 16' fish/ski boat, 24' pontoon, JD tractor are all negotiable. See Features and Improvements document for deets. Book a private showing today!
Contact an agent
Home facts
- Year built:2004
- Listing ID #:6712880
- Added:205 day(s) ago
- Updated:December 17, 2025 at 09:43 PM
Rooms and interior
- Bedrooms:3
- Total bathrooms:4
- Full bathrooms:1
- Half bathrooms:1
- Living area:3,462 sq. ft.
Heating and cooling
- Cooling:Central Air, Window Unit(s)
- Heating:Fireplace(s), Forced Air, Radiant Floor
Structure and exterior
- Roof:Asphalt
- Year built:2004
- Building area:3,462 sq. ft.
- Lot area:2.4 Acres
Utilities
- Sewer:Private Sewer, Tank with Drainage Field
Finances and disclosures
- Price:$1,200,000
- Price per sq. ft.:$346.62
- Tax amount:$8,953 (2025)
New listings near 42429 E Big Mcdonald Drive
- New
 $599,000Active3 beds 3 baths2,388 sq. ft.
$599,000Active3 beds 3 baths2,388 sq. ft.38226 County Highway 35, Dent, MN 56528
MLS# 7000105Listed by: COLDWELL BANKER PREFERRED PARTNERS  $575,000Active3 beds 3 baths2,572 sq. ft.
$575,000Active3 beds 3 baths2,572 sq. ft.36589 County Highway 35, Dent, MN 56528
MLS# 6806269Listed by: COLDWELL BANKER PREFERRED PARTNERS $42,000Active3 Acres
$42,000Active3 AcresTBD Placid Drive, Dent, MN 56528
MLS# 6777433Listed by: COLDWELL BANKER PREFERRED PARTNERS $325,000Active3.2 Acres
$325,000Active3.2 Acres34343 Twin Island Drive, Dent, MN 56528
MLS# 6777345Listed by: COLDWELL BANKER PREFERRED PARTNERS $549,900Active3 beds 2 baths1,632 sq. ft.
$549,900Active3 beds 2 baths1,632 sq. ft.32348 Trumpeter Loop, Dent, MN 56528
MLS# 6758986Listed by: COLDWELL BANKER PREFERRED PARTNERS $220,000Active1.1 Acres
$220,000Active1.1 AcresLot 4 Seclusion Point Road, Dent, MN 56528
MLS# 6757771Listed by: CENTURY 21 ATWOOD $219,000Active3 beds 3 baths2,488 sq. ft.
$219,000Active3 beds 3 baths2,488 sq. ft.30424 410th Street #Unit 4 (share 3) - CIC 65, Dent, MN 56528
MLS# 6736950Listed by: COLDWELL BANKER PREFERRED PARTNERS $745,000Active3 beds 3 baths2,150 sq. ft.
$745,000Active3 beds 3 baths2,150 sq. ft.30424 410th Street #Unit 7, 1st amended CIC 65, Dent, MN 56528
MLS# 6692798Listed by: COLDWELL BANKER PREFERRED PARTNERS $315,000Active4.43 Acres
$315,000Active4.43 AcresLot 3 407th Street N, Dent, MN 56528
MLS# 6677973Listed by: CENTURY 21 ATWOOD
