1084 W Lake Drive, Detroit Lakes, MN 56501
Local realty services provided by:ERA Viking Realty
1084 W Lake Drive,Detroit Lakes, MN 56501
$1,725,000
- 4 Beds
- 4 Baths
- 3,624 sq. ft.
- Single family
- Active
Listed by: lisa piche
Office: better homes and gardens real
MLS#:6681112
Source:NSMLS
Price summary
- Price:$1,725,000
- Price per sq. ft.:$475.99
About this home
Newly Built Two Full Stories of 3624 sq Living with a Variety of Options. Main Level (ADA Compliant) Fantastic Kitchen with Expresso Custom Cabinets, Granite Countertops, Gourmet Sink Featuring a Glass Washer, Veggie Shower, Knife Holder & Cutting Board. 6 Burner Gas Stove and Hood, Under Cabinet Lighting, In-Counter Microwave within the Large 2 Level-Island Bar. Bonus Buffet Countertop and Storage Ideal for Food Entertainment, Pantry and Dining Open to the Livingroom #1 with Fireplace and Panoramic Views of Detroit Lake. Front Deck #1 and Covered Porch are Ideal for Sun or Rainy Day Enjoyment. Guest Bathroom with Laundry #1. Main Floor Master Features an Oversized Walk-In Multi-Shower, Storage in the Bathroom and a Walk-In Closet. Upstairs Panoramic Views from the Front Family Area #2 with a Den, Wet Bar and Glass Washer. Covered and Uncovered Deck #2 for Sun or Shade. Bedroom #2 w/ On-suite Bathroom Features a Beautiful Walk-In Shower and Large Custom Adjustable Closet. Bedrooms 3 & 4 are Identical in Size and Feature Adjustable Closets. Another Family Room #3 Upstairs Features a Fireplace, Game Area, Kitchen, Storage Room and a Deck # 3 Overlooking the Big Back Yard for Fun & Games. Full Bathroom has a Separate Double Sink and Laundry #2. Underground Sprinklers, 2 Stall Attached Heated Finished Garage, Covered Storage. Rock Stairway and Landscaping to the Dock and Lake.
Contact an agent
Home facts
- Year built:2023
- Listing ID #:6681112
- Added:324 day(s) ago
- Updated:February 13, 2026 at 12:43 AM
Rooms and interior
- Bedrooms:4
- Total bathrooms:4
- Full bathrooms:1
- Living area:3,624 sq. ft.
Heating and cooling
- Cooling:Central Air
- Heating:Forced Air
Structure and exterior
- Roof:Metal
- Year built:2023
- Building area:3,624 sq. ft.
- Lot area:0.35 Acres
Utilities
- Water:City Water - Connected
- Sewer:City Sewer - Connected
Finances and disclosures
- Price:$1,725,000
- Price per sq. ft.:$475.99
- Tax amount:$3,680 (2024)
New listings near 1084 W Lake Drive
- New
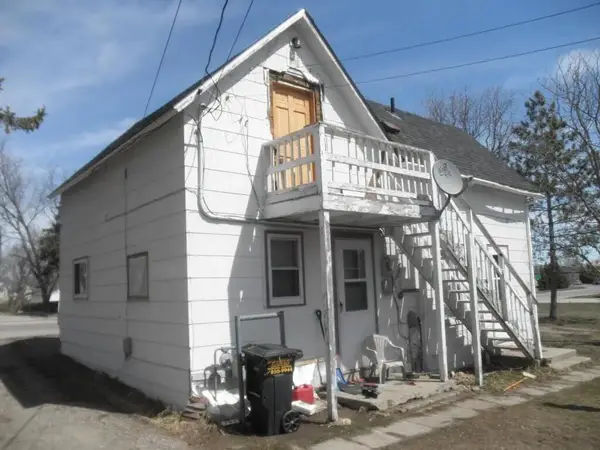 $99,000Active3 beds 1 baths1,225 sq. ft.
$99,000Active3 beds 1 baths1,225 sq. ft.211 North Street E, Detroit Lakes, MN 56501
MLS# 7019125Listed by: BEYCOME BROKERAGE REALTY LLC  $250,000Pending2 beds 2 baths1,342 sq. ft.
$250,000Pending2 beds 2 baths1,342 sq. ft.631 Holmes Street W, Detroit Lakes, MN 56501
MLS# 7017566Listed by: RE/MAX LAKES REGION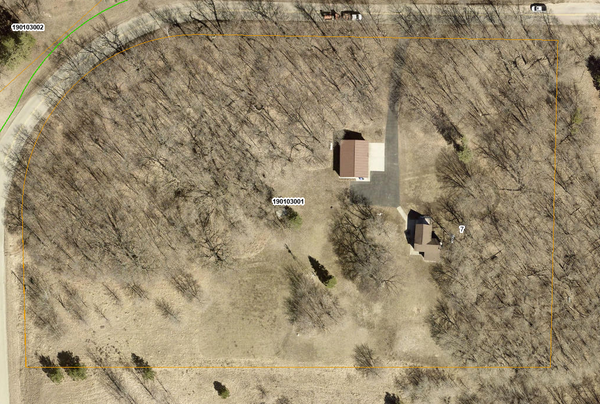 $350,000Pending3 beds 1 baths1,175 sq. ft.
$350,000Pending3 beds 1 baths1,175 sq. ft.23064 N Pearl Lake Road, Detroit Lakes, MN 56501
MLS# 7017558Listed by: RE/MAX LAKES REGION- New
 $950,000Active3 beds 2 baths1,288 sq. ft.
$950,000Active3 beds 2 baths1,288 sq. ft.23853 County Highway 22, Detroit Lakes, MN 56501
MLS# 7017352Listed by: HOMESMART ADVENTURE REALTY (DL) - New
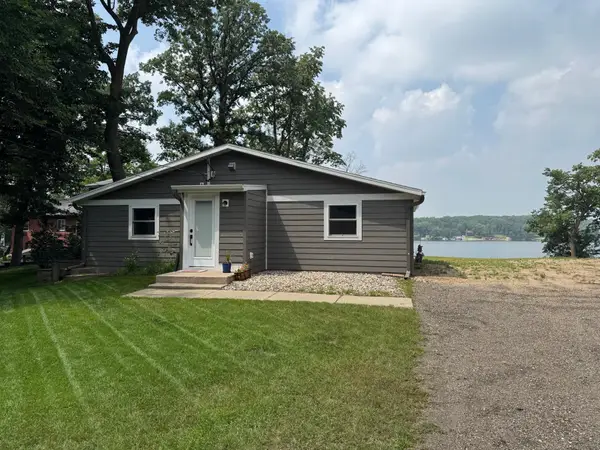 $479,000Active2 beds 1 baths828 sq. ft.
$479,000Active2 beds 1 baths828 sq. ft.15216 E Munson Drive, Detroit Lakes, MN 56501
MLS# 7005280Listed by: THE REAL ESTATE COMPANY OF DETROIT LAKES - New
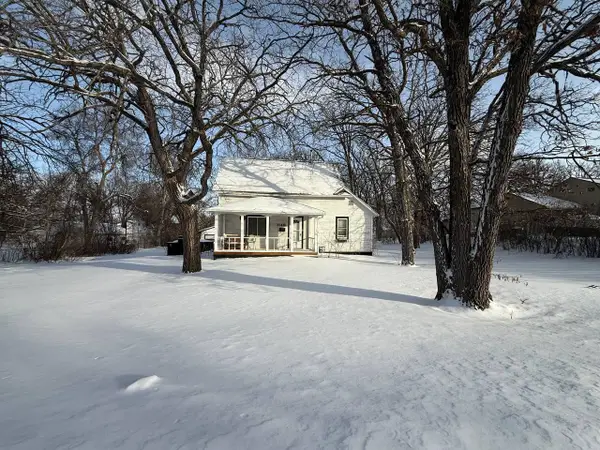 $155,900Active2 beds 1 baths1,040 sq. ft.
$155,900Active2 beds 1 baths1,040 sq. ft.1149 Woodrow Avenue, Detroit Lakes, MN 56501
MLS# 7016674Listed by: JEFF HAGEL 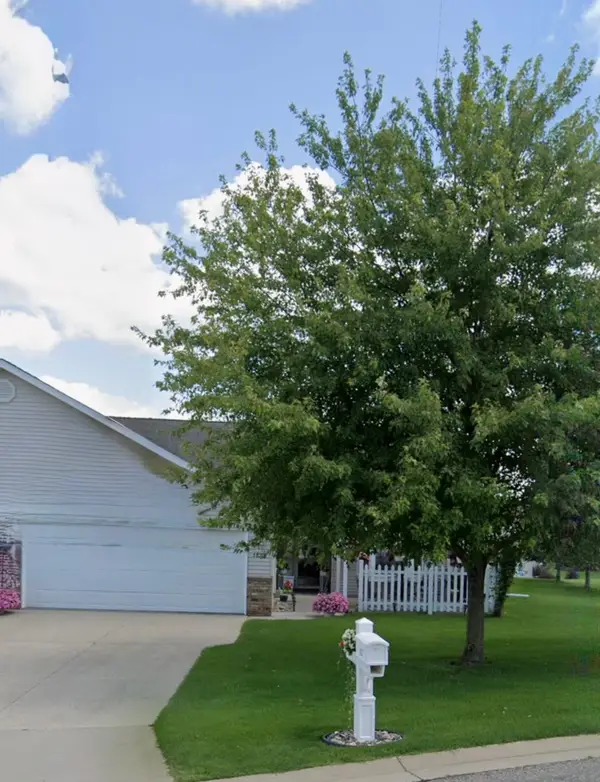 $405,000Pending3 beds 2 baths1,672 sq. ft.
$405,000Pending3 beds 2 baths1,672 sq. ft.1828 Bridgeview Boulevard, Detroit Lakes, MN 56501
MLS# 7016590Listed by: COUNSELOR REALTY DETROIT LAKES- New
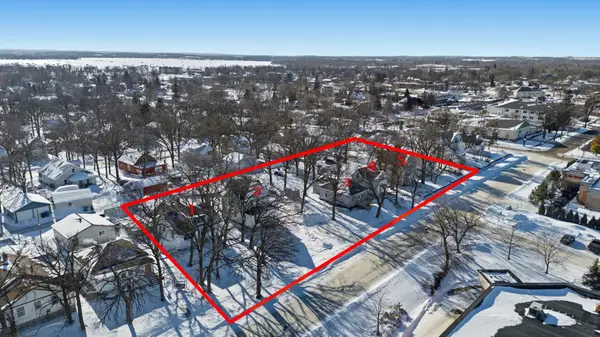 $1,000,000Active4 beds 1 baths1,623 sq. ft.
$1,000,000Active4 beds 1 baths1,623 sq. ft.315 Park Street, Detroit Lakes, MN 56501
MLS# 7013716Listed by: HOMESMART ADVENTURE REALTY (DL) - New
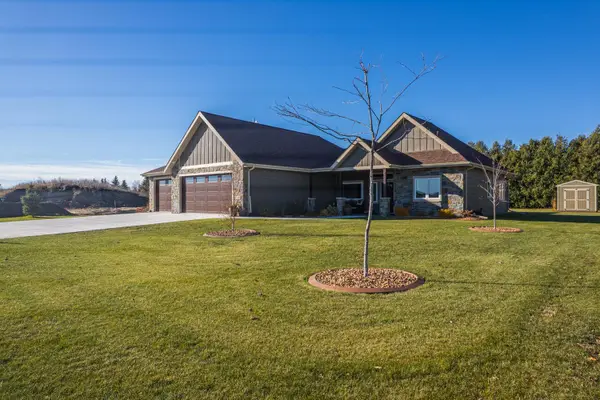 $775,000Active3 beds 2 baths2,336 sq. ft.
$775,000Active3 beds 2 baths2,336 sq. ft.626 Lake Forest Circle, Detroit Lakes, MN 56501
MLS# 7015092Listed by: RE/MAX LAKES REGION - New
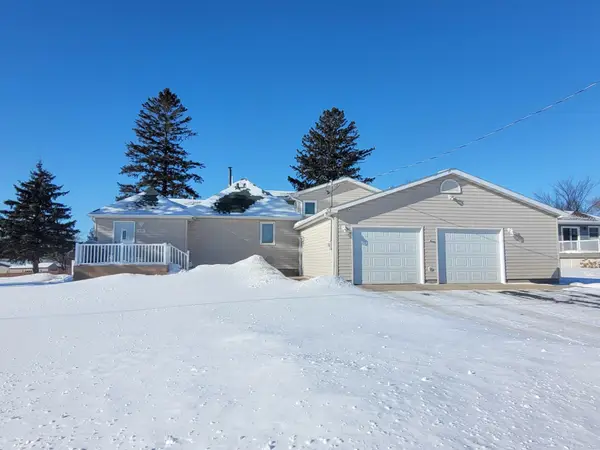 $335,000Active5 beds 2 baths1,672 sq. ft.
$335,000Active5 beds 2 baths1,672 sq. ft.420 Broadway Avenue, Detroit Lakes, MN 56501
MLS# 7015315Listed by: KELLER WILLIAMS REALTY PROFESS

