15216 E Munson Drive, Detroit Lakes, MN 56501
Local realty services provided by:ERA Gillespie Real Estate
15216 E Munson Drive,Detroit Lakes, MN 56501
$529,000
- 2 Beds
- 1 Baths
- 828 sq. ft.
- Single family
- Active
Listed by: christopher howard nord
Office: the real estate company of detroit lakes
MLS#:6672741
Source:NSMLS
Price summary
- Price:$529,000
- Price per sq. ft.:$638.89
About this home
Step into a world of possibility at Munson Lake in Detroit Lakes, where your aspirations for the perfect getaway become a reality. This meticulously renovated Cabin offers a harmonious blend of contemporary design and creature comforts, creating an ideal canvas for your lake life dreams.
As you enter, you're greeted by an inviting atmosphere that flows seamlessly through the open-concept layout. Walking through the entrance with convenient storage, the heart of this home is the stunning kitchen with vaulted ceilings, where culinary enthusiasts will delight in the marriage of form and function. Fingerprint resistant black/stainless-steel appliances, including a plumbed refrigerator and modern gas range with a custom vented microwave hood, complement the warm, natural beauty of hickory cabinets. Quartz countertops add a touch of luxury, while providing ample space for meal preparation and casual dining.
The living and dining areas are bathed in natural light, thanks to expansive windows that frame a picturesque West/ NW view over Munson Lake. Vaulted ceilings in select areas create an airy ambiance, enhancing the sense of spaciousness throughout the home. Rich, wood-look LVP flooring unifies the space, offering both durability and aesthetic appeal.
Retreat to the tranquil primary bedroom, a generous 130 sq. ft. sanctuary perfect for relaxation and rejuvenation. The second bedroom provides versatile space for a guest room, home office, or personal workout area, adapting to your evolving needs.
The bathroom showcases a blend of style and practicality, with a modern vanity, elegant fixtures, and custom tile shower with bench. Every detail has been carefully considered to create a space that is both functional and visually appealing.
Energy-efficient LED lighting and updated systems such as the HE Bryant Furnace and Tankless gas water heater ensure comfort while minimizing environmental impact. New wiring/plumbing, and spray foam insulation. The neutral color palette throughout serves as a blank canvas, allowing you to easily personalize the space to reflect your unique style.
This impeccably designed home offers more than just living space; it presents an opportunity to embrace a lifestyle of comfort, convenience, and contemporary elegance. Whether you're seeking a lake getaway, or considering a vacation investment property, this charming lakefront residence has plenty of upside and comes with a permit for a 30x40 garage build with a 75 ft setback variance from the ordinary high-water mark at the lake. The building pad is prepped and ready for you to break ground. If more living space is desired, a loft could easily be incorporated with your garage build.
The landscape is also ready for your personal touch. The heavy lifting has already been completed for you. 75 truckloads were excavated to allow for the garage building pad, create a gentler slope to the lake, and an expansive 100+ ft boulder wall to be constructed on the North property line. New septic installed Fall of 2024 and recently certified.
Don't miss the chance to make this dream a reality – schedule your viewing today and step into the future you've always envisioned.
Seller is a licensed Real Estate Agent.
Contact an agent
Home facts
- Year built:1950
- Listing ID #:6672741
- Added:281 day(s) ago
- Updated:December 11, 2025 at 02:43 AM
Rooms and interior
- Bedrooms:2
- Total bathrooms:1
- Full bathrooms:1
- Living area:828 sq. ft.
Heating and cooling
- Cooling:Central Air
- Heating:Forced Air
Structure and exterior
- Roof:Age 8 Years or Less, Asphalt, Pitched
- Year built:1950
- Building area:828 sq. ft.
- Lot area:0.36 Acres
Utilities
- Water:Private, Well
- Sewer:Holding Tank, Private Sewer, Septic System Compliant - Yes
Finances and disclosures
- Price:$529,000
- Price per sq. ft.:$638.89
- Tax amount:$1,634 (2024)
New listings near 15216 E Munson Drive
- New
 $385,000Active1 beds 1 baths864 sq. ft.
$385,000Active1 beds 1 baths864 sq. ft.315 Park Lake Boulevard #207, Detroit Lakes, MN 56501
MLS# 6825141Listed by: COUNSELOR REALTY DETROIT LAKES 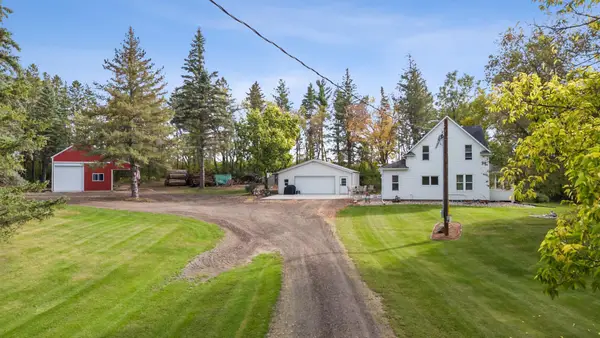 $334,900Active3 beds 2 baths1,584 sq. ft.
$334,900Active3 beds 2 baths1,584 sq. ft.25163 Fish Lake Road, Detroit Lakes, MN 56501
MLS# 6796758Listed by: REALTY XPERTS- New
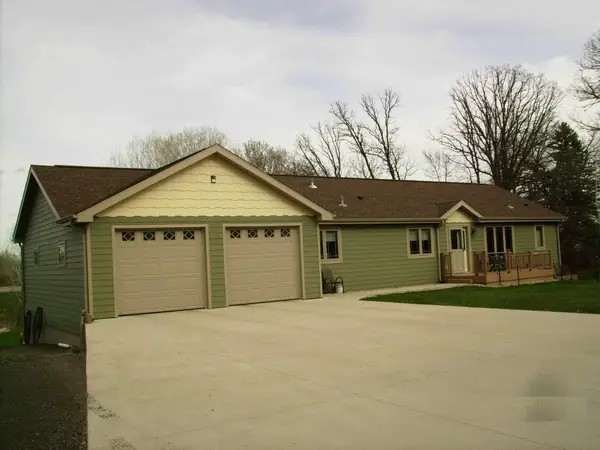 $379,900Active3 beds 2 baths1,568 sq. ft.
$379,900Active3 beds 2 baths1,568 sq. ft.317 Oak Hills Drive, Detroit Lakes, MN 56501
MLS# 6823543Listed by: HOMECOIN.COM - New
 $399,000Active2 beds 2 baths1,489 sq. ft.
$399,000Active2 beds 2 baths1,489 sq. ft.1037 Village Lane, Detroit Lakes, MN 56501
MLS# 6824539Listed by: THE REAL ESTATE COMPANY OF DETROIT LAKES - New
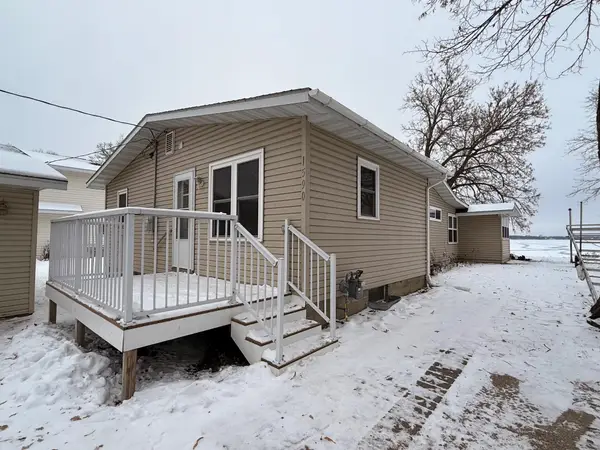 $750,000Active3 beds 2 baths1,032 sq. ft.
$750,000Active3 beds 2 baths1,032 sq. ft.1590 W Lake Drive, Detroit Lakes, MN 56501
MLS# 6820372Listed by: Better Homes and Gardens Real Estate First Choice - New
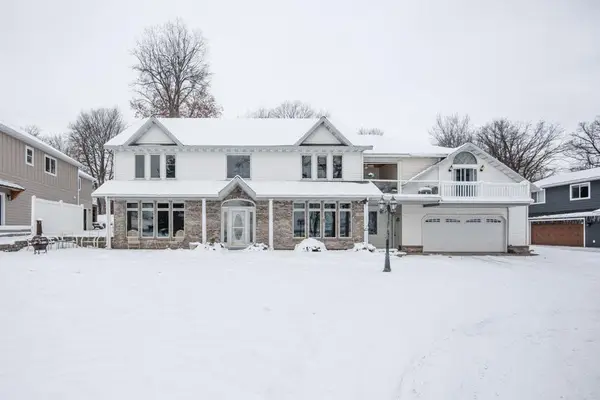 $1,490,000Active5 beds 4 baths3,593 sq. ft.
$1,490,000Active5 beds 4 baths3,593 sq. ft.1082 W Lake Drive, Detroit Lakes, MN 56501
MLS# 6823720Listed by: KELLER WILLIAMS REALTY PROFESS 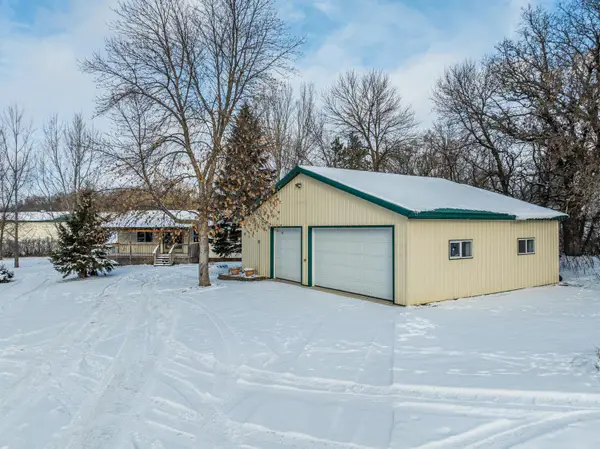 $229,000Pending2 beds 2 baths2,184 sq. ft.
$229,000Pending2 beds 2 baths2,184 sq. ft.22478 County Highway 20, Detroit Lakes, MN 56501
MLS# 6822719Listed by: HOMESMART ADVENTURE REALTY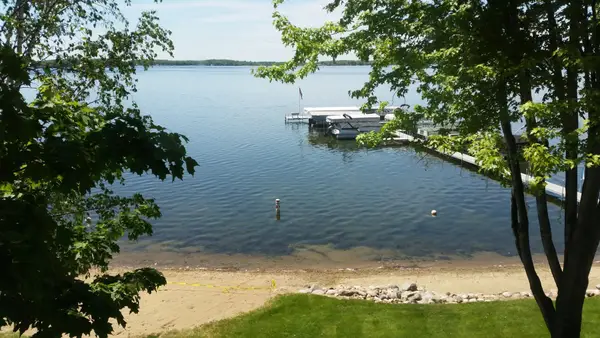 $177,000Active1 beds 1 baths630 sq. ft.
$177,000Active1 beds 1 baths630 sq. ft.315 Park Lake Boulevard #302, Detroit Lakes, MN 56501
MLS# 6821592Listed by: LAKEPLACE.COM-LAKESHORE & MORE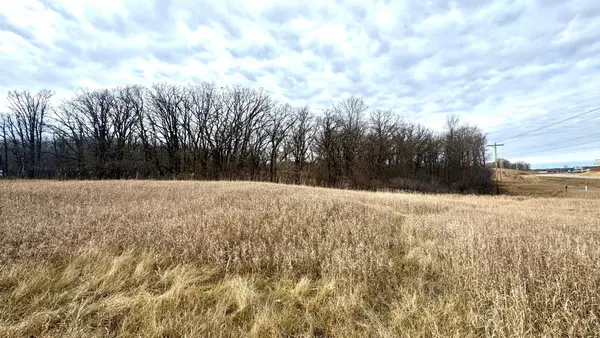 $80,000Active1.72 Acres
$80,000Active1.72 AcresTBD Lot 4 Dunton Locks Lane, Detroit Lakes, MN 56501
MLS# 6820909Listed by: COUNSELOR REALTY DETROIT LAKES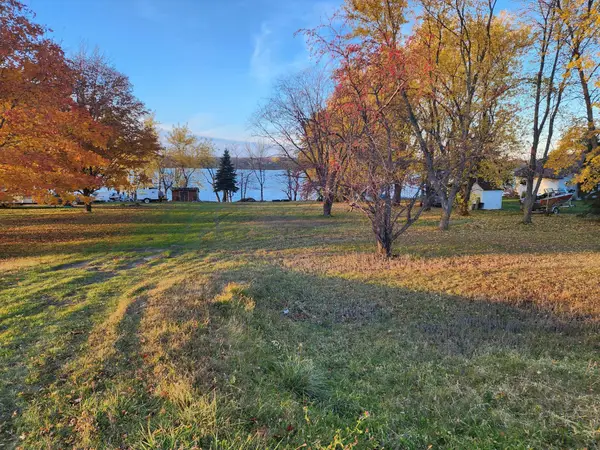 $209,900Active1.11 Acres
$209,900Active1.11 Acres13436 Pearl Lake Drive, Detroit Lakes, MN 56501
MLS# 6818732Listed by: Action Realty of Detroit Lakes
