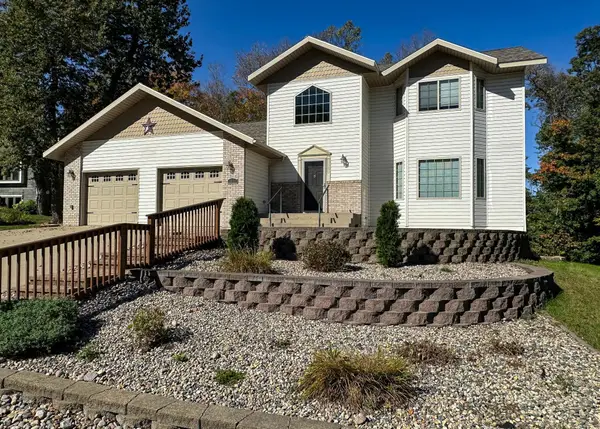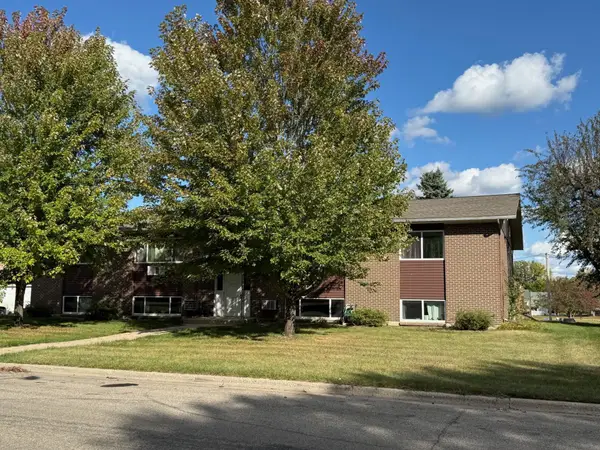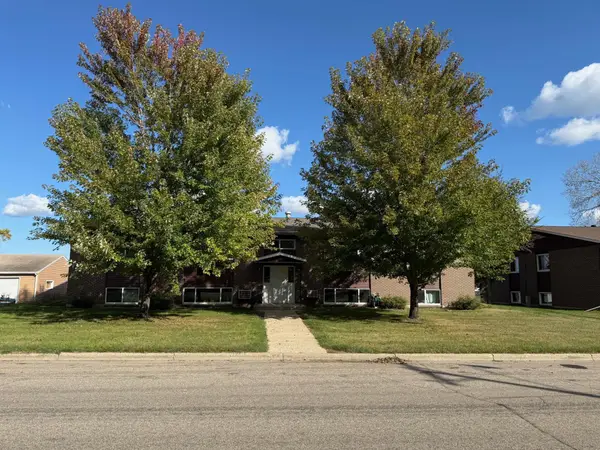502 W Lake Drive #102, Detroit Lakes, MN 56501
Local realty services provided by:ERA Viking Realty
502 W Lake Drive #102,Detroit Lakes, MN 56501
$600,000
- 2 Beds
- 2 Baths
- - sq. ft.
- Condominium
- Sold
Listed by:kayla ulschmid
Office:keller williams realty profess
MLS#:6758438
Source:NSMLS
Sorry, we are unable to map this address
Price summary
- Price:$600,000
- Monthly HOA dues:$400
About this home
Marvelous Main Level Condo, Magnificent Views of Detroit Lake, and Minimal Effort at this 2-bedroom, 2-bathroom condo with an attached 2-stall garage! The spacious primary suite features large lake-facing windows, double sinks, a walk-in closet, and a full bath complete with a jetted tub. The second bedroom also offers beautiful lake views and is conveniently located next to a full bath. You'll love the open floor plan that includes a stunning kitchen with stone counters, a cozy fireplace, and wood floors throughout the living room. Make your way onto your private patio, complete with a gas hookup, perfect for grilling and soaking in those incredible lakefront views. This unit also includes a private laundry room with a sink and cabinetry designed with a workspace in mind. A generous utility room/pantry and extra storage in the crawl space add to the functionality. With natural gas forced air heat and central A/C, you’re set for comfort whether year-round or seasonal living. Don’t miss the shared community room with a full kitchen just upstairs (elevator available), great for entertaining large groups. When you're ready to unwind, head down to the beach, dip your toes in the lake, take a stroll on the beautiful path next to the lake or explore nearby restaurants and parks. This lakefront condo checks all the boxes for easy, stylish living on the water!
Contact an agent
Home facts
- Year built:2003
- Listing ID #:6758438
- Added:69 day(s) ago
- Updated:September 29, 2025 at 10:00 PM
Rooms and interior
- Bedrooms:2
- Total bathrooms:2
- Full bathrooms:2
Heating and cooling
- Cooling:Central Air
- Heating:Forced Air
Structure and exterior
- Roof:Asphalt
- Year built:2003
Utilities
- Water:City Water - Connected
- Sewer:City Sewer - Connected
Finances and disclosures
- Price:$600,000
- Tax amount:$5,488 (2025)
New listings near 502 W Lake Drive #102
- Coming SoonOpen Sat, 1 to 3pm
 $529,900Coming Soon4 beds 5 baths
$529,900Coming Soon4 beds 5 baths1044 Villa Lane, Detroit Lakes, MN 56501
MLS# 6795186Listed by: JACK CHIVERS REALTY - New
 $350,000Active2 beds 3 baths1,336 sq. ft.
$350,000Active2 beds 3 baths1,336 sq. ft.1752 Brainard Boulevard #6, Detroit Lakes, MN 56501
MLS# 6794549Listed by: TRILOGY REAL ESTATE - New
 $314,900Active3 beds 2 baths1,108 sq. ft.
$314,900Active3 beds 2 baths1,108 sq. ft.1514 Willard Avenue, Detroit Lakes, MN 56501
MLS# 6795083Listed by: THE REAL ESTATE COMPANY OF DETROIT LAKES - New
 $289,500Active3 beds 2 baths1,333 sq. ft.
$289,500Active3 beds 2 baths1,333 sq. ft.516 Reynolds Street, Detroit Lakes, MN 56501
MLS# 6794287Listed by: HOMESMART ADVENTURE REALTY - New
 $485,000Active2 beds 1 baths828 sq. ft.
$485,000Active2 beds 1 baths828 sq. ft.15216 E Munson Drive, Detroit Lakes, MN 56501
MLS# 6794235Listed by: THE REAL ESTATE COMPANY OF DETROIT LAKES - New
 $158,000Active2 beds 1 baths792 sq. ft.
$158,000Active2 beds 1 baths792 sq. ft.1221 Madison Avenue #211, Detroit Lakes, MN 56501
MLS# 6792778Listed by: COUNSELOR REALTY DETROIT LAKES - New
 $158,000Active2 beds 1 baths792 sq. ft.
$158,000Active2 beds 1 baths792 sq. ft.1221 Madison Avenue #214, Detroit Lakes, MN 56501
MLS# 6792806Listed by: COUNSELOR REALTY DETROIT LAKES - New
 $699,000Active3 beds 2 baths2,555 sq. ft.
$699,000Active3 beds 2 baths2,555 sq. ft.800 Lake Forest Circle, Detroit Lakes, MN 56501
MLS# 6789088Listed by: JACK CHIVERS REALTY - New
 $565,000Active4 beds 2 baths2,102 sq. ft.
$565,000Active4 beds 2 baths2,102 sq. ft.1885 Aspen Drive, Detroit Lakes, MN 56501
MLS# 6790342Listed by: REAL (216 FGO)  $155,000Active3 beds 1 baths1,251 sq. ft.
$155,000Active3 beds 1 baths1,251 sq. ft.410 Central Street W, Detroit Lakes, MN 56501
MLS# 6788914Listed by: THE REAL ESTATE COMPANY OF DETROIT LAKES
