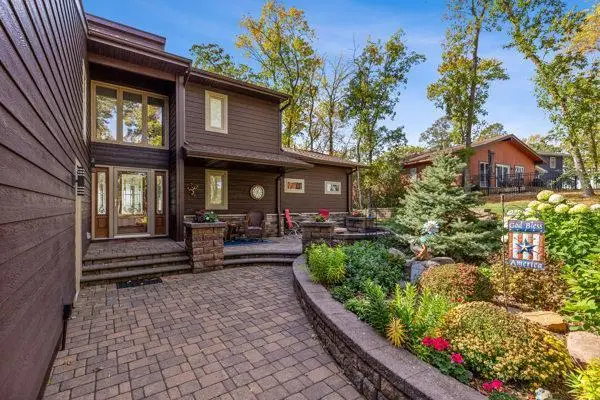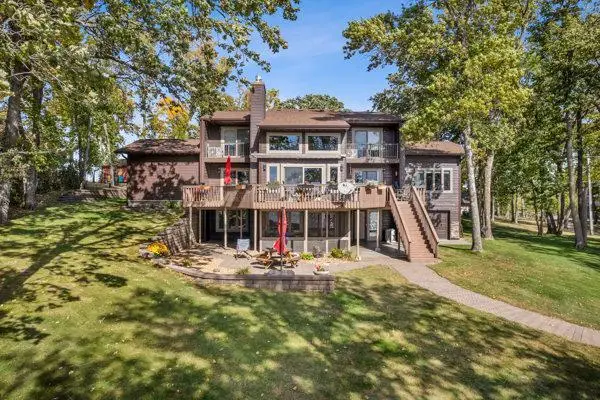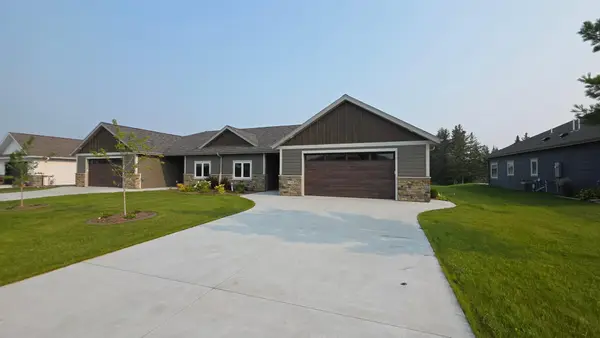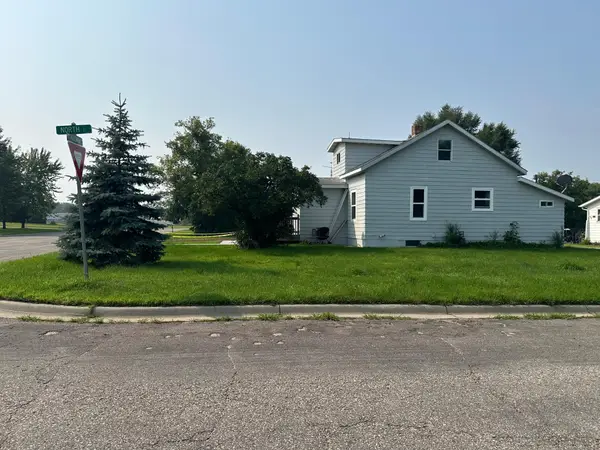51224 Pelican Point Drive, Detroit Lakes, MN 56501
Local realty services provided by:ERA Gillespie Real Estate



51224 Pelican Point Drive,Detroit Lakes, MN 56501
$3,900,000
- 4 Beds
- 5 Baths
- 4,238 sq. ft.
- Single family
- Active
Listed by:bruce zeller
Office:lakeplace.com-lakeshore & more
MLS#:6698853
Source:NSMLS
Price summary
- Price:$3,900,000
- Price per sq. ft.:$920.25
About this home
Welcome to your dream lakeside retreat on Pelican Point Dr. Amazing views with nearly 2 acres and 170' of prime frontage is the setting for this beautiful property. Step into a tastefully designed home with awe-inspiring lake views from all 4 bedrooms and living areas. The main floor primary bedroom and an additional upper-level bedroom feature modern ensuites with new tile showers and large walk-in closets, making your comfort a top priority. This 4 bedroom, 4.5 bath house ensures ample privacy for both residents and guests. The beautifully appointed kitchen has a large center island, new granite and spacious pantry. It's perfect for entertaining and whipping up gourmet meals while enjoying views of the lake. Enter the expansive, maintenance-free lakeside deck, with power awning, from the dining room, living room or master suite, the ideal spot for relaxing and soaking in the serene lakeside atmosphere. 3 NG fireplaces and lake views from the cozy living spaces that include a main floor living room and tv room, upper-level sitting room and lower-level family room. Looking for more outdoor space? Lower-level screen porch and patio can be accessed from the lower-level walkout. The front of the home includes a beautifully landscaped patio area as well. Recent upgrades include new roof, siding, windows, 5 sliding glass doors, flooring and much more. The commercial-grade 3600 sq ft shop with living quarters is set on a separate back lot, perfect for projects, storage and extra hosting space. The 960 sq ft living space includes floor heat, gas forced air, central air, 3/4 bath with washer/dryer hookups, loft, kitchenette and office/bedroom with lake views. The 40x66 storage area is well insulated, finished and is set up to add boiler for floor heat. Don't miss out on owning this prime lakeside property with quality construction in a peaceful neighborhood on Prestigious Pelican Lake. This is lakeshore living at its finest!
Contact an agent
Home facts
- Year built:1978
- Listing Id #:6698853
- Added:126 day(s) ago
- Updated:July 13, 2025 at 12:01 PM
Rooms and interior
- Bedrooms:4
- Total bathrooms:5
- Full bathrooms:1
- Half bathrooms:1
- Living area:4,238 sq. ft.
Heating and cooling
- Cooling:Central Air, Ductless Mini-Split
- Heating:Ductless Mini-Split, Fireplace(s), Forced Air
Structure and exterior
- Roof:Age 8 Years or Less, Asphalt, Metal
- Year built:1978
- Building area:4,238 sq. ft.
- Lot area:1.9 Acres
Utilities
- Sewer:Tank with Drainage Field
Finances and disclosures
- Price:$3,900,000
- Price per sq. ft.:$920.25
- Tax amount:$14,286 (2025)
New listings near 51224 Pelican Point Drive
- Open Sat, 12:30 to 2pmNew
 $249,500Active3 beds 2 baths1,872 sq. ft.
$249,500Active3 beds 2 baths1,872 sq. ft.1332 Lori Avenue, Detroit Lakes, MN 56501
MLS# 6771546Listed by: KELLER WILLIAMS REALTY PROFESS - New
 $279,000Active3 beds 2 baths1,272 sq. ft.
$279,000Active3 beds 2 baths1,272 sq. ft.20815 Deroxe Road, Detroit Lakes, MN 56501
MLS# 6772338Listed by: COLDWELL BANKER PREFERRED PARTNERS - New
 $439,000Active4 beds 3 baths2,074 sq. ft.
$439,000Active4 beds 3 baths2,074 sq. ft.1024 Village Lane, Detroit Lakes, MN 56501
MLS# 6771043Listed by: RE/MAX LAKES REGION - New
 $79,900Active2.73 Acres
$79,900Active2.73 AcresTBD N Fox Lake Lane, Detroit Lakes, MN 56501
MLS# 6770871Listed by: COLDWELL BANKER PREFERRED PARTNERS - New
 $254,900Active3 beds 2 baths1,726 sq. ft.
$254,900Active3 beds 2 baths1,726 sq. ft.204 Willow Street W, Detroit Lakes, MN 56501
MLS# 6771275Listed by: HINKLE REALTY - New
 $229,900Active2 beds 2 baths1,182 sq. ft.
$229,900Active2 beds 2 baths1,182 sq. ft.1210 Long Avenue #202, Detroit Lakes, MN 56501
MLS# 6768065Listed by: EXP REALTY - New
 $496,000Active2 beds 2 baths1,792 sq. ft.
$496,000Active2 beds 2 baths1,792 sq. ft.834 Lake Forest Circle, Detroit Lakes, MN 56501
MLS# 6770835Listed by: JACK CHIVERS REALTY - New
 $496,000Active2 beds 2 baths1,792 sq. ft.
$496,000Active2 beds 2 baths1,792 sq. ft.830 Lake Forest Circle, Detroit Lakes, MN 56501
MLS# 6770845Listed by: JACK CHIVERS REALTY - New
 $675,000Active5 beds 4 baths3,752 sq. ft.
$675,000Active5 beds 4 baths3,752 sq. ft.27196 County Highway 21, Detroit Lakes, MN 56501
MLS# 6770796Listed by: WHITETAIL PROPERTIES REAL ESTA - New
 $224,900Active3 beds 2 baths768 sq. ft.
$224,900Active3 beds 2 baths768 sq. ft.204 Rossman Avenue, Detroit Lakes, MN 56501
MLS# 6770290Listed by: ACTION REALTY OF DETROIT LAKES
