656 Lake Forest Circle, Detroit Lakes, MN 56501
Local realty services provided by:ERA Gillespie Real Estate
Listed by: kayla ulschmid
Office: keller williams realty profess
MLS#:6716759
Source:NSMLS
Price summary
- Price:$613,000
- Price per sq. ft.:$218.15
About this home
Fresh, Stylish, and Ready for you is this Brand-New Build- By Elevate Homes & Remodel. Say Hello- to this beautifully designed 4-bedroom, 3-bathroom home with a private office, situated on nearly half an acre with an insulated 3 stall garage (with a gas line ready for heater hookup). Thoughtfully crafted with premium materials, this home features an open floor plan, durable LVP flooring on both levels, and a show-stopping kitchen designed by "Design 2 Sell", complete with quartz countertops and a stunning walk in pantry. The luxurious primary suite offers a walk-in closet, dual sinks with quartz counter tops, and a custom tiled walk-in shower (You will say AHHHHH!). Experience ultimate comfort with natural gas heat and central air, keeping you cozy all year long.
The stunning exterior features eye-catching engineered wood siding accented with cultured stone and warm wood details, all complemented by a seeded yard with a dedicated water meter and valve—ready for your future irrigation system. Need something to do? No problem, the incredible state-of-the-art city playground is just out your front door and the Detroit Lakes Public access to launch your boat is simply around the corner! *Caution: Falling in love with this home is highly likely—get ready to pack your bags and make it yours!
Contact an agent
Home facts
- Year built:2024
- Listing ID #:6716759
- Added:281 day(s) ago
- Updated:February 13, 2026 at 12:43 AM
Rooms and interior
- Bedrooms:4
- Total bathrooms:3
- Full bathrooms:1
- Living area:2,810 sq. ft.
Heating and cooling
- Cooling:Central Air
- Heating:Forced Air
Structure and exterior
- Roof:Asphalt
- Year built:2024
- Building area:2,810 sq. ft.
- Lot area:0.46 Acres
Utilities
- Water:City Water - Connected
- Sewer:City Sewer - Connected
Finances and disclosures
- Price:$613,000
- Price per sq. ft.:$218.15
- Tax amount:$505 (2025)
New listings near 656 Lake Forest Circle
- New
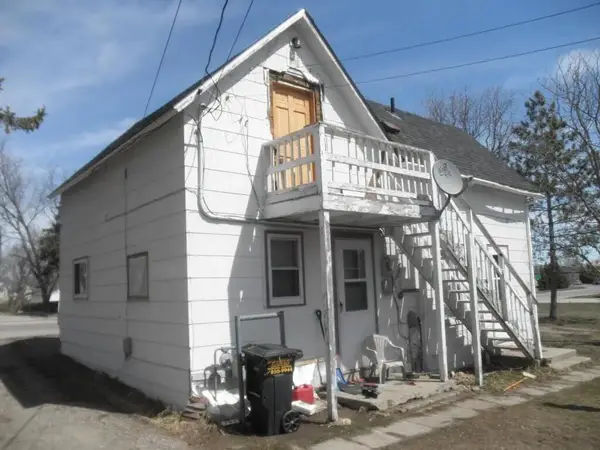 $99,000Active3 beds 1 baths1,225 sq. ft.
$99,000Active3 beds 1 baths1,225 sq. ft.211 North Street E, Detroit Lakes, MN 56501
MLS# 7019125Listed by: BEYCOME BROKERAGE REALTY LLC  $250,000Pending2 beds 2 baths1,342 sq. ft.
$250,000Pending2 beds 2 baths1,342 sq. ft.631 Holmes Street W, Detroit Lakes, MN 56501
MLS# 7017566Listed by: RE/MAX LAKES REGION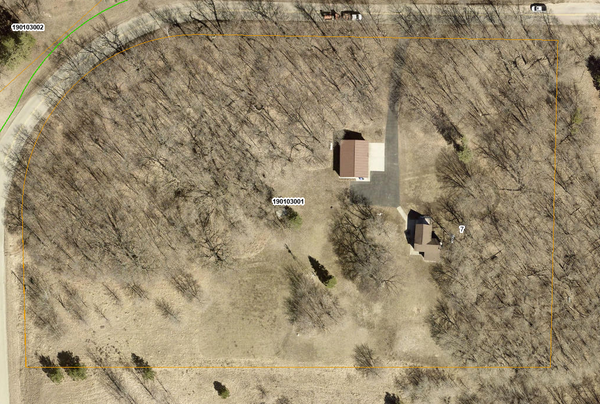 $350,000Pending3 beds 1 baths1,175 sq. ft.
$350,000Pending3 beds 1 baths1,175 sq. ft.23064 N Pearl Lake Road, Detroit Lakes, MN 56501
MLS# 7017558Listed by: RE/MAX LAKES REGION- New
 $950,000Active3 beds 2 baths1,288 sq. ft.
$950,000Active3 beds 2 baths1,288 sq. ft.23853 County Highway 22, Detroit Lakes, MN 56501
MLS# 7017352Listed by: HOMESMART ADVENTURE REALTY (DL) - New
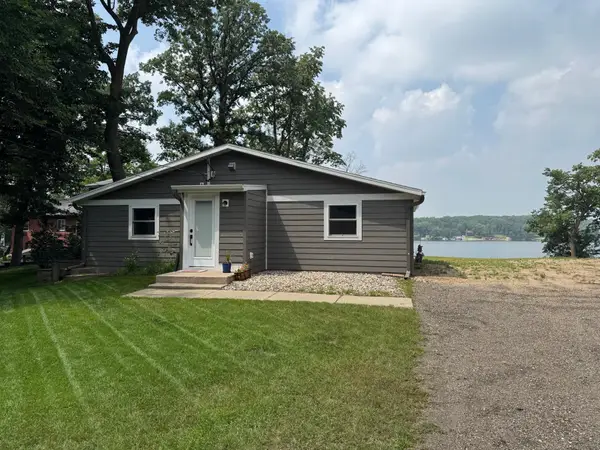 $479,000Active2 beds 1 baths828 sq. ft.
$479,000Active2 beds 1 baths828 sq. ft.15216 E Munson Drive, Detroit Lakes, MN 56501
MLS# 7005280Listed by: THE REAL ESTATE COMPANY OF DETROIT LAKES - New
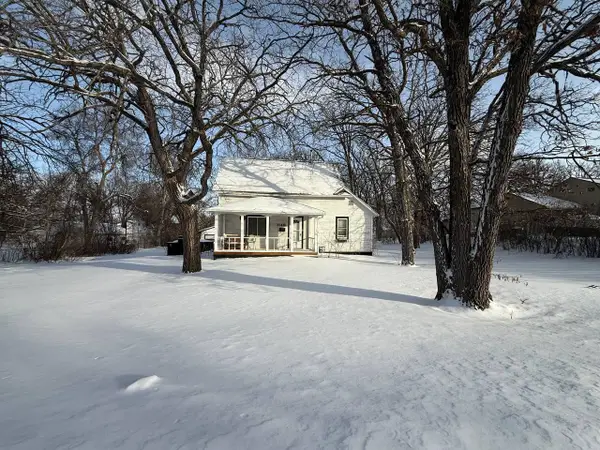 $155,900Active2 beds 1 baths1,040 sq. ft.
$155,900Active2 beds 1 baths1,040 sq. ft.1149 Woodrow Avenue, Detroit Lakes, MN 56501
MLS# 7016674Listed by: JEFF HAGEL 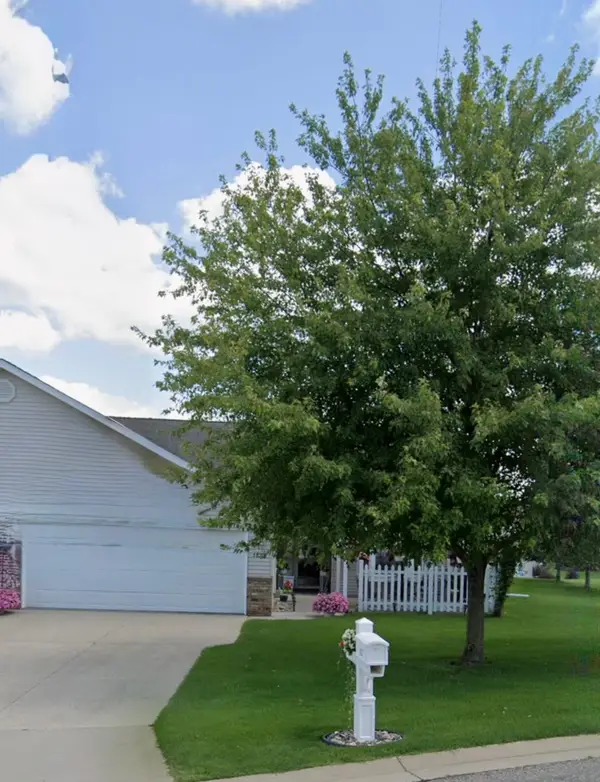 $405,000Pending3 beds 2 baths1,672 sq. ft.
$405,000Pending3 beds 2 baths1,672 sq. ft.1828 Bridgeview Boulevard, Detroit Lakes, MN 56501
MLS# 7016590Listed by: COUNSELOR REALTY DETROIT LAKES- New
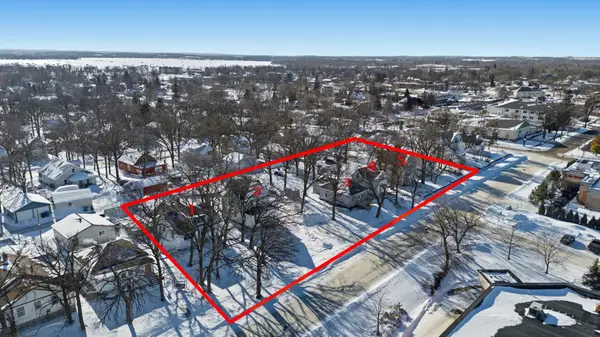 $1,000,000Active4 beds 1 baths1,623 sq. ft.
$1,000,000Active4 beds 1 baths1,623 sq. ft.315 Park Street, Detroit Lakes, MN 56501
MLS# 7013716Listed by: HOMESMART ADVENTURE REALTY (DL) - New
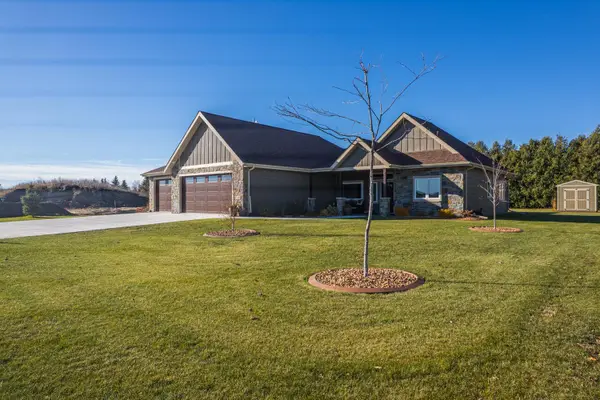 $775,000Active3 beds 2 baths2,336 sq. ft.
$775,000Active3 beds 2 baths2,336 sq. ft.626 Lake Forest Circle, Detroit Lakes, MN 56501
MLS# 7015092Listed by: RE/MAX LAKES REGION - New
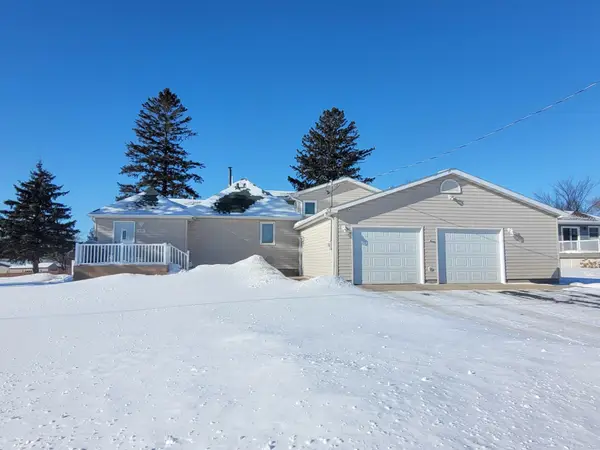 $335,000Active5 beds 2 baths1,672 sq. ft.
$335,000Active5 beds 2 baths1,672 sq. ft.420 Broadway Avenue, Detroit Lakes, MN 56501
MLS# 7015315Listed by: KELLER WILLIAMS REALTY PROFESS

