- ERA
- Minnesota
- Detroit Lakes
- 919 N Shore Drive
919 N Shore Drive, Detroit Lakes, MN 56501
Local realty services provided by:ERA Viking Realty
919 N Shore Drive,Detroit Lakes, MN 56501
$2,100,000
- 5 Beds
- 4 Baths
- 3,779 sq. ft.
- Single family
- Active
Listed by: stacy scott
Office: counselor realty detroit lakes
MLS#:6764429
Source:NSMLS
Price summary
- Price:$2,100,000
- Price per sq. ft.:$555.7
About this home
Detroit Lake North Shore! Location! Location! One of the best lots on the North shore with 105 ft of level frontage on a nice deep lot. The property has a convenient circular driveway, mature trees, beautiful landscaping & an abundance of flowers. The nice sand beach & great swimming! This beautiful 5BR+ home has been family owned for over 35 years! There’s also a bonus room that has lakeside views & it can be used as an office, workout room or an additional bedroom. The 3-car heated garage features beautiful tongue & groove pine ceilings & plenty of storage.
The home has been well maintained over the years. The large open kitchen has a walk in pantry, a kitchen island, a sit up bar, SS appliances that include a Subzero fridge & Viking cooktop.
The lakeside sunroom features a wet bar and sliding doors that open directly onto the spacious deck, creating an ideal setting for entertaining guests.
Cozy up in the fall & winter months to the gas burning fireplace! The lakeside living room has several patio doors that also open up to the large entertaining deck. Numerous recent updates include a new F-Wave roof in 2022, two new high efficiency furnaces with electronic UV purifier. Two new AC units and a new gas water heater in 2023, a new whole water filtration system & RO. The lower-level was recently remodeled. The home’s convenient location provides easy access to downtown Detroit Lakes, offering a variety of shopping, dining, & other amenities. The Detroit Lakes high school is also close by. Dock included!
Contact an agent
Home facts
- Year built:1948
- Listing ID #:6764429
- Added:182 day(s) ago
- Updated:February 05, 2026 at 01:03 PM
Rooms and interior
- Bedrooms:5
- Total bathrooms:4
- Full bathrooms:1
- Half bathrooms:1
- Living area:3,779 sq. ft.
Heating and cooling
- Cooling:Central Air
- Heating:Forced Air
Structure and exterior
- Roof:Age 8 Years or Less
- Year built:1948
- Building area:3,779 sq. ft.
- Lot area:0.83 Acres
Utilities
- Water:City Water - Connected
- Sewer:City Sewer - Connected
Finances and disclosures
- Price:$2,100,000
- Price per sq. ft.:$555.7
- Tax amount:$18,683 (2025)
New listings near 919 N Shore Drive
- New
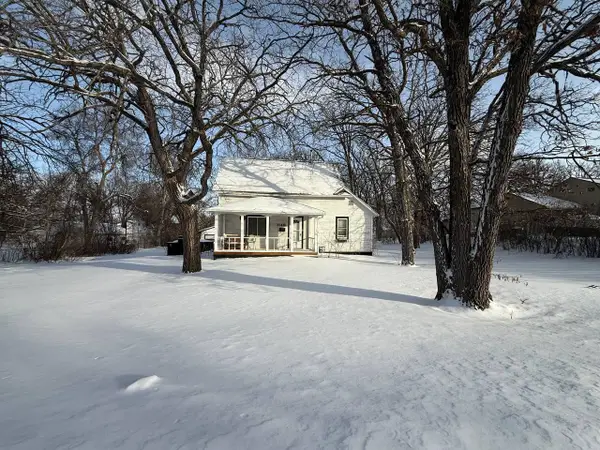 $155,900Active2 beds 1 baths1,040 sq. ft.
$155,900Active2 beds 1 baths1,040 sq. ft.1149 Woodrow Avenue, Detroit Lakes, MN 56501
MLS# 7016674Listed by: JEFF HAGEL 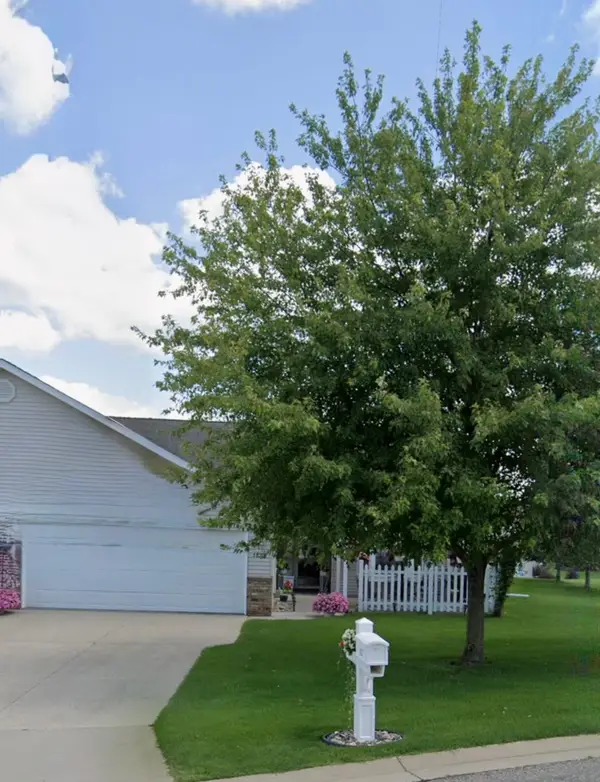 $405,000Pending3 beds 2 baths1,672 sq. ft.
$405,000Pending3 beds 2 baths1,672 sq. ft.1828 Bridgeview Boulevard, Detroit Lakes, MN 56501
MLS# 7016590Listed by: COUNSELOR REALTY DETROIT LAKES- New
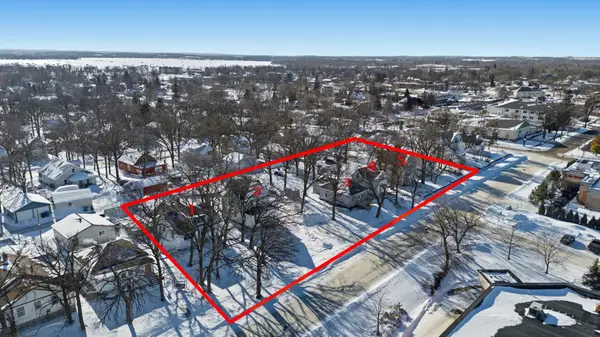 $1,000,000Active4 beds 1 baths1,623 sq. ft.
$1,000,000Active4 beds 1 baths1,623 sq. ft.315 Park Street, Detroit Lakes, MN 56501
MLS# 7013716Listed by: HOMESMART ADVENTURE REALTY (DL) - New
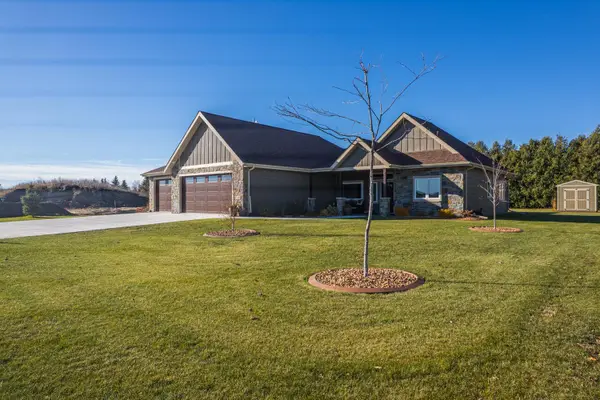 $775,000Active3 beds 2 baths2,336 sq. ft.
$775,000Active3 beds 2 baths2,336 sq. ft.626 Lake Forest Circle, Detroit Lakes, MN 56501
MLS# 7015092Listed by: RE/MAX LAKES REGION - New
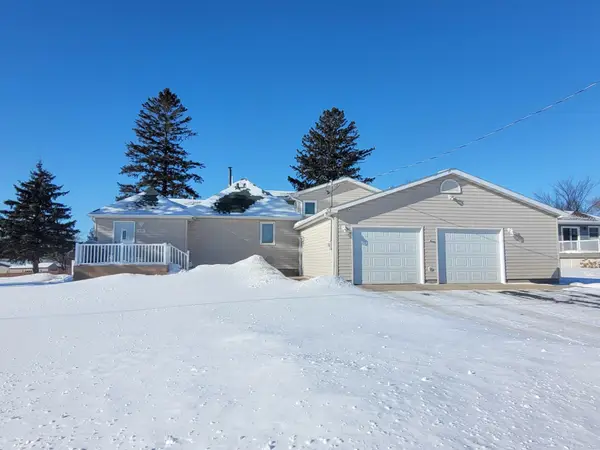 $335,000Active5 beds 2 baths1,672 sq. ft.
$335,000Active5 beds 2 baths1,672 sq. ft.420 Broadway Avenue, Detroit Lakes, MN 56501
MLS# 7015315Listed by: KELLER WILLIAMS REALTY PROFESS - New
 $494,000Active2 beds 2 baths1,601 sq. ft.
$494,000Active2 beds 2 baths1,601 sq. ft.315 Park Lake Boulevard #414, Detroit Lakes, MN 56501
MLS# 7015622Listed by: RABOIN REALTY - New
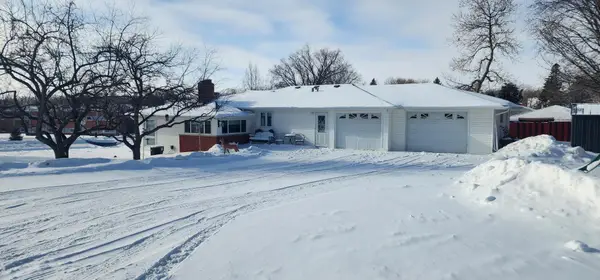 $339,900Active4 beds 3 baths2,416 sq. ft.
$339,900Active4 beds 3 baths2,416 sq. ft.420 James Street, Detroit Lakes, MN 56501
MLS# 7015063Listed by: RE/MAX LAKES REGION - Open Sat, 1 to 2:30pmNew
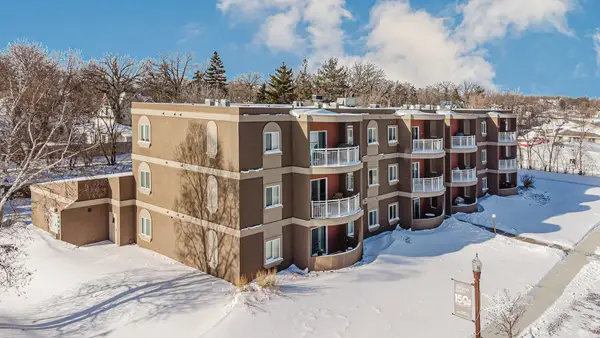 $350,000Active2 beds 2 baths1,348 sq. ft.
$350,000Active2 beds 2 baths1,348 sq. ft.1320 Washington Avenue #101, Detroit Lakes, MN 56501
MLS# 7014537Listed by: EXP REALTY (3788 FGO)  $625,000Pending5 beds 4 baths2,646 sq. ft.
$625,000Pending5 beds 4 baths2,646 sq. ft.26536 Lake Hills Road, Detroit Lakes, MN 56501
MLS# 7014370Listed by: EXP REALTY- New
 $99,000Active0.22 Acres
$99,000Active0.22 Acres26809 Lidstrom Road, Detroit Lakes, MN 56501
MLS# 7014587Listed by: HOMESMART ADVENTURE REALTY

