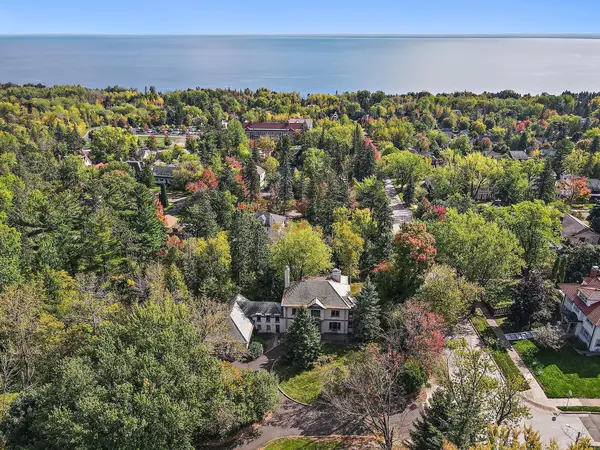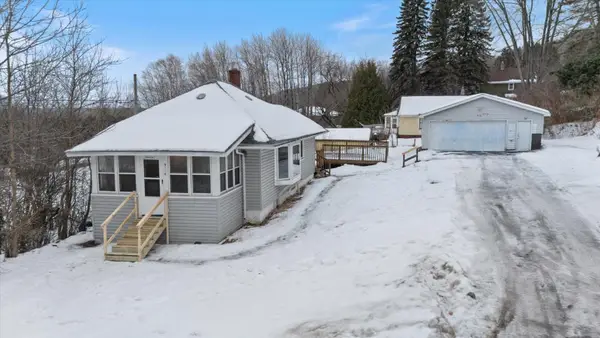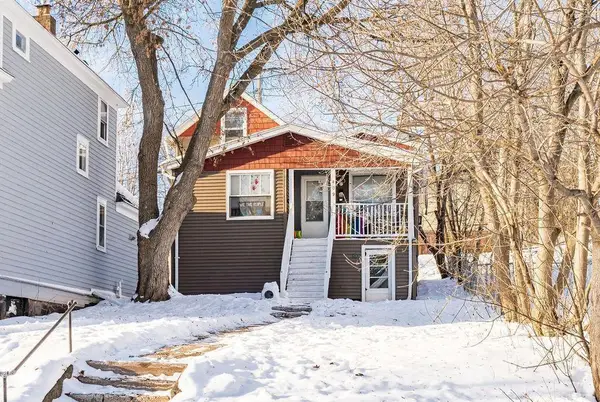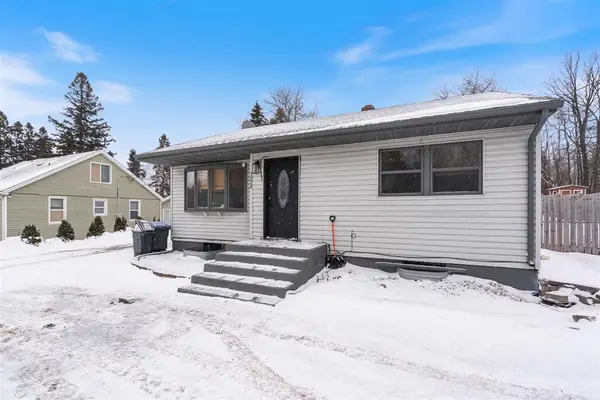3 W Linden Street, Duluth, MN 55811
Local realty services provided by:ERA Viking Realty
3 W Linden Street,Duluth, MN 55811
$310,000
- 4 Beds
- 3 Baths
- 1,766 sq. ft.
- Single family
- Pending
Listed by: michael d. jorgensen
Office: edina realty, inc. - duluth
MLS#:6815201
Source:NSMLS
Price summary
- Price:$310,000
- Price per sq. ft.:$175.54
About this home
Price Improvement! Beautifully Maintained, Pre-Inspected Home in the Heart of Duluth! This solid, affordable Home has been lovingly cared for by longtime owners and is ready for its next chapter. Featuring the open floor plan you've been searching for in a traditional home, it boasts gleaming hardwood floors and a spacious layout perfect for everyday living and entertaining. The kitchen seamlessly flows into the dining area, with a convenient breakfast bar that serves as a central gathering spot. You'll appreciate the ample storage, including a full pantry. The bright and airy living room offers generous space, while the additional den provides flexibility for a home office, playroom, or cozy retreat—plus a handy half bath on the main level. Upstairs, you'll find four bedrooms all on one level—a rare and desirable feature. The recently renovated full Bathroom includes stylish tile flooring and a tiled tub/shower combo. Outside, you're gonna love the 2004-built 3-Car Garage! It offers plenty of room for vehicles, toys, or even a boat! With vinyl siding and windows, maintenance is a breeze. Excellent windows mute road noise. The roof is just one year old! Professional Waterproofing System for a dry Basement. Centrally located in Duluth, this home offers unbeatable convenience—just minutes from the Mall, Box Stores, Downtown, and walkable parks. Don’t miss this opportunity to own a truly special home in a prime location! Listed BELOW Tax Value for quick Sale! Call today!
Contact an agent
Home facts
- Year built:1906
- Listing ID #:6815201
- Added:96 day(s) ago
- Updated:February 14, 2026 at 05:43 AM
Rooms and interior
- Bedrooms:4
- Total bathrooms:3
- Full bathrooms:1
- Half bathrooms:1
- Living area:1,766 sq. ft.
Heating and cooling
- Cooling:Window Unit(s)
- Heating:Boiler, Radiant
Structure and exterior
- Roof:Asphalt
- Year built:1906
- Building area:1,766 sq. ft.
- Lot area:0.14 Acres
Utilities
- Water:City Water - Connected
- Sewer:City Sewer - Connected
Finances and disclosures
- Price:$310,000
- Price per sq. ft.:$175.54
- Tax amount:$4,261 (2025)
New listings near 3 W Linden Street
- Coming SoonOpen Sat, 11am to 2pm
 $925,000Coming Soon6 beds 4 baths
$925,000Coming Soon6 beds 4 baths124 N Hawthorne Road, Duluth, MN 55812
MLS# 7021373Listed by: KELLER WILLIAMS CLASSIC RLTY NW - New
 $359,000Active3 beds 1 baths1,170 sq. ft.
$359,000Active3 beds 1 baths1,170 sq. ft.2502 W 15th Street, Duluth, MN 55806
MLS# 7018726Listed by: EDINA REALTY, INC. - DULUTH - New
 $464,900Active3 beds 2 baths1,758 sq. ft.
$464,900Active3 beds 2 baths1,758 sq. ft.4016 W Arrowhead Road, Duluth, MN 55811
MLS# 7020070Listed by: KUSCHEL REALTY GROUP LLC - New
 $399,900Active3 beds 2 baths1,758 sq. ft.
$399,900Active3 beds 2 baths1,758 sq. ft.4016 W Arrowhead Road, Duluth, MN 55811
MLS# 7020044Listed by: KUSCHEL REALTY GROUP LLC - New
 $299,900Active3 beds 1 baths1,236 sq. ft.
$299,900Active3 beds 1 baths1,236 sq. ft.4124 Mcculloch Street, Duluth, MN 55804
MLS# 7017847Listed by: RE/MAX RESULTS - New
 $334,900Active5 beds 3 baths2,273 sq. ft.
$334,900Active5 beds 3 baths2,273 sq. ft.625 Woodland Avenue, Duluth, MN 55812
MLS# 7018003Listed by: COLDWELL BANKER REALTY - New
 $130,000Active2 beds 2 baths754 sq. ft.
$130,000Active2 beds 2 baths754 sq. ft.9118 Gogebic Street, Duluth, MN 55808
MLS# 7012742Listed by: GALLERY OF HOMES  $380,000Pending3 beds 2 baths1,869 sq. ft.
$380,000Pending3 beds 2 baths1,869 sq. ft.426 W Faribault Street, Duluth, MN 55803
MLS# 7015564Listed by: RE/MAX RESULTS- New
 $179,900Active4 beds 2 baths1,194 sq. ft.
$179,900Active4 beds 2 baths1,194 sq. ft.409 E 6th Street, Duluth, MN 55805
MLS# 7014133Listed by: RE/MAX RESULTS  $299,900Pending4 beds 1 baths1,370 sq. ft.
$299,900Pending4 beds 1 baths1,370 sq. ft.1524 W Arrowhead Road, Duluth, MN 55811
MLS# 7016213Listed by: RE/MAX RESULTS

