3709 London Road #5, Duluth, MN 55804
Local realty services provided by:ERA Viking Realty
3709 London Road #5,Duluth, MN 55804
$660,000
- 4 Beds
- 4 Baths
- 2,601 sq. ft.
- Single family
- Active
Listed by:madeline dusek-team dusek
Office:edina realty, inc. - duluth
MLS#:6776578
Source:NSMLS
Price summary
- Price:$660,000
- Price per sq. ft.:$253.75
- Monthly HOA dues:$300
About this home
Welcome to the new London East Development, where modern design meets everyday comfort just steps from Duluth’s most beloved amenities. This custom built home offers exceptional craftsmanship and thoughtful details throughout. From the attached two-car garage, step into a welcoming guest suite complete with private full bath, a perfect retreat for visitors. The main level is flooded with natural light, featuring an open layout with a fireplace anchored living room, dining room, and a chef’s kitchen with stainless steel appliances, hard surface counters, pantry, and a center island with plenty of seating. Sliding doors extend your living space to a fenced yard with maintenance free decking and turf. Upstairs, you’ll discover three bedrooms, including a serene primary suite with a dream walk-in closet, large enough to feel like its own room, and a gorgeous private bath with double sinks and walk in shower. A ¾ guest bath and conveniently located laundry room complete this level, adding both function and ease. Up a couple steps, the crow’s nest provides endless opportunities as an office, gym, or lounge area and opens to a finished rooftop deck with panoramic views. With a bath on every floor, remote-controlled window shades, zoned in-floor heating, and central air, this home is designed for both luxury and everyday comfort. Here, lifestyle is everything, stroll the Lakewalk, catch summer concerts at Glensheen, or explore both Canal Park and the North Shore within minutes. This home offers not just a place to live, but a way to experience the very best of Duluth.
Contact an agent
Home facts
- Year built:2022
- Listing ID #:6776578
- Added:41 day(s) ago
- Updated:October 03, 2025 at 01:43 PM
Rooms and interior
- Bedrooms:4
- Total bathrooms:4
- Full bathrooms:1
- Half bathrooms:1
- Living area:2,601 sq. ft.
Heating and cooling
- Cooling:Central Air
- Heating:Boiler, Fireplace(s), Radiant Floor
Structure and exterior
- Roof:Age 8 Years or Less, Flat
- Year built:2022
- Building area:2,601 sq. ft.
- Lot area:0.1 Acres
Utilities
- Water:City Water - Connected
- Sewer:City Sewer - Connected
Finances and disclosures
- Price:$660,000
- Price per sq. ft.:$253.75
- Tax amount:$8,199 (2025)
New listings near 3709 London Road #5
- New
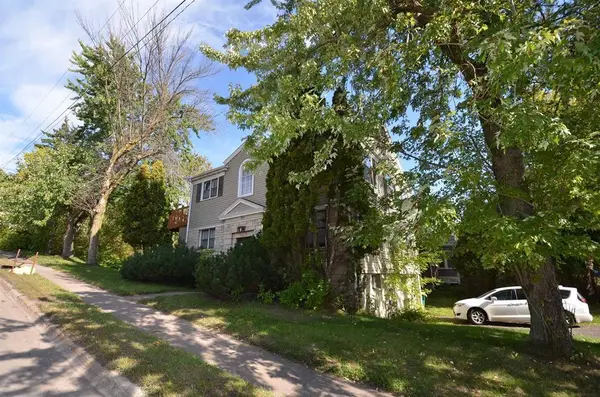 $325,000Active-- beds -- baths2,096 sq. ft.
$325,000Active-- beds -- baths2,096 sq. ft.222 S 21st Avenue E, Duluth, MN 55812
MLS# 6796423Listed by: RE/MAX RESULTS DULUTH - New
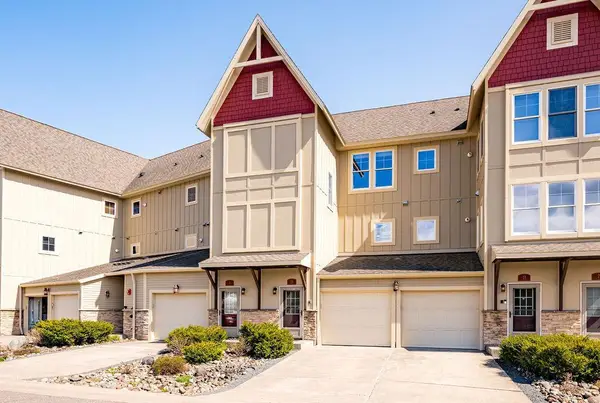 $879,900Active2 beds 2 baths1,464 sq. ft.
$879,900Active2 beds 2 baths1,464 sq. ft.2024 Water Street #10, Duluth, MN 55812
MLS# 6797169Listed by: RE/MAX RESULTS DULUTH - New
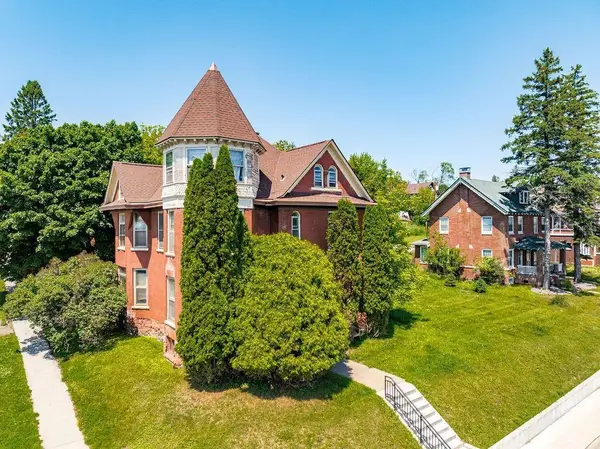 $319,900Active-- beds -- baths2,760 sq. ft.
$319,900Active-- beds -- baths2,760 sq. ft.1801 E 4th Street, Duluth, MN 55812
MLS# 6796436Listed by: RE/MAX RESULTS DULUTH - New
 $129,900Active3 beds 2 baths1,456 sq. ft.
$129,900Active3 beds 2 baths1,456 sq. ft.11 Korda Drive, Duluth, MN 55808
MLS# 6796358Listed by: RE/MAX RESULTS - New
 $250,000Active2 beds 2 baths1,232 sq. ft.
$250,000Active2 beds 2 baths1,232 sq. ft.924 N Blackman Avenue, Duluth, MN 55811
MLS# 6793619Listed by: RE/MAX RESULTS DULUTH - Open Sat, 11am to 1pmNew
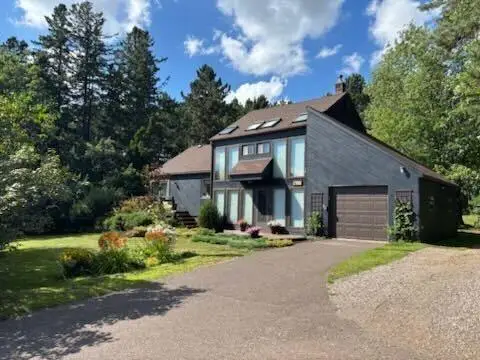 $419,900Active3 beds 2 baths2,142 sq. ft.
$419,900Active3 beds 2 baths2,142 sq. ft.4111 W Arrowhead Rd, Duluth, MN 55811
MLS# 6794494Listed by: MY PLACE REALTY, INC. - New
 $395,000Active4 beds 2 baths1,904 sq. ft.
$395,000Active4 beds 2 baths1,904 sq. ft.2109 Jefferson Street, Duluth, MN 55812
MLS# 6795455Listed by: EDINA REALTY, INC. - DULUTH - New
 $850,000Active3 beds 3 baths1,994 sq. ft.
$850,000Active3 beds 3 baths1,994 sq. ft.4 Lakeside Court, Duluth, MN 55804
MLS# 6795180Listed by: RE/MAX RESULTS - New
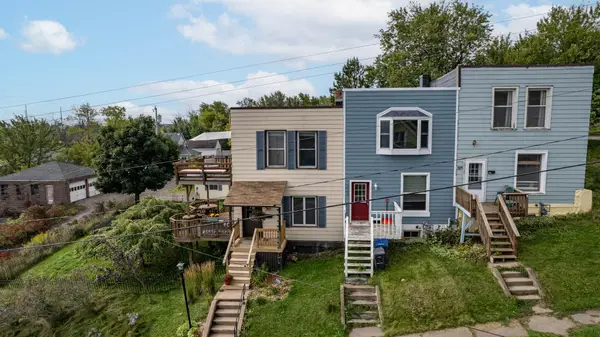 $324,900Active3 beds 1 baths1,171 sq. ft.
$324,900Active3 beds 1 baths1,171 sq. ft.321 N 8th Avenue W, Duluth, MN 55806
MLS# 6794884Listed by: RE/MAX RESULTS 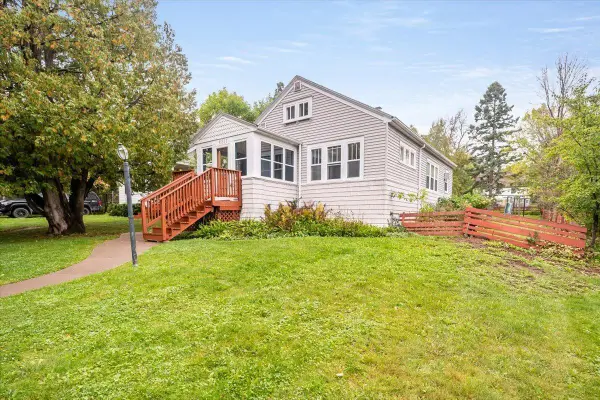 $249,900Pending3 beds 1 baths1,296 sq. ft.
$249,900Pending3 beds 1 baths1,296 sq. ft.4911 Jay Street, Duluth, MN 55804
MLS# 6792967Listed by: RE/MAX RESULTS
