3943 Fountain Gate Drive N, Duluth, MN 55811
Local realty services provided by:ERA Viking Realty
3943 Fountain Gate Drive N,Duluth, MN 55811
$469,900
- 3 Beds
- 3 Baths
- 2,578 sq. ft.
- Townhouse
- Active
Listed by:pemberton homes
Office:exp realty
MLS#:6763095
Source:NSMLS
Price summary
- Price:$469,900
- Price per sq. ft.:$182.27
- Monthly HOA dues:$395
About this home
Welcome to a truly elevated residence in the prestigious Fountain Gate neighborhood, where custom upgrades set this home apart from the rest. Unlike standard models, this luxury condo was thoughtfully customized at the time of construction with high-end finishes rarely found in neighboring units.
Rich walnut woodwork thoughout the home and cherry wood cabinetry replace the typical oak finishes, creating a warm and refined atmosphere. The bathrooms are appointed with elegant marble countertops, and the kitchen is a chef’s dream with granite surfaces and elevated design. Soaring windows stretch to the vaulted ceiling in the great room, flooding the space with natural light and enhancing the sense of scale and sophistication.
From the spa-like primary suite with a Jacuzzi tub and expansive walk-in closets to the generous laundry room and inviting patio, every inch of this home reflects quality and intention. A rare opportunity to own one of Fountain Gate’s most upgraded and beautifully appointed homes.
Contact an agent
Home facts
- Year built:2005
- Listing ID #:6763095
- Added:49 day(s) ago
- Updated:September 26, 2025 at 05:52 PM
Rooms and interior
- Bedrooms:3
- Total bathrooms:3
- Full bathrooms:2
- Half bathrooms:1
- Living area:2,578 sq. ft.
Heating and cooling
- Cooling:Central Air
- Heating:Fireplace(s), Forced Air
Structure and exterior
- Roof:Age 8 Years or Less
- Year built:2005
- Building area:2,578 sq. ft.
- Lot area:0.05 Acres
Utilities
- Water:City Water - Connected
- Sewer:City Sewer - Connected
Finances and disclosures
- Price:$469,900
- Price per sq. ft.:$182.27
- Tax amount:$5,209 (2025)
New listings near 3943 Fountain Gate Drive N
- New
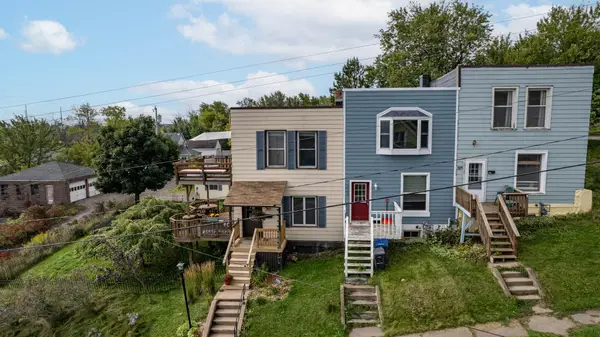 $324,900Active3 beds 1 baths1,171 sq. ft.
$324,900Active3 beds 1 baths1,171 sq. ft.321 N 8th Avenue W, Duluth, MN 55806
MLS# 6794884Listed by: RE/MAX RESULTS - New
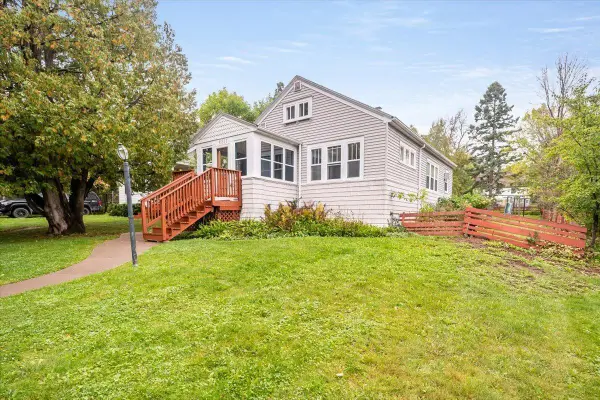 $249,900Active3 beds 1 baths1,296 sq. ft.
$249,900Active3 beds 1 baths1,296 sq. ft.4911 Jay Street, Duluth, MN 55804
MLS# 6792967Listed by: RE/MAX RESULTS - New
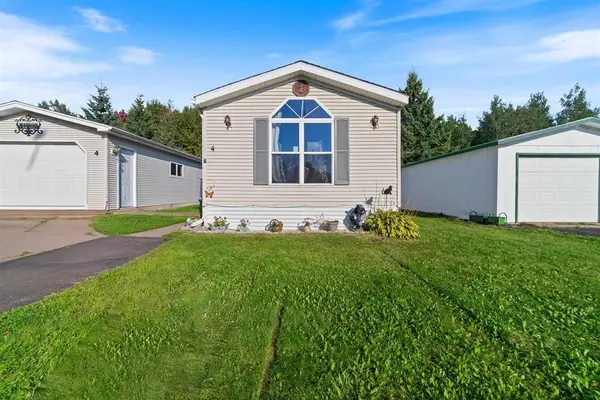 $79,900Active3 beds 2 baths1,072 sq. ft.
$79,900Active3 beds 2 baths1,072 sq. ft.4 Plumtree Circle, Duluth, MN 55810
MLS# 6791061Listed by: RE/MAX RESULTS - Coming Soon
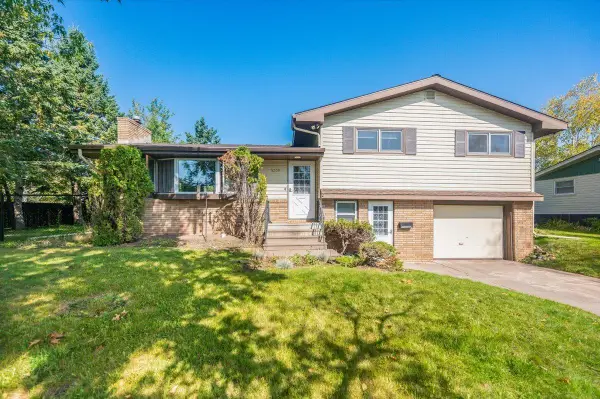 $429,900Coming Soon3 beds 2 baths
$429,900Coming Soon3 beds 2 baths5209 Norwood Street, Duluth, MN 55804
MLS# 6791810Listed by: RE/MAX RESULTS - Open Sat, 11:30am to 1:30pmNew
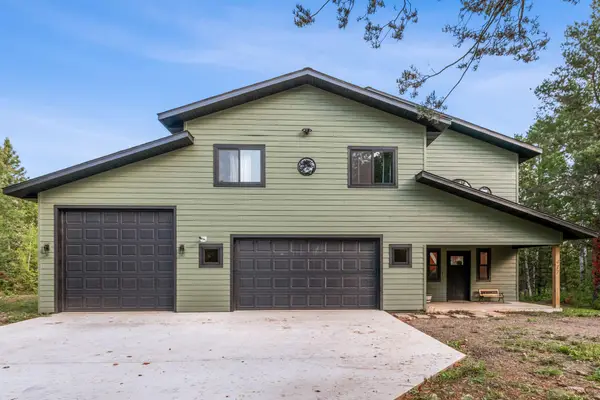 $825,000Active5 beds 3 baths3,535 sq. ft.
$825,000Active5 beds 3 baths3,535 sq. ft.417 Elk Street, Duluth, MN 55803
MLS# 6790964Listed by: COLDWELL BANKER REALTY - New
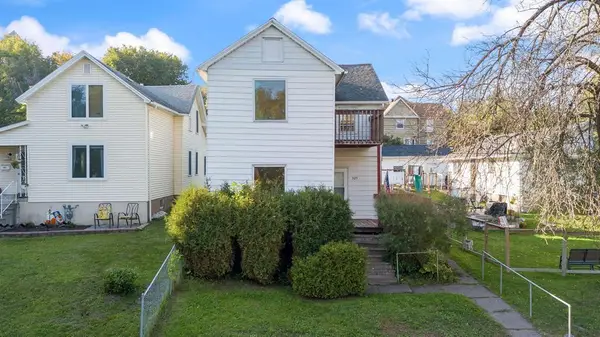 $164,900Active-- beds -- baths1,451 sq. ft.
$164,900Active-- beds -- baths1,451 sq. ft.325 E 8th Street, Duluth, MN 55805
MLS# 6790765Listed by: RE/MAX RESULTS - New
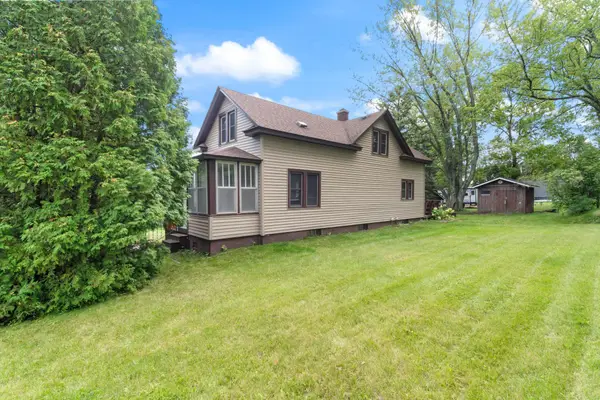 $199,900Active3 beds 2 baths1,032 sq. ft.
$199,900Active3 beds 2 baths1,032 sq. ft.214 W Gary Street, Duluth, MN 55808
MLS# 6790776Listed by: RE/MAX RESULTS DULUTH 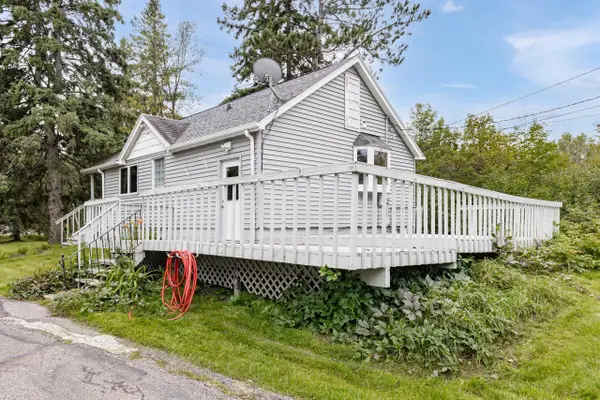 $275,000Pending2 beds 1 baths1,245 sq. ft.
$275,000Pending2 beds 1 baths1,245 sq. ft.1731 W Arrowhead Road, Duluth, MN 55811
MLS# 6789662Listed by: EDINA REALTY, INC. - DULUTH- New
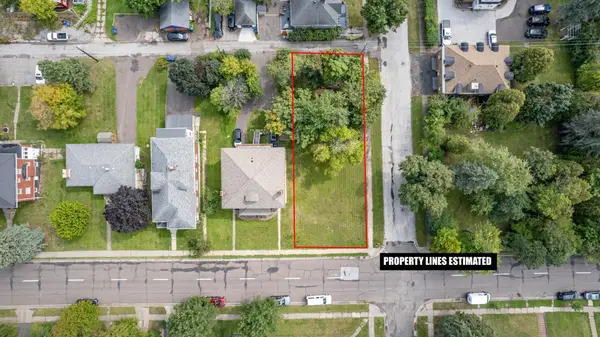 $58,000Active0.16 Acres
$58,000Active0.16 Acres200X E 3rd Street, Duluth, MN 55805
MLS# 6789564Listed by: RE/MAX RESULTS 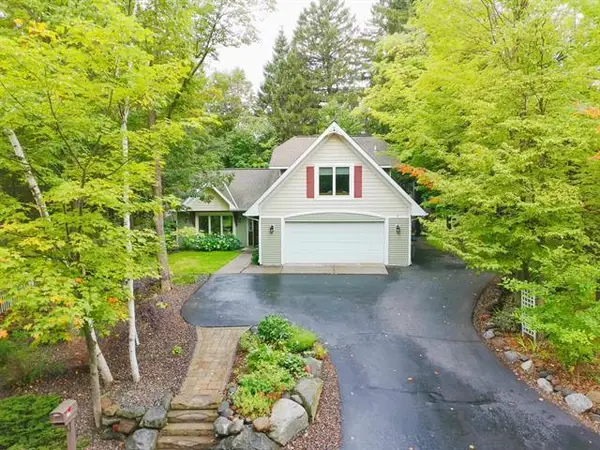 $549,900Pending4 beds 3 baths2,220 sq. ft.
$549,900Pending4 beds 3 baths2,220 sq. ft.1337 Mississippi Avenue, Duluth, MN 55811
MLS# 6788972Listed by: RE/MAX RESULTS
