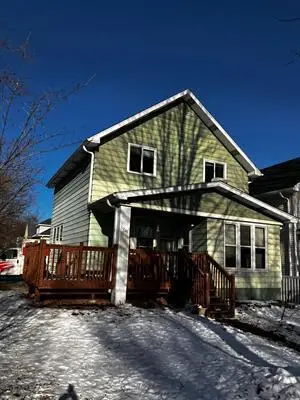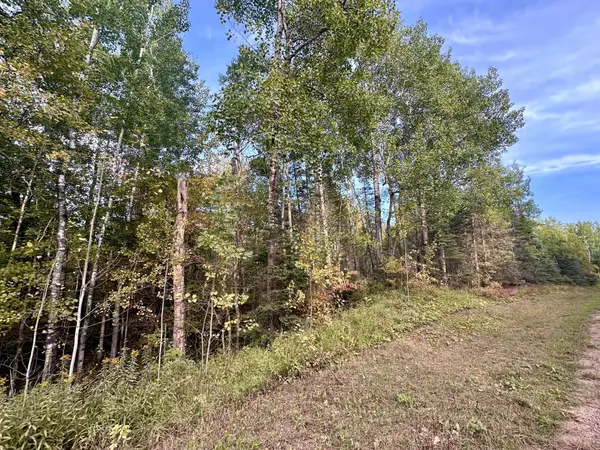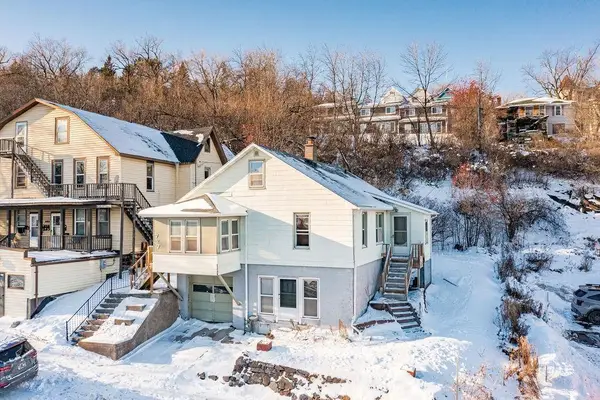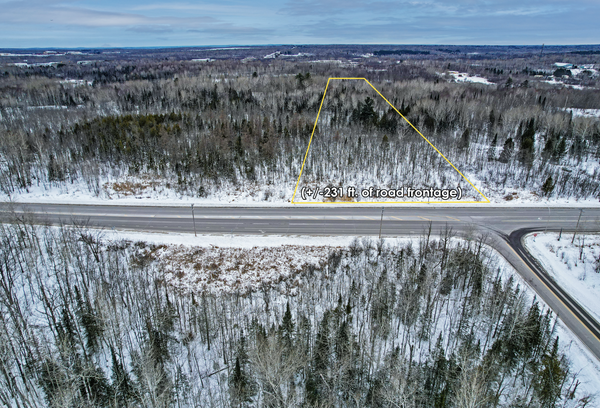4315 E Superior Street, Duluth, MN 55804
Local realty services provided by:ERA Prospera Real Estate
4315 E Superior Street,Duluth, MN 55804
$309,000
- 3 Beds
- 1 Baths
- 1,036 sq. ft.
- Single family
- Active
Listed by: michelle ryan
Office: re/max results
MLS#:6820286
Source:NSMLS
Price summary
- Price:$309,000
- Price per sq. ft.:$298.26
About this home
This Lakeside home is located across from the lake walk, down from Washington Square park, the hardware store, post office, grocery store, liquor stores, hair salons, restaurants, gas stations and shops. Its right in the thick of everything! Plus, it has so many brand-new features, new gas furnace, hot water heater, deck, sidewalks, siding, gutters and brand-new garage with heat and 200-amp service. The list goes on and on. Inside you'll find hardwood floors, updated windows, bathroom and kitchen. 2 main floor bedrooms and full bath. Updated electrical and plumbing. 3rd bedroom located downstairs along with a nice area for gaming or just hanging out. Big laundry room and a ton of storage, also a separate storage room next to the stairs. Partially fenced back yard with patio, electric, firepit, central air, shed and additional parking pad. More parking on the large concrete apron in front of the garage. This smaller home packs a big punch, don't wait set up your showing today!
Contact an agent
Home facts
- Year built:1941
- Listing ID #:6820286
- Added:38 day(s) ago
- Updated:December 17, 2025 at 09:43 PM
Rooms and interior
- Bedrooms:3
- Total bathrooms:1
- Full bathrooms:1
- Living area:1,036 sq. ft.
Heating and cooling
- Cooling:Central Air
- Heating:Forced Air
Structure and exterior
- Year built:1941
- Building area:1,036 sq. ft.
- Lot area:0.16 Acres
Utilities
- Water:City Water - Connected
- Sewer:City Sewer - Connected
Finances and disclosures
- Price:$309,000
- Price per sq. ft.:$298.26
- Tax amount:$2,981 (2025)
New listings near 4315 E Superior Street
- New
 $389,900Active3 beds 2 baths1,404 sq. ft.
$389,900Active3 beds 2 baths1,404 sq. ft.1302 Old North Shore Road, Duluth, MN 55804
MLS# 7001865Listed by: CENTURY 21 ATWOOD - New
 $234,900Active3 beds 3 baths1,385 sq. ft.
$234,900Active3 beds 3 baths1,385 sq. ft.5919 Greene Street, Duluth, MN 55807
MLS# 7002541Listed by: COLDWELL BANKER REALTY  $59,000Active13.34 Acres
$59,000Active13.34 AcresTBD Old Vermillion Trail, Duluth, MN 55803
MLS# 6794826Listed by: NEXTHOME PERRINE & ASSOCIATES REALTY $425,000Active2 beds 2 baths1,327 sq. ft.
$425,000Active2 beds 2 baths1,327 sq. ft.1126 Mesaba Avenue #119, Duluth, MN 55811
MLS# 6825527Listed by: RE/MAX RESULTS $159,900Active3 beds 1 baths1,003 sq. ft.
$159,900Active3 beds 1 baths1,003 sq. ft.727 W 1st Street, Duluth, MN 55806
MLS# 6826208Listed by: RE/MAX RESULTS $540,000Active4 beds 3 baths2,252 sq. ft.
$540,000Active4 beds 3 baths2,252 sq. ft.5105 Sheridan Road, Duluth, MN 55810
MLS# 6825710Listed by: EDINA REALTY, INC. - DULUTH $250,000Active-- beds -- baths2,250 sq. ft.
$250,000Active-- beds -- baths2,250 sq. ft.201 E 6th Street #1-3, Duluth, MN 55805
MLS# 1597443Listed by: RE/MAX ADVANTAGE PLUS $299,000Active3 beds 2 baths1,755 sq. ft.
$299,000Active3 beds 2 baths1,755 sq. ft.201 S Blackman Avenue, Duluth, MN 55811
MLS# 6825283Listed by: RE/MAX RESULTS $134,900Active6.83 Acres
$134,900Active6.83 Acres38XX W Arrowhead Road, Duluth, MN 55811
MLS# 6825627Listed by: THINK MINNESOTA REALTY LLC $250,000Pending5 beds 3 baths2,250 sq. ft.
$250,000Pending5 beds 3 baths2,250 sq. ft.201 E 6th Street, Duluth, MN 55805
MLS# 6824616Listed by: RE/MAX ADVANTAGE PLUS
