3260 Hill Ridge Drive, Eagan, MN 55121
Local realty services provided by:ERA Viking Realty
3260 Hill Ridge Drive,Eagan, MN 55121
$249,900
- 3 Beds
- 2 Baths
- 1,408 sq. ft.
- Townhouse
- Active
Listed by: gina e. brethorst
Office: re/max advantage plus
MLS#:6815329
Source:NSMLS
Price summary
- Price:$249,900
- Price per sq. ft.:$177.49
- Monthly HOA dues:$320
About this home
Move-in ready and completely updated, this beautifully remodeled 3-bed, 2-bath multi-level layout townhouse delivers style and convenience in one of Eagan’s most sought-after locations. Bright, open-concept living spaces showcase all-new flooring, fresh paint, and contemporary fixtures. The striking chef’s kitchen features a bold black-and-white design, granite countertops, tile backsplash, new cabinetry, and stainless steel appliances. The spacious primary suite offers vaulted ceilings, a walk-in closet, and an updated 1/2 bath. Additional highlights include a finished basement, an attached garage and a private patio ideal for relaxing or entertaining. Located in the Cedar Bluff townhouse community with a shared pool and play area, well-connected with walking and biking paths nearby. Minutes from top shopping and dining destinations including Twin Cities Premium Outlets and the Mall of America, plus quick access to MSP Airport and Highways 35E, 77, and 494 for easy commuting. Modern design, prime location — welcome home!
Contact an agent
Home facts
- Year built:1973
- Listing ID #:6815329
- Added:3 day(s) ago
- Updated:November 11, 2025 at 01:08 PM
Rooms and interior
- Bedrooms:3
- Total bathrooms:2
- Full bathrooms:1
- Half bathrooms:1
- Living area:1,408 sq. ft.
Heating and cooling
- Cooling:Central Air
- Heating:Forced Air
Structure and exterior
- Roof:Age Over 8 Years, Asphalt
- Year built:1973
- Building area:1,408 sq. ft.
Utilities
- Water:City Water - Connected
- Sewer:City Sewer - Connected
Finances and disclosures
- Price:$249,900
- Price per sq. ft.:$177.49
- Tax amount:$2,144 (2025)
New listings near 3260 Hill Ridge Drive
- Coming Soon
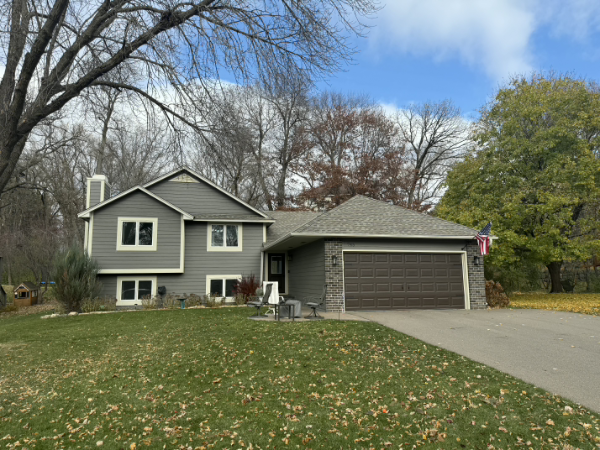 $445,000Coming Soon4 beds 2 baths
$445,000Coming Soon4 beds 2 baths745 Mill Run Circle, Eagan, MN 55123
MLS# 6813156Listed by: EXP REALTY - Coming Soon
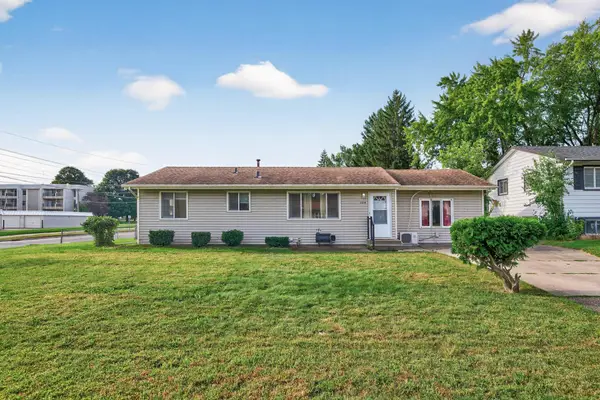 $285,000Coming Soon3 beds 1 baths
$285,000Coming Soon3 beds 1 baths2014 Carnelian Lane, Eagan, MN 55122
MLS# 6764413Listed by: RE/MAX RESULTS - Coming Soon
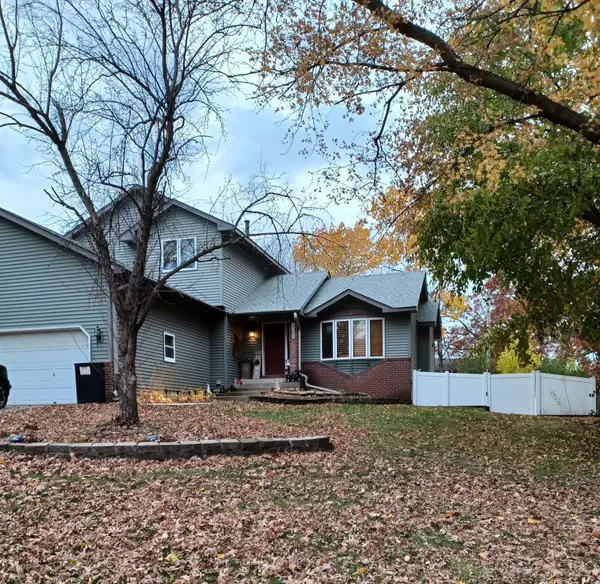 $529,995Coming Soon4 beds 3 baths
$529,995Coming Soon4 beds 3 baths2065 Kings Road, Eagan, MN 55122
MLS# 6815958Listed by: KELLER WILLIAMS PREMIER REALTY - Coming Soon
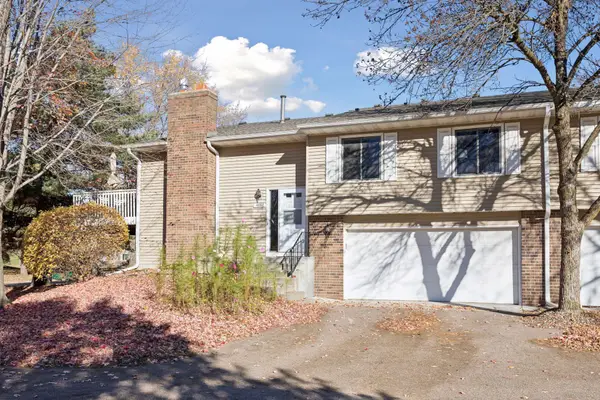 $310,000Coming Soon2 beds 2 baths
$310,000Coming Soon2 beds 2 baths4680 Ridge Cliff Drive, Eagan, MN 55122
MLS# 6815225Listed by: RE/MAX ADVANTAGE PLUS - New
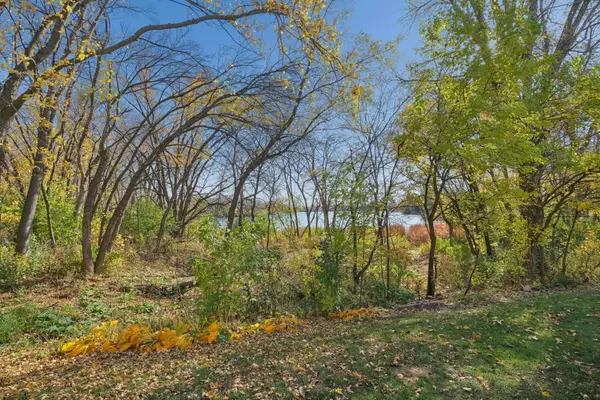 $270,000Active2 beds 3 baths1,138 sq. ft.
$270,000Active2 beds 3 baths1,138 sq. ft.3030 Shields Drive #105, Eagan, MN 55121
MLS# 6812685Listed by: COLDWELL BANKER REALTY - New
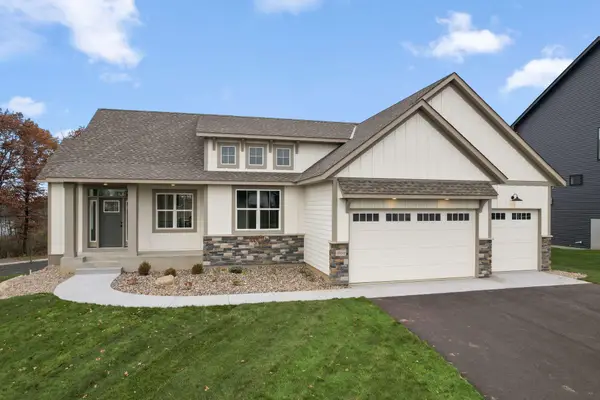 $1,195,000Active4 beds 4 baths3,539 sq. ft.
$1,195,000Active4 beds 4 baths3,539 sq. ft.4950 Parkside Circle, Eagan, MN 55123
MLS# 6815163Listed by: THORSON REALTY, INC. - New
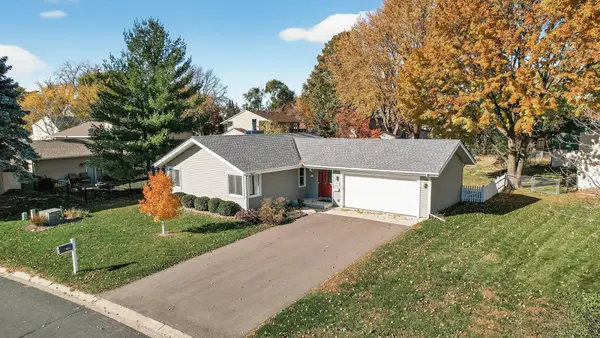 $420,000Active3 beds 2 baths1,750 sq. ft.
$420,000Active3 beds 2 baths1,750 sq. ft.1355 Jurdy Road, Eagan, MN 55121
MLS# 6815000Listed by: PEMBERTON RE - New
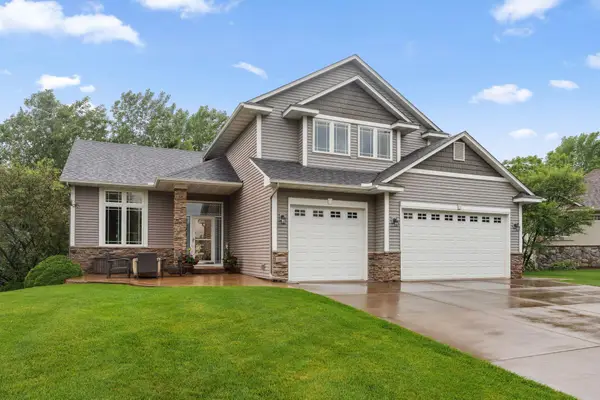 $599,900Active5 beds 4 baths3,268 sq. ft.
$599,900Active5 beds 4 baths3,268 sq. ft.4829 Redpoll Court, Eagan, MN 55123
MLS# 6814960Listed by: FIELDSTONE REAL ESTATE SPECIALISTS - New
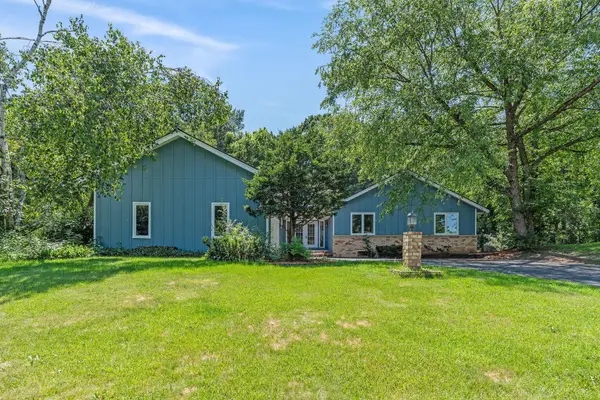 $649,900Active5 beds 4 baths3,547 sq. ft.
$649,900Active5 beds 4 baths3,547 sq. ft.1592 Sherwood Court, Eagan, MN 55122
MLS# 6814062Listed by: ATD REALTY
