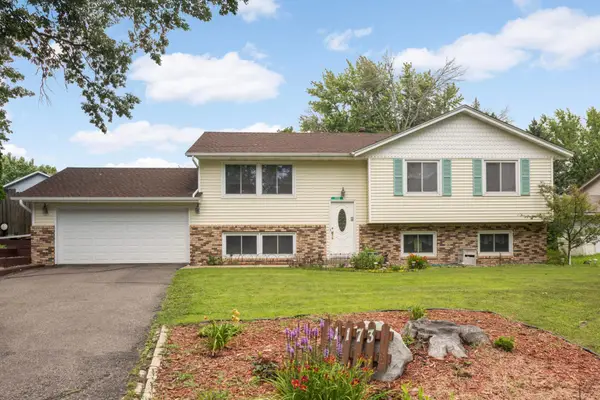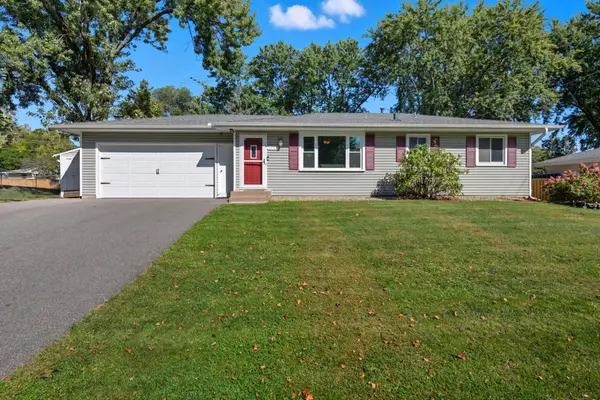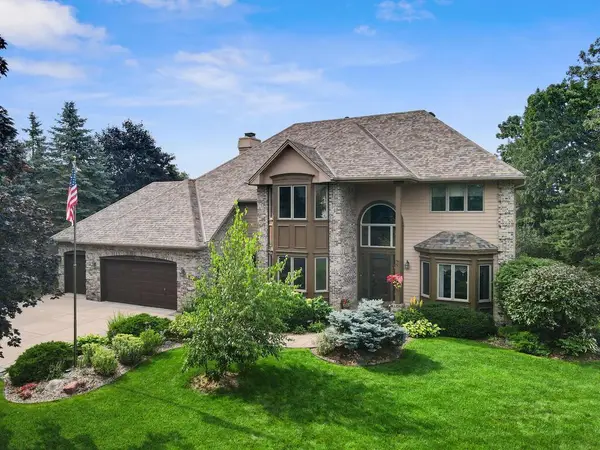4467 Fawn Ridge Trail, Eagan, MN 55123
Local realty services provided by:ERA Viking Realty
4467 Fawn Ridge Trail,Eagan, MN 55123
$479,000
- 4 Beds
- 3 Baths
- 2,702 sq. ft.
- Single family
- Pending
Listed by:jessica ellison
Office:exp realty
MLS#:6772138
Source:NSMLS
Price summary
- Price:$479,000
- Price per sq. ft.:$177.28
About this home
Welcome to this beautiful 4-bedroom, 3-bathroom home located in the sought-after Fawn Ridge neighborhood of Eagan. Thoughtfully updated throughout, this home combines modern comfort with timeless charm in an unbeatable location. Step inside to find an inviting, open-concept main level with updated flooring, fresh paint, and spacious eat-in kitchen. Adjacent to the kitchen is the open, formal dining room featuring new french doors out to the deck. Upstairs, you’ll find the large living room, two bedrooms and full bathroom. On the upper level you will also find the generously sized primary suite with a private ensuite bath, stand-alone tub, plenty of closet space and natural light throughout. The lower level offers a sizable family room, fourth bedroom, additional flex space for an office or gym, and a third bath. But the true highlight awaits outdoors—step into your private backyard retreat, complete with a sparkling in-ground pool, with many updates of its own, mature trees, and plenty of space to relax or entertain in total seclusion. Whether you're hosting summer gatherings or enjoying a peaceful morning swim, this backyard is your personal sanctuary. On over half an acre, the lot also hosts a fire pit and new shed. Located just minutes from parks, trails, top-rated schools, and convenient amenities, this home offers the perfect blend of comfort, style, and location.
Contact an agent
Home facts
- Year built:1986
- Listing ID #:6772138
- Added:46 day(s) ago
- Updated:September 29, 2025 at 01:43 AM
Rooms and interior
- Bedrooms:4
- Total bathrooms:3
- Full bathrooms:2
- Living area:2,702 sq. ft.
Heating and cooling
- Cooling:Central Air
- Heating:Fireplace(s), Forced Air
Structure and exterior
- Year built:1986
- Building area:2,702 sq. ft.
- Lot area:0.54 Acres
Utilities
- Water:City Water - Connected
- Sewer:City Sewer - Connected
Finances and disclosures
- Price:$479,000
- Price per sq. ft.:$177.28
- Tax amount:$5,606 (2025)
New listings near 4467 Fawn Ridge Trail
- New
 $239,900Active2 beds 2 baths1,200 sq. ft.
$239,900Active2 beds 2 baths1,200 sq. ft.1949 N Ruby Court, Eagan, MN 55122
MLS# 6788187Listed by: KELLER WILLIAMS REALTY INTEGRITY LAKES - New
 $339,888Active3 beds 2 baths1,510 sq. ft.
$339,888Active3 beds 2 baths1,510 sq. ft.4413 Slater Road, Eagan, MN 55122
MLS# 6795367Listed by: RE/MAX ADVISORS-WEST - New
 $395,000Active4 beds 2 baths1,984 sq. ft.
$395,000Active4 beds 2 baths1,984 sq. ft.1173 Duckwood Drive, Eagan, MN 55123
MLS# 6794550Listed by: EDINA REALTY, INC. - New
 $369,900Active3 beds 2 baths1,610 sq. ft.
$369,900Active3 beds 2 baths1,610 sq. ft.3907 Mica Trail, Eagan, MN 55122
MLS# 6776772Listed by: COLDWELL BANKER REALTY - New
 $740,000Active5 beds 4 baths4,047 sq. ft.
$740,000Active5 beds 4 baths4,047 sq. ft.826 Hidden Meadow Trail, Eagan, MN 55123
MLS# 6794576Listed by: EDINA REALTY, INC. - New
 $625,000Active5 beds 4 baths3,881 sq. ft.
$625,000Active5 beds 4 baths3,881 sq. ft.4080 Camberwell Drive N, Eagan, MN 55123
MLS# 6793953Listed by: RE/MAX RESULTS - Coming SoonOpen Sat, 11am to 1pm
 $575,000Coming Soon3 beds 3 baths
$575,000Coming Soon3 beds 3 baths2041 Royale Drive, Eagan, MN 55122
MLS# 6794222Listed by: COMPASS - New
 $439,900Active4 beds 3 baths2,107 sq. ft.
$439,900Active4 beds 3 baths2,107 sq. ft.999 Northview Park Road, Eagan, MN 55123
MLS# 6786853Listed by: KELLER WILLIAMS PREMIER REALTY LAKE MINNETONKA - New
 $364,000Active3 beds 2 baths1,500 sq. ft.
$364,000Active3 beds 2 baths1,500 sq. ft.3847 Lodestone Circle, Eagan, MN 55122
MLS# 6790719Listed by: RE/MAX RESULTS - New
 $365,000Active3 beds 3 baths2,135 sq. ft.
$365,000Active3 beds 3 baths2,135 sq. ft.832 Wescott Square, Eagan, MN 55123
MLS# 6794073Listed by: RE/MAX ADVANTAGE PLUS
