4950 Parkside Circle, Eagan, MN 55123
Local realty services provided by:ERA Viking Realty
4950 Parkside Circle,Eagan, MN 55123
$1,249,900
- 4 Beds
- 4 Baths
- 3,539 sq. ft.
- Single family
- Active
Listed by:patricia s. gohman
Office:thorson realty, inc.
MLS#:6774908
Source:NSMLS
Price summary
- Price:$1,249,900
- Price per sq. ft.:$331.45
About this home
Stunning Vancouver Model home across the street from a trail head to Lebanon Park. 10' ceilings on main in common areas. 9' in bedrooms. Thermador appliances. Large designer island plus a fantastic walk in pantry with transom window that includes a prep sink, extra storage cabinetry, counter top work space & a microwave space. Tons of large windows with views toward park reserve. Fabulous main level Primary suite with a soaking tub, separate tiled walk in shower & toilet room with a huge walk in closet connecting to the laundry room. A second bedroom/office with a 3/4 bath just steps away is an ideal guest room or study with views over front area. Walkout lower level offers a wet bar, family room including a cozy fireplace, exercise room, gaming/playroom/kids computer room. Two additional bedrooms with a Jack & Jill bathroom plus walk in closets. Insulated oversized garage with insulated doors, floor drain & heater rough in. Double Trex deck all situated on a large corner lot.
Contact an agent
Home facts
- Year built:2025
- Listing ID #:6774908
- Added:39 day(s) ago
- Updated:September 30, 2025 at 07:52 PM
Rooms and interior
- Bedrooms:4
- Total bathrooms:4
- Full bathrooms:1
- Half bathrooms:1
- Living area:3,539 sq. ft.
Heating and cooling
- Cooling:Central Air
- Heating:Forced Air
Structure and exterior
- Roof:Age 8 Years or Less, Pitched
- Year built:2025
- Building area:3,539 sq. ft.
- Lot area:0.31 Acres
Utilities
- Water:City Water - Connected
- Sewer:City Sewer - Connected
Finances and disclosures
- Price:$1,249,900
- Price per sq. ft.:$331.45
- Tax amount:$520 (2025)
New listings near 4950 Parkside Circle
- Coming Soon
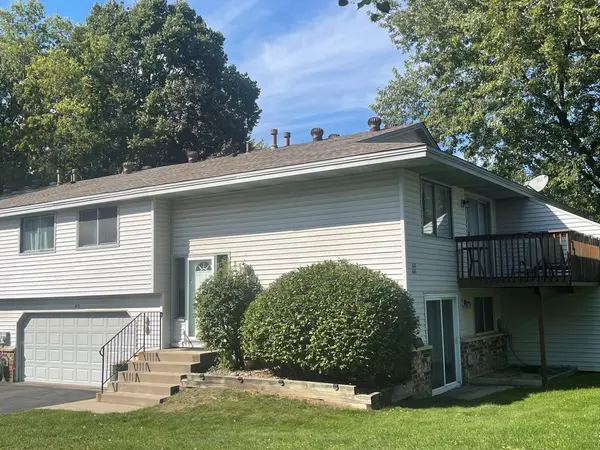 $266,500Coming Soon2 beds 2 baths
$266,500Coming Soon2 beds 2 baths1676 Hickory Lane, Eagan, MN 55122
MLS# 6797036Listed by: BRIDGE REALTY, LLC - Coming Soon
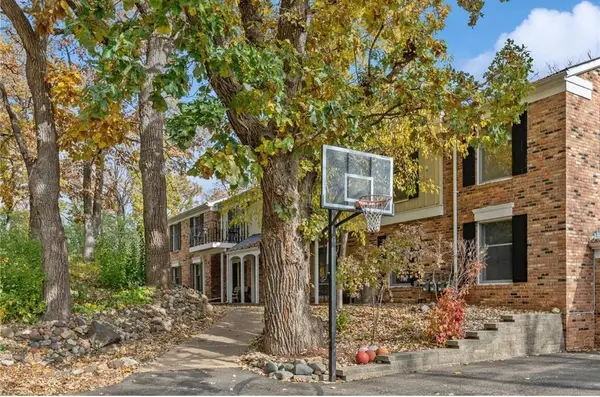 $239,900Coming Soon2 beds 1 baths
$239,900Coming Soon2 beds 1 baths1345 Crestridge Lane #102, Eagan, MN 55123
MLS# 6796443Listed by: COLDWELL BANKER REALTY - New
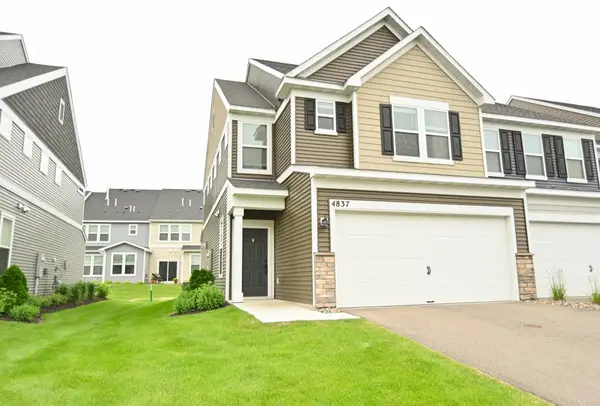 $399,000Active3 beds 3 baths1,993 sq. ft.
$399,000Active3 beds 3 baths1,993 sq. ft.4837 Avery Court, Eagan, MN 55123
MLS# 6793199Listed by: RE/MAX RESULTS - Coming Soon
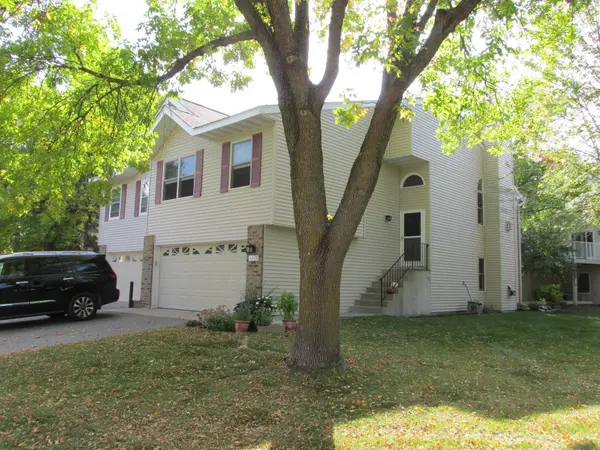 $334,000Coming Soon2 beds 2 baths
$334,000Coming Soon2 beds 2 baths4249 Boulder Ridge Point, Eagan, MN 55122
MLS# 6796723Listed by: FIRESIDE REALTY LLC - New
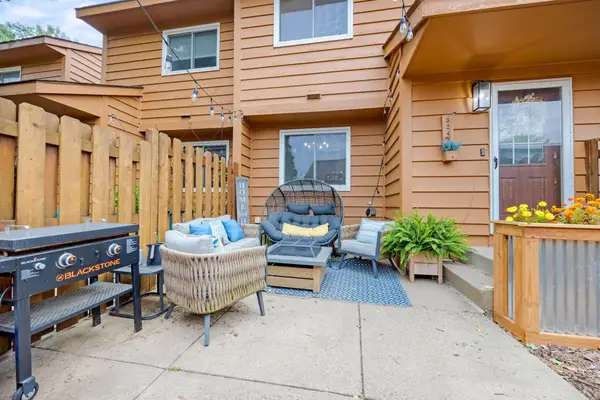 $285,000Active2 beds 2 baths1,548 sq. ft.
$285,000Active2 beds 2 baths1,548 sq. ft.3243 Evergreen Drive, Eagan, MN 55121
MLS# 6791974Listed by: RE/MAX RESULTS - New
 $239,900Active2 beds 2 baths1,200 sq. ft.
$239,900Active2 beds 2 baths1,200 sq. ft.1949 N Ruby Court, Eagan, MN 55122
MLS# 6788187Listed by: KELLER WILLIAMS REALTY INTEGRITY LAKES - New
 $339,888Active3 beds 2 baths1,510 sq. ft.
$339,888Active3 beds 2 baths1,510 sq. ft.4413 Slater Road, Eagan, MN 55122
MLS# 6795367Listed by: RE/MAX ADVISORS-WEST - New
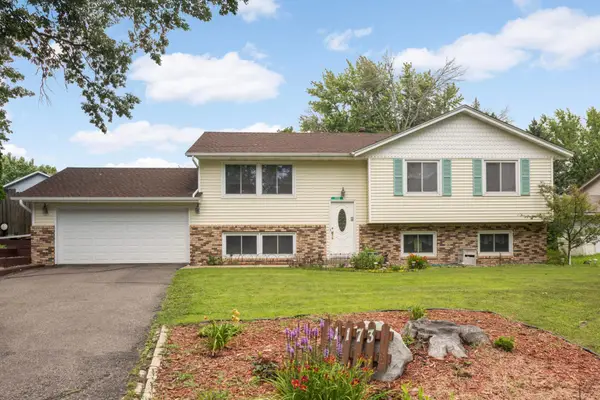 $395,000Active4 beds 2 baths1,984 sq. ft.
$395,000Active4 beds 2 baths1,984 sq. ft.1173 Duckwood Drive, Eagan, MN 55123
MLS# 6794550Listed by: EDINA REALTY, INC. - New
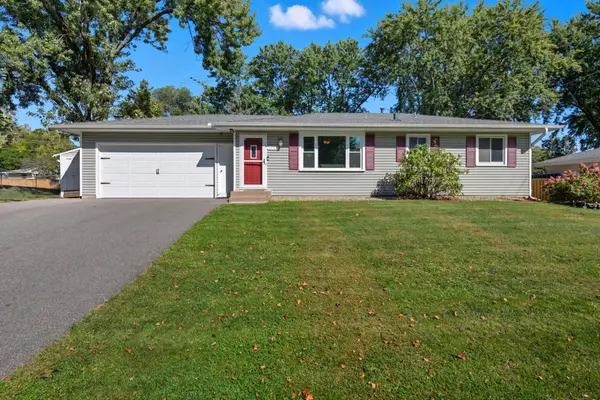 $369,900Active3 beds 2 baths1,610 sq. ft.
$369,900Active3 beds 2 baths1,610 sq. ft.3907 Mica Trail, Eagan, MN 55122
MLS# 6776772Listed by: COLDWELL BANKER REALTY - Open Sun, 12 to 2pmNew
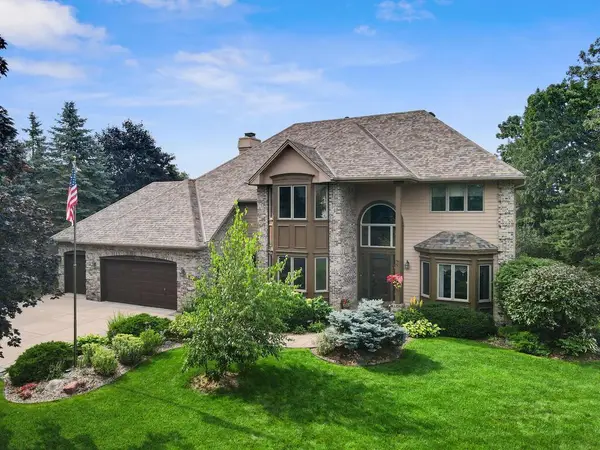 $740,000Active5 beds 4 baths4,047 sq. ft.
$740,000Active5 beds 4 baths4,047 sq. ft.826 Hidden Meadow Trail, Eagan, MN 55123
MLS# 6794576Listed by: EDINA REALTY, INC.
