10009 Frederick Place, Eden Prairie, MN 55347
Local realty services provided by:ERA Viking Realty
Listed by: lee and julie bernick, paul bothof
Office: re/max advantage plus
MLS#:6801235
Source:NSMLS
Price summary
- Price:$1,350,000
- Price per sq. ft.:$215.93
- Monthly HOA dues:$225
About this home
This beautifully cared for two-story home in model- like condition is ready for you to unpack and enjoy. Quality craftsmanship is evident throughout this stunning two-story property, complete with every imaginable upgrade, set on a serene, private wooded, walkout lot. The open and airy floor plan showcases large windows, soaring 10-foot ceilings, and generously sized rooms, all featuring meticulous attention to detail.
The gourmet kitchen is a chef’s dream, outfitted with top-of-the-line appliances, a stylish dry bar with a beverage fridge, and a spacious pantry. It seamlessly flows into a gorgeous family room, perfect for entertaining. The main level also includes an elegant dining room, a functional office, and a versatile den, providing ample flexible space for your lifestyle.
The real highlight is the stunning three-season porch, complete with a cozy two-sided fireplace, heated tile floors, and a mix of glass windows and convenient EZ screens. This tranquil space opens to a spacious, maintenance-free deck—ideal for outdoor gatherings.
Upstairs, you’ll discover five total bedrooms, including a luxurious primary suite featuring an expansive bathroom and his-and-her closets. The additional four bedrooms encompass two with en-suite bathrooms and one Jack-and-Jill bath, perfect for family or guests.
The lower level boasts a sizable media room with a wet bar, a 6th BR / exercise space, and abundant storage. Outside, enjoy professionally designed landscaping, an irrigation system, and an oversized garage for all your needs.
This inviting neighborhood offers fantastic amenities, including a community pool, park, and walking trails. Experience the tranquility of this peaceful retreat, close to parks, shops, and schools. Don't miss your chance to own this mint-condition gem!
Contact an agent
Home facts
- Year built:2013
- Listing ID #:6801235
- Added:135 day(s) ago
- Updated:February 21, 2026 at 09:01 AM
Rooms and interior
- Bedrooms:6
- Total bathrooms:6
- Full bathrooms:3
- Half bathrooms:1
- Living area:6,252 sq. ft.
Heating and cooling
- Cooling:Central Air
- Heating:Forced Air
Structure and exterior
- Roof:Asphalt, Pitched
- Year built:2013
- Building area:6,252 sq. ft.
- Lot area:0.32 Acres
Utilities
- Water:City Water - Connected
- Sewer:City Sewer - Connected
Finances and disclosures
- Price:$1,350,000
- Price per sq. ft.:$215.93
- Tax amount:$14,895 (2025)
New listings near 10009 Frederick Place
- Coming Soon
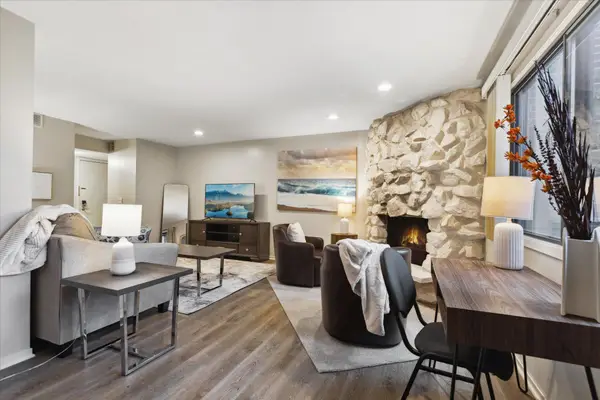 $250,000Coming Soon3 beds 2 baths
$250,000Coming Soon3 beds 2 baths14321 Fairway Drive, Eden Prairie, MN 55344
MLS# 7023081Listed by: CHASING DREAMS REAL ESTATE - Open Sat, 12 to 1:30pmNew
 $249,900Active2 beds 2 baths1,232 sq. ft.
$249,900Active2 beds 2 baths1,232 sq. ft.11596 Scotch Pine Court, Eden Prairie, MN 55344
MLS# 7024073Listed by: ENGEL & VOLKERS MINNEAPOLIS DOWNTOWN - New
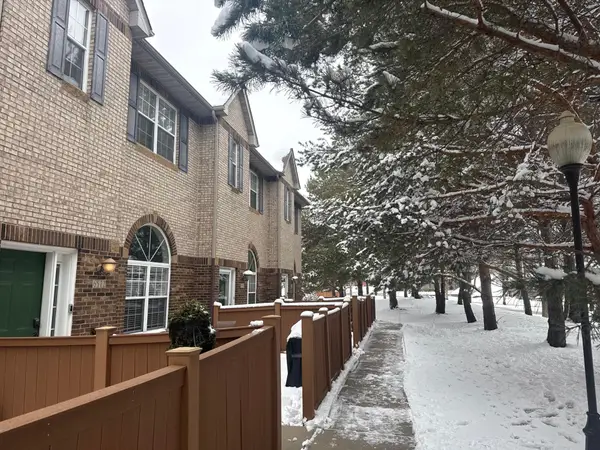 $310,000Active3 beds 3 baths1,450 sq. ft.
$310,000Active3 beds 3 baths1,450 sq. ft.6572 Regency Lane, Eden Prairie, MN 55344
MLS# 7024236Listed by: KELLER WILLIAMS INTEGRITY NW - Open Sat, 12 to 2pmNew
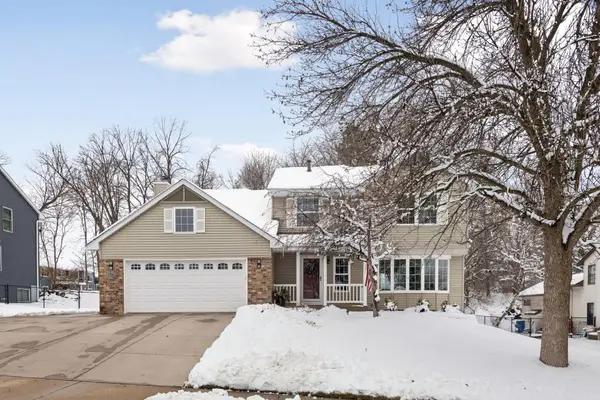 $575,000Active4 beds 4 baths2,660 sq. ft.
$575,000Active4 beds 4 baths2,660 sq. ft.6415 Mere Drive, Eden Prairie, MN 55346
MLS# 6820503Listed by: COLDWELL BANKER REALTY - SOUTHWEST REGIONAL - New
 $634,900Active4 beds 3 baths2,961 sq. ft.
$634,900Active4 beds 3 baths2,961 sq. ft.16795 Thatcher Road, Eden Prairie, MN 55347
MLS# 7023562Listed by: KELLER WILLIAMS INTEGRITY NW - Open Sat, 12 to 2pmNew
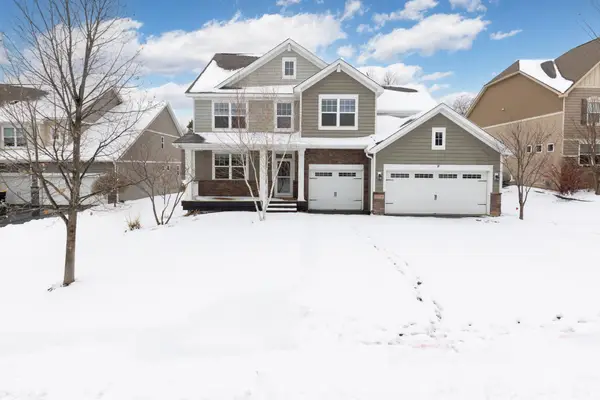 $830,000Active4 beds 4 baths3,398 sq. ft.
$830,000Active4 beds 4 baths3,398 sq. ft.18716 Aubrie Court, Eden Prairie, MN 55347
MLS# 7022747Listed by: COLDWELL BANKER REALTY - SOUTHWEST REGIONAL - Coming SoonOpen Sat, 10am to 12pm
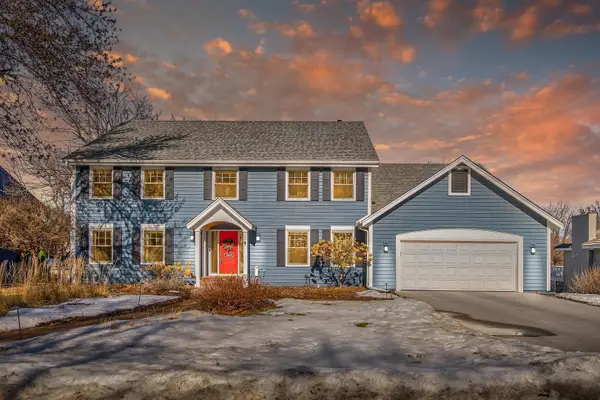 $865,000Coming Soon5 beds 4 baths
$865,000Coming Soon5 beds 4 baths11804 Waterford Road, Eden Prairie, MN 55347
MLS# 7022603Listed by: EDINA REALTY, INC. - Coming SoonOpen Sat, 12 to 2pm
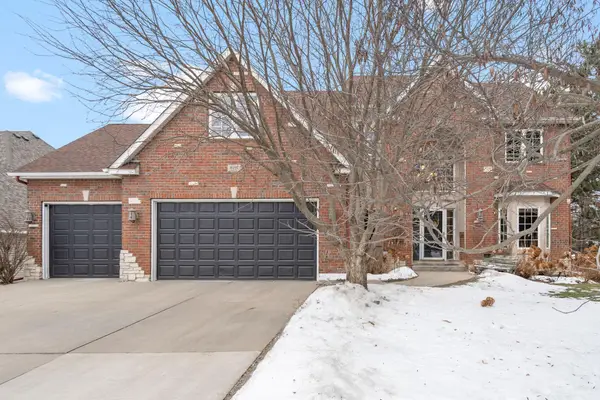 $1,100,000Coming Soon6 beds 5 baths
$1,100,000Coming Soon6 beds 5 baths8197 Drexel Court, Eden Prairie, MN 55347
MLS# 7023172Listed by: EDINA REALTY, INC. - Open Sat, 11am to 1pmNew
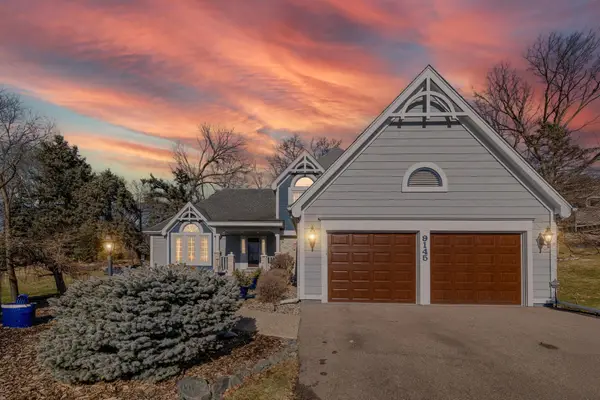 $569,000Active4 beds 3 baths2,773 sq. ft.
$569,000Active4 beds 3 baths2,773 sq. ft.9145 Fox Run Circle, Eden Prairie, MN 55347
MLS# 7019102Listed by: PEMBERTON RE - New
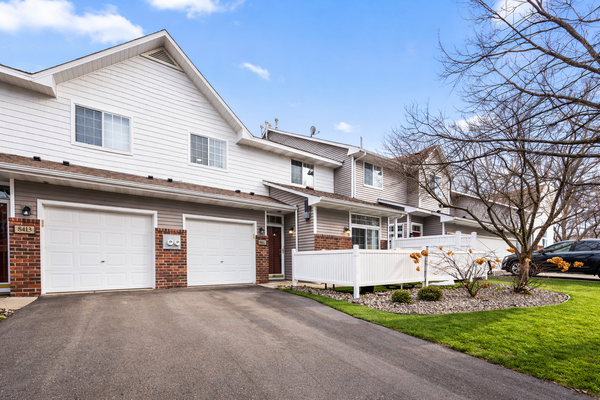 $265,000Active2 beds 2 baths1,235 sq. ft.
$265,000Active2 beds 2 baths1,235 sq. ft.8411 Kimball Drive, Eden Prairie, MN 55347
MLS# 7021770Listed by: RE/MAX ADVANTAGE PLUS

