10035 Gristmill Ridge, Eden Prairie, MN 55347
Local realty services provided by:ERA Gillespie Real Estate
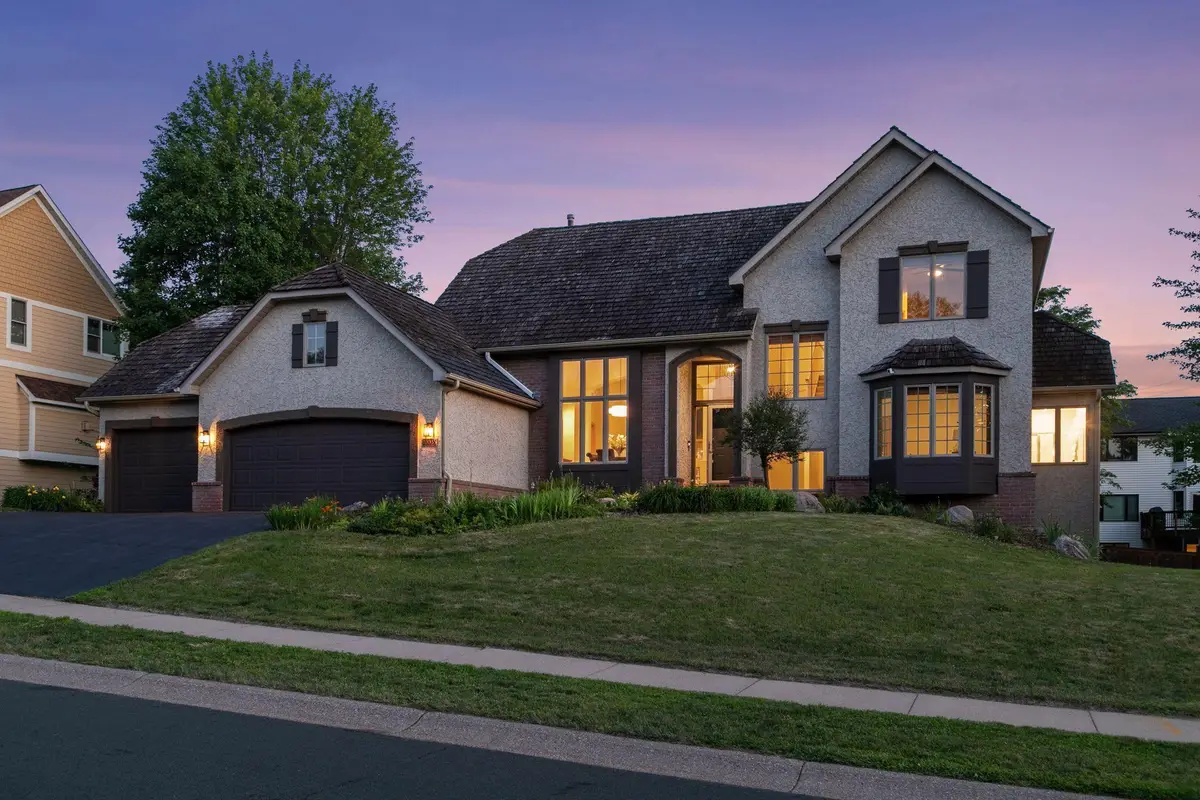
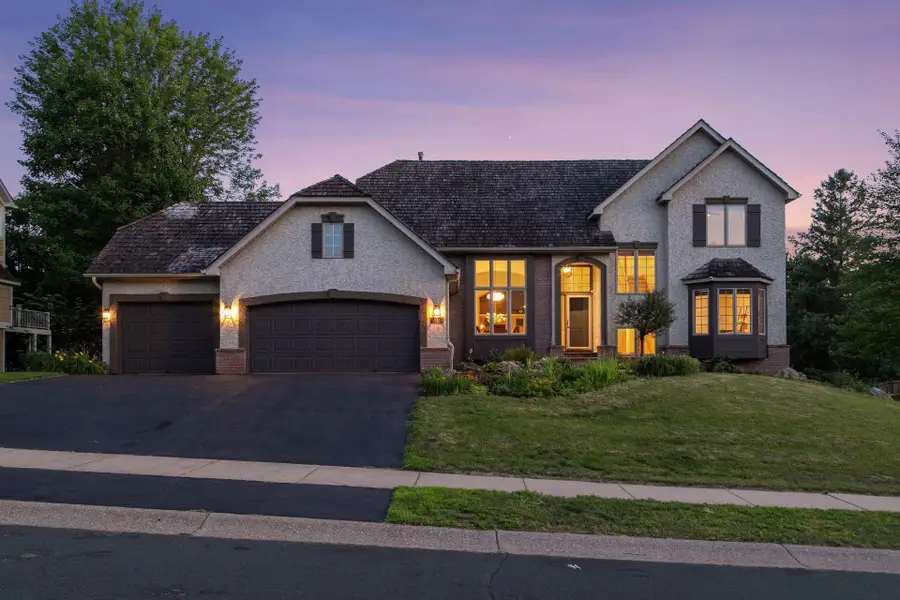

10035 Gristmill Ridge,Eden Prairie, MN 55347
$749,900
- 5 Beds
- 4 Baths
- 4,048 sq. ft.
- Single family
- Active
Listed by:sally b scrimgeour
Office:exp realty
MLS#:6754463
Source:NSMLS
Price summary
- Price:$749,900
- Price per sq. ft.:$169.66
- Monthly HOA dues:$12
About this home
Refined Comfort in a Coveted Neighborhood
Welcome to this beautifully updated 5-bedroom, 4-bath home in Eden Prairie’s highly desirable Village Knolls neighborhood. With over 4,000 finished sq ft on a spacious .31-acre lot, this home delivers the perfect balance of warmth, sophistication, and functionality for modern living.
Main-Level Comfort & Style
The private owner’s suite is a true retreat—complete with a spa-style bath and access to your very own soaking tub for peaceful evenings under the stars.
A dedicated office or den provides a quiet space for working from home, tucked just off the heart of the home.
The vaulted great room welcomes you with sun-filled windows, a gas fireplace, and an open layout that invites conversation and connection.
A Kitchen Worth Gathering In
Bright, spacious, and beautifully appointed with white quartz countertops, a modern backsplash, and updated stainless appliances including a sleek cooktop, built-in wall oven, and stylish range hood.
The open-concept flow extends into the informal dining area and out to the maintenance-free Trex deck, perfect for summer dinners and entertaining under the stars.
Thoughtful Layout for Everyday Living
Two upper-level bedrooms share a well-designed Jack-and-Jill bathroom, ideal for kids or guests.
The walk-out lower level features a large family room, two additional bedrooms, a full bath, fitness space, and bonus flex room—offering room to spread out without compromising comfort or style.
Features You’ll Love
Two cozy gas fireplaces add charm and warmth throughout.
Dual-zone HVAC, central air, and a whole-home air filtration system ensure year-round comfort.
A three-car garage, central vacuum hookup, and main-level laundry near the kitchen add extra ease to daily routines.
A Location That’s Easy to Love
Tucked within the quiet and established Village Knolls 3rd Addition, with low HOA dues and mature landscaping.
Served by award-winning Eden Lake Elementary, and just minutes to trails, parks, shopping, dining, and commuter routes.
Contact an agent
Home facts
- Year built:1996
- Listing Id #:6754463
- Added:32 day(s) ago
- Updated:August 16, 2025 at 12:52 AM
Rooms and interior
- Bedrooms:5
- Total bathrooms:4
- Full bathrooms:2
- Half bathrooms:1
- Living area:4,048 sq. ft.
Heating and cooling
- Cooling:Central Air
- Heating:Forced Air
Structure and exterior
- Roof:Age Over 8 Years, Shake
- Year built:1996
- Building area:4,048 sq. ft.
- Lot area:0.31 Acres
Utilities
- Water:City Water - Connected
- Sewer:City Sewer - Connected
Finances and disclosures
- Price:$749,900
- Price per sq. ft.:$169.66
- Tax amount:$8,968 (2025)
New listings near 10035 Gristmill Ridge
- Coming SoonOpen Fri, 4:30 to 6pm
 $599,900Coming Soon3 beds 3 baths
$599,900Coming Soon3 beds 3 baths15527 Michele Lane, Eden Prairie, MN 55346
MLS# 6752115Listed by: KELLER WILLIAMS REALTY INTEGRITY LAKES - Open Wed, 6 to 7:30pmNew
 $835,000Active4 beds 4 baths3,600 sq. ft.
$835,000Active4 beds 4 baths3,600 sq. ft.17949 Strawberry Court, Eden Prairie, MN 55347
MLS# 6773692Listed by: BRIDGE REALTY, LLC - Coming Soon
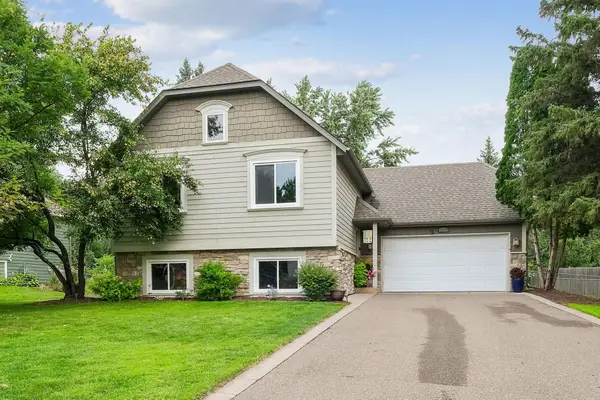 $415,000Coming Soon3 beds 2 baths
$415,000Coming Soon3 beds 2 baths16320 Sheldon Avenue, Eden Prairie, MN 55344
MLS# 6773665Listed by: COLDWELL BANKER REALTY - New
 $399,900Active3 beds 3 baths2,232 sq. ft.
$399,900Active3 beds 3 baths2,232 sq. ft.7690 Heritage Road, Eden Prairie, MN 55346
MLS# 6768247Listed by: HOMESTEAD ROAD  $650,000Pending4 beds 3 baths2,833 sq. ft.
$650,000Pending4 beds 3 baths2,833 sq. ft.17168 Bainbridge Drive, Eden Prairie, MN 55347
MLS# 6771642Listed by: COLDWELL BANKER REALTY- New
 $230,000Active2 beds 2 baths1,216 sq. ft.
$230,000Active2 beds 2 baths1,216 sq. ft.9052 Neill Lake Road #B, Eden Prairie, MN 55347
MLS# 6769756Listed by: COLDWELL BANKER REALTY - Open Fri, 4:30 to 6pmNew
 $589,900Active5 beds 3 baths2,906 sq. ft.
$589,900Active5 beds 3 baths2,906 sq. ft.16684 Rogers Road, Eden Prairie, MN 55347
MLS# 6770936Listed by: RE/MAX RESULTS - New
 $899,000Active4 beds 4 baths4,920 sq. ft.
$899,000Active4 beds 4 baths4,920 sq. ft.11338 Hawk High Court, Eden Prairie, MN 55347
MLS# 6772866Listed by: COLDWELL BANKER REALTY - New
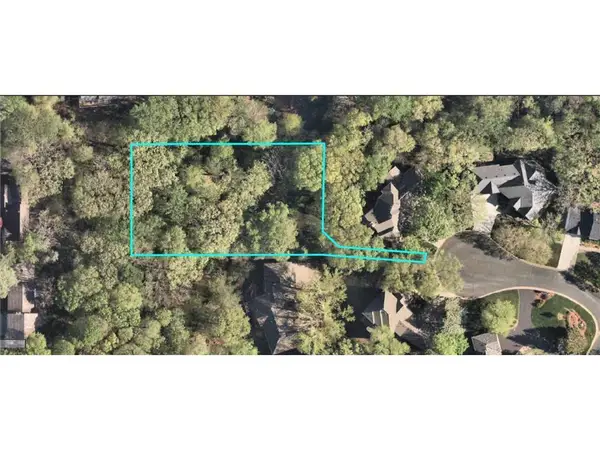 $175,000Active0.65 Acres
$175,000Active0.65 Acres11362 Hawk High Court, Eden Prairie, MN 55347
MLS# 6772902Listed by: COLDWELL BANKER REALTY - New
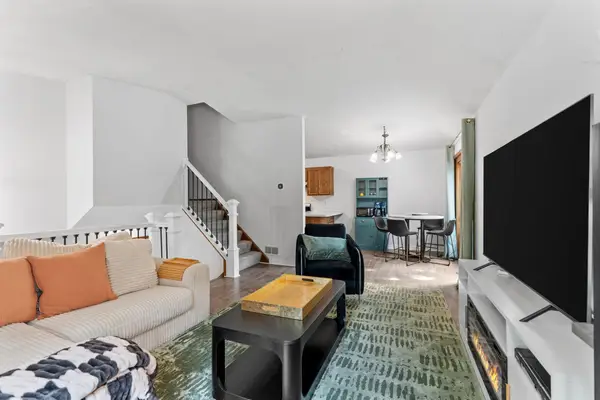 $285,000Active2 beds 2 baths1,312 sq. ft.
$285,000Active2 beds 2 baths1,312 sq. ft.14258 Towers Lane, Eden Prairie, MN 55347
MLS# 6772737Listed by: KELLER WILLIAMS REALTY INTEGRITY LAKES

