10509 Purdey Road, Eden Prairie, MN 55347
Local realty services provided by:ERA Gillespie Real Estate
10509 Purdey Road,Eden Prairie, MN 55347
$1,142,500
- 5 Beds
- 5 Baths
- 5,630 sq. ft.
- Single family
- Active
Upcoming open houses
- Sun, Jan 0411:00 am - 01:00 pm
Listed by: kurt peterson
Office: re/max advantage plus
MLS#:7003664
Source:NSMLS
Price summary
- Price:$1,142,500
- Price per sq. ft.:$202.93
About this home
Rare Bell Oaks Executive Rambler showcasing main-level living, timeless craftsmanship, elevated design, a long list of significant updates, and a standout, private treed lot. Every space is thoughtfully designed for entertaining while maintaining the perfect balance of an open, spacious floor plan and the welcoming charm that truly makes it feel like home. Impressive floor plan, 5,600+ FSF One-Story nestled on nearly ½ acre in highly-sought after neighborhood. A close-knit, tree lined neighborhood known for its community feel and peaceful, serene location. Serene backyard retreat with fully fenced, flat backyard featuring a stamped concrete patio with firepit, oversized refinished deck, mature trees and a private, park-like feel. Open-concept, soaring vaults, expansive floor to ceiling windows, and rich natural woodwork fill the home with light and warmth. Gourmet kitchen with center island, granite countertops, upgraded appliances, newly refinished, modern white cabinetry, stylish lighting, and informal/formal dining options. Towering, double-sided stone fireplace, relaxing hearth, and informal dining are the heartbeat of this home. Luxurious primary suite boasts French doors, a spa-inspired bath and expansive walk-in closet with custom organization. Work from home in the versatile, executive office which offers potential for guest suite or additional bedroom with its unique, half bath. The lower level is a true retreat, anchored by a spacious family room ideal for entertaining or unwinding, with a billiard/game area, full wet bar, stone fireplace, custom built-ins, exercise space, and generously sized bedrooms with walk-in closets. Location is a 10: Quiet, serene, and just minutes from top-rated Eden Prairie schools, parks/trails, and the scenic Minnesota River Bluffs Regional Trail, offering the perfect blend of privacy and convenience. Recent Updates: New roof, gutters, and gutter guards (2024), New furnace and A/C (2022), refinished kitchen white cabinetry, and newly stained deck (2025). Additional highlights include custom wood blinds, dual zone heat, SONOS sound system, upgraded paver driveway/sidewalk, and an oversized mudroom and convenient, main-level laundry area. A rare opportunity for those seeking a spacious move-up home with effortless livability, generous one-level floor plan, or versatile multi-generational living opportunity. This exceptional home is not to be missed!
Contact an agent
Home facts
- Year built:1990
- Listing ID #:7003664
- Added:86 day(s) ago
- Updated:January 02, 2026 at 01:13 PM
Rooms and interior
- Bedrooms:5
- Total bathrooms:5
- Full bathrooms:3
- Half bathrooms:2
- Living area:5,630 sq. ft.
Heating and cooling
- Cooling:Central Air
- Heating:Fireplace(s), Forced Air, In-Floor Heating
Structure and exterior
- Roof:Age 8 Years or Less, Asphalt
- Year built:1990
- Building area:5,630 sq. ft.
- Lot area:0.43 Acres
Utilities
- Water:City Water - Connected
- Sewer:City Sewer - Connected
Finances and disclosures
- Price:$1,142,500
- Price per sq. ft.:$202.93
- Tax amount:$11,498 (2025)
New listings near 10509 Purdey Road
- New
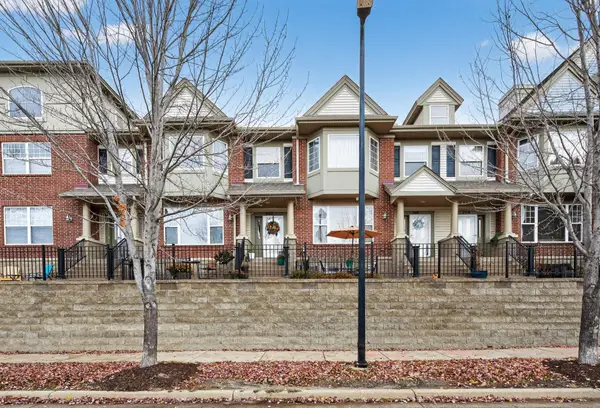 $329,900Active2 beds 2 baths1,589 sq. ft.
$329,900Active2 beds 2 baths1,589 sq. ft.11343 Stratton Avenue #202, Eden Prairie, MN 55344
MLS# 7002238Listed by: COLDWELL BANKER REALTY - Coming Soon
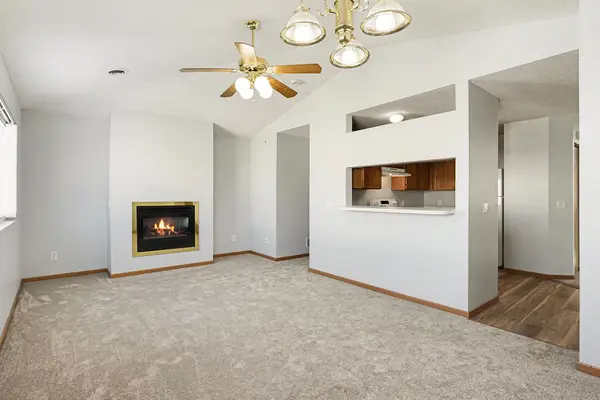 $212,000Coming Soon2 beds 1 baths
$212,000Coming Soon2 beds 1 baths13179 Murdock Terrace, Eden Prairie, MN 55347
MLS# 7002192Listed by: COLDWELL BANKER REALTY - Coming Soon
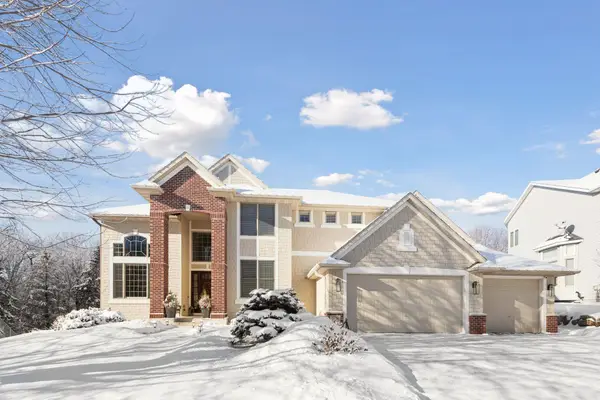 $1,050,000Coming Soon6 beds 5 baths
$1,050,000Coming Soon6 beds 5 baths9176 Cold Stream Lane, Eden Prairie, MN 55347
MLS# 7001915Listed by: EDINA REALTY, INC. - Coming Soon
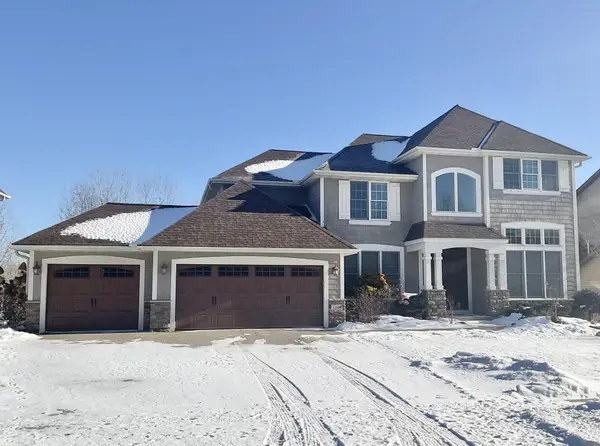 $895,000Coming Soon4 beds 4 baths
$895,000Coming Soon4 beds 4 baths12424 Princeton Avenue, Eden Prairie, MN 55347
MLS# 7003260Listed by: FAWVER AGENCY - New
 $229,900Active2 beds 2 baths1,256 sq. ft.
$229,900Active2 beds 2 baths1,256 sq. ft.14326 Fairway Drive, Eden Prairie, MN 55344
MLS# 7000060Listed by: RE/MAX ADVANTAGE PLUS - Coming Soon
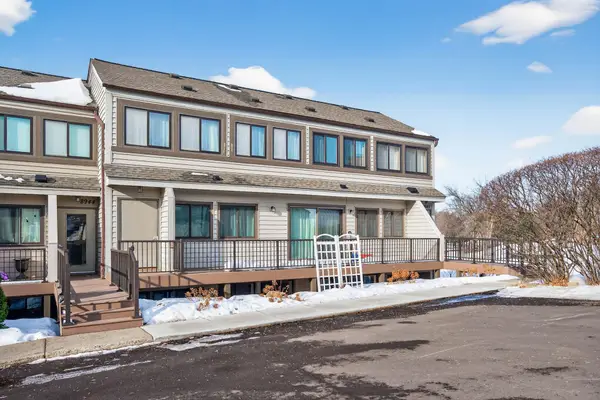 $245,000Coming Soon3 beds 2 baths
$245,000Coming Soon3 beds 2 baths8940 Neill Lake Road #135E, Eden Prairie, MN 55347
MLS# 7003137Listed by: BRIDGE REALTY, LLC - New
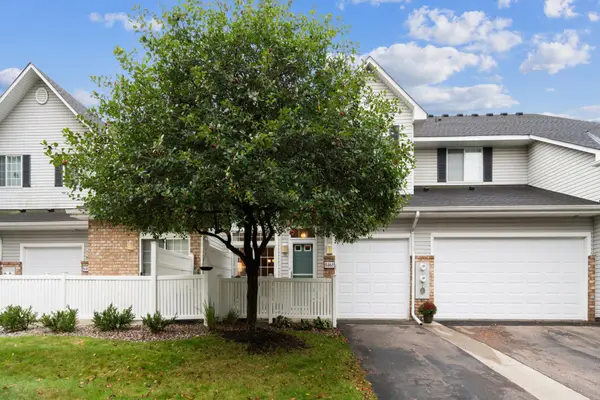 $295,000Active2 beds 2 baths1,165 sq. ft.
$295,000Active2 beds 2 baths1,165 sq. ft.8465 Cortland Road #125, Eden Prairie, MN 55344
MLS# 7002732Listed by: RE/MAX ADVANTAGE PLUS - Open Fri, 4 to 7pmNew
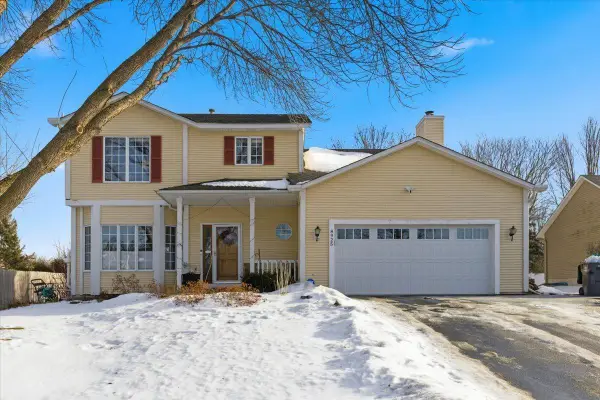 $575,900Active4 beds 4 baths2,784 sq. ft.
$575,900Active4 beds 4 baths2,784 sq. ft.8925 Belvedere Drive, Eden Prairie, MN 55347
MLS# 7002587Listed by: COLDWELL BANKER REALTY - Coming Soon
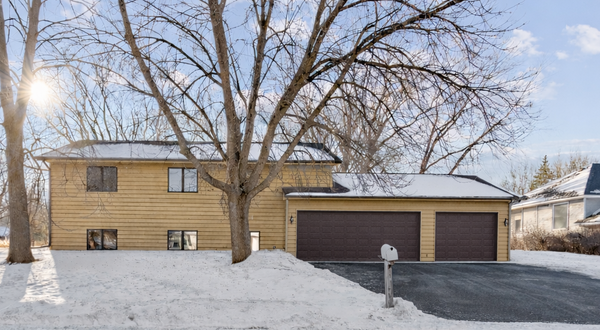 $374,900Coming Soon3 beds 2 baths
$374,900Coming Soon3 beds 2 baths17581 Lorence Way, Eden Prairie, MN 55346
MLS# 7001934Listed by: HOMESTEAD ROAD - New
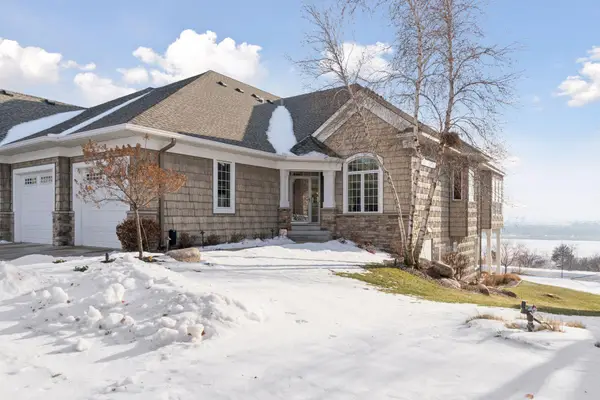 $925,000Active4 beds 3 baths3,672 sq. ft.
$925,000Active4 beds 3 baths3,672 sq. ft.10046 Indigo Drive, Eden Prairie, MN 55347
MLS# 7001918Listed by: EDINA REALTY, INC.
