10675 Cavallo Ridge, Eden Prairie, MN 55347
Local realty services provided by:ERA Gillespie Real Estate
10675 Cavallo Ridge,Eden Prairie, MN 55347
$5,300,000
- 5 Beds
- 8 Baths
- 12,558 sq. ft.
- Single family
- Active
Listed by: regan y englund
Office: keller williams classic rlty nw
MLS#:6767808
Source:NSMLS
Price summary
- Price:$5,300,000
- Price per sq. ft.:$338.1
- Monthly HOA dues:$330.17
About this home
Welcome to the “Tramonto” house, a European inspired French country style estate in the heart of Eden Prairie. This stunning home was designed by Murphy & Co and built by John Kraemer & Sons. Situated on 4.7 acres this estate backs up to over 150+ acres of US fish and Wildlife preserve, features idyllic views of the Minnesota River Valley from every room (don't miss the conservation deck). This home is the perfect blend of outdoor enthusiast and entertainers delight. Nestled in the secluded, private- Bellerieve neighborhood, a gated community with only 8 homes. Located close to airports, golf courses, parks, restaurants and more. This home truly has it all- including its own ski hill and tow rope. Inside boasts just under 13,000 sq ft of a one of a kind curving floor plan allowing for views from every window, a glass walled sport court and exercise room, home theater, rooftop terraces, hidden rooms, and so much more. Outside landscaping architect TOPO, LLC. created serene privacy with apple trees, koi pond, waterfalls, hot tub, swimming pool, and built-in bunker to create a space you truly never need to leave!
Contact an agent
Home facts
- Year built:2013
- Listing ID #:6767808
- Added:195 day(s) ago
- Updated:February 19, 2026 at 12:57 PM
Rooms and interior
- Bedrooms:5
- Total bathrooms:8
- Full bathrooms:1
- Half bathrooms:2
- Living area:12,558 sq. ft.
Heating and cooling
- Cooling:Central Air, Zoned
- Heating:Forced Air, Radiant Floor, Zoned
Structure and exterior
- Roof:Shake
- Year built:2013
- Building area:12,558 sq. ft.
- Lot area:4.97 Acres
Utilities
- Water:City Water - Connected
- Sewer:City Sewer - Connected
Finances and disclosures
- Price:$5,300,000
- Price per sq. ft.:$338.1
- Tax amount:$74,325 (2025)
New listings near 10675 Cavallo Ridge
- Coming SoonOpen Sat, 12 to 2pm
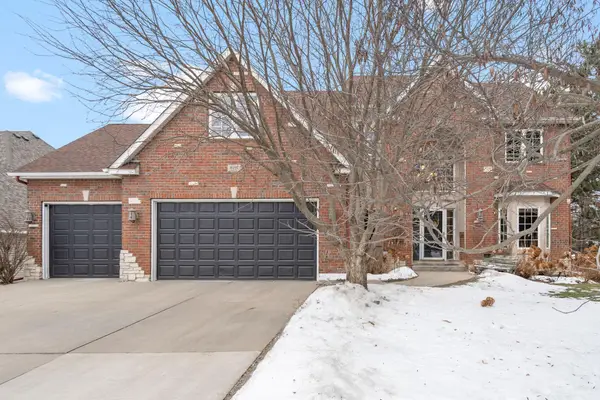 $1,100,000Coming Soon6 beds 5 baths
$1,100,000Coming Soon6 beds 5 baths8197 Drexel Court, Eden Prairie, MN 55347
MLS# 7023172Listed by: EDINA REALTY, INC. - Coming Soon
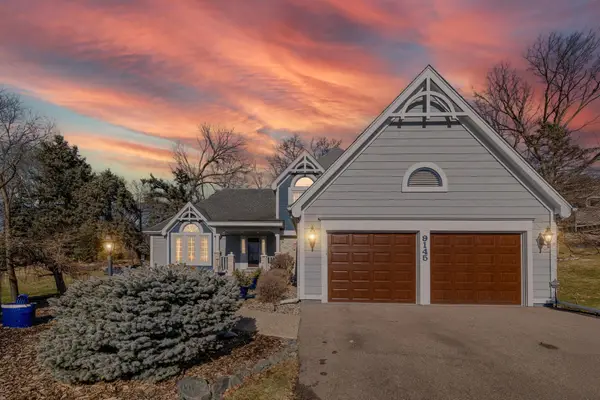 $569,000Coming Soon4 beds 3 baths
$569,000Coming Soon4 beds 3 baths9145 Fox Run Circle, Eden Prairie, MN 55347
MLS# 7019102Listed by: PEMBERTON RE - Coming Soon
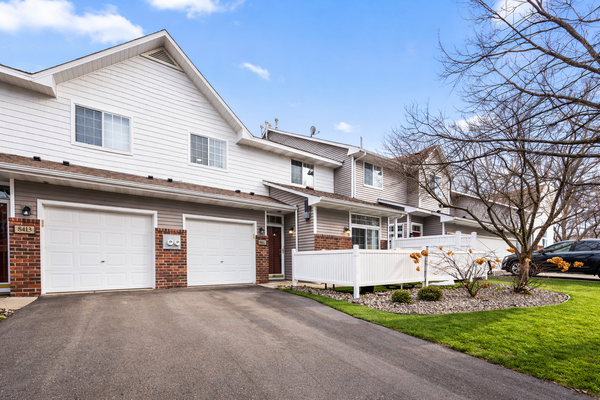 $265,000Coming Soon2 beds 2 baths
$265,000Coming Soon2 beds 2 baths8411 Kimball Drive, Eden Prairie, MN 55347
MLS# 7021770Listed by: RE/MAX ADVANTAGE PLUS - Coming Soon
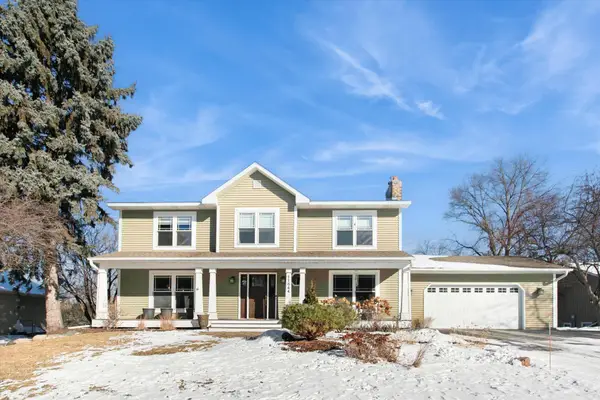 $875,000Coming Soon5 beds 4 baths
$875,000Coming Soon5 beds 4 baths11844 Dunhill Road, Eden Prairie, MN 55344
MLS# 7022892Listed by: RE/MAX ADVANTAGE PLUS - Coming SoonOpen Sat, 12 to 2pm
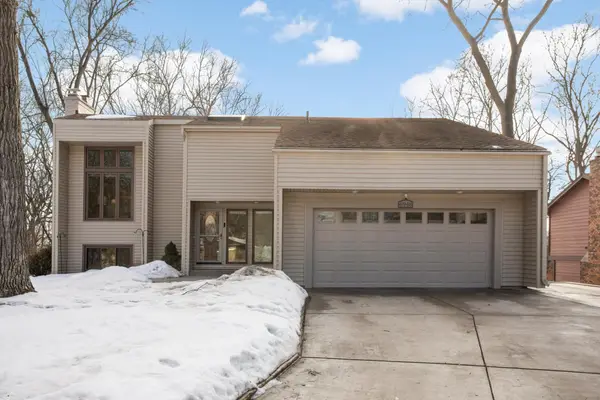 $580,000Coming Soon4 beds 3 baths
$580,000Coming Soon4 beds 3 baths6948 Raven Court, Eden Prairie, MN 55346
MLS# 7021402Listed by: BLOOMBERG REAL ESTATE SERVICES - Coming Soon
 $270,000Coming Soon2 beds 2 baths
$270,000Coming Soon2 beds 2 baths17975 Cobblestone Way, Eden Prairie, MN 55347
MLS# 7018471Listed by: COMPASS - New
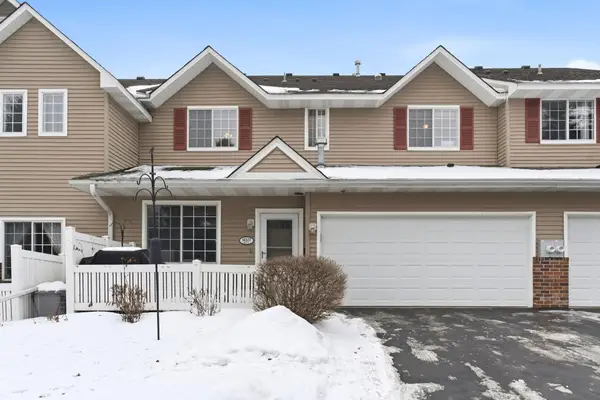 $274,500Active2 beds 2 baths1,587 sq. ft.
$274,500Active2 beds 2 baths1,587 sq. ft.14377 Wilson Drive, Eden Prairie, MN 55347
MLS# 7022861Listed by: REAL BROKER, LLC - New
 $274,000Active3 beds 2 baths1,427 sq. ft.
$274,000Active3 beds 2 baths1,427 sq. ft.10390 Juniper Lane, Eden Prairie, MN 55347
MLS# 7022494Listed by: RE/MAX RESULTS - New
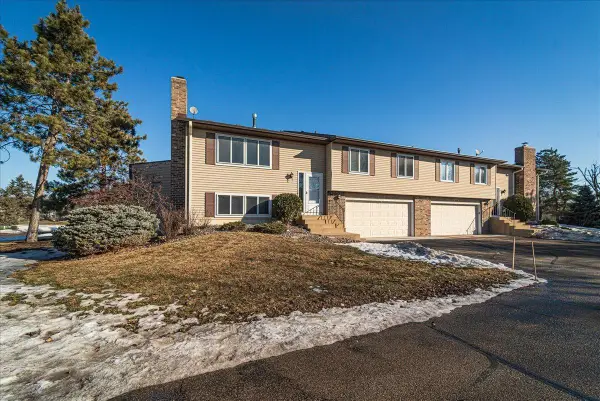 $279,000Active3 beds 2 baths1,427 sq. ft.
$279,000Active3 beds 2 baths1,427 sq. ft.10326 Balsam Lane, Eden Prairie, MN 55347
MLS# 7022455Listed by: RE/MAX RESULTS - Coming Soon
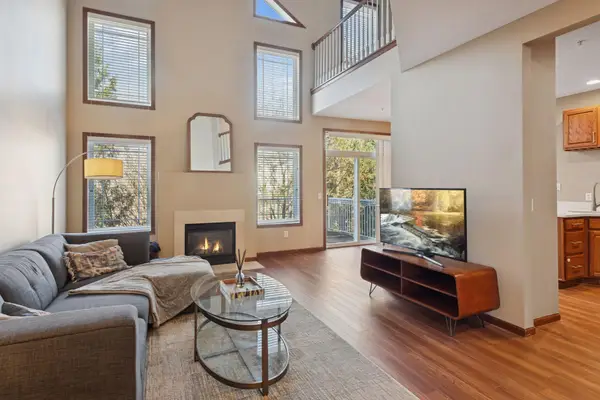 $439,000Coming Soon3 beds 4 baths
$439,000Coming Soon3 beds 4 baths15549 Lilac Drive, Eden Prairie, MN 55347
MLS# 7018344Listed by: COLDWELL BANKER REALTY

