11120 Hyland Terrace, Eden Prairie, MN 55344
Local realty services provided by:ERA Gillespie Real Estate
11120 Hyland Terrace,Eden Prairie, MN 55344
$329,900
- 3 Beds
- 2 Baths
- 1,725 sq. ft.
- Townhouse
- Pending
Listed by: david babcock, the minnesota real estate team
Office: re/max advantage plus
MLS#:6750346
Source:NSMLS
Price summary
- Price:$329,900
- Price per sq. ft.:$150.57
- Monthly HOA dues:$550
About this home
This beautiful one-story townhome in the Northmark neighborhood is the first unit available in almost two years! Backing to a lovely, wooded tree-lined yard, the home offers turn key, low maintenance living in a vibrant community. The home features 3 bedrooms, 2 bathrooms, and 1,725 sq ft of comfortable living space. A spacious lower-level family room offers plenty of room to entertain or relax. A chair lift provides accessible navigation between floors (the seller will remove it if not needed). Located within the sought-after Preserve Association, residents enjoy access to a sand-bottom pool, tennis and pickleball courts, volleyball court, scenic trails around Neill Lake, and a full-featured community center. Just down the street, Nesbit Preserve Park offers playgrounds, baseball fields, a basketball court, and an outdoor hockey rink. Conveniently located just minutes from Eden Prairie Center, you'll have access to fabulous shopping, restaurants, and entertainment.
Contact an agent
Home facts
- Year built:1985
- Listing ID #:6750346
- Added:116 day(s) ago
- Updated:November 15, 2025 at 09:25 AM
Rooms and interior
- Bedrooms:3
- Total bathrooms:2
- Full bathrooms:1
- Living area:1,725 sq. ft.
Heating and cooling
- Cooling:Central Air
- Heating:Forced Air
Structure and exterior
- Roof:Age Over 8 Years
- Year built:1985
- Building area:1,725 sq. ft.
- Lot area:0.07 Acres
Utilities
- Water:City Water - Connected
- Sewer:City Sewer - Connected
Finances and disclosures
- Price:$329,900
- Price per sq. ft.:$150.57
- Tax amount:$3,340 (2025)
New listings near 11120 Hyland Terrace
- Coming SoonOpen Sat, 12 to 2pm
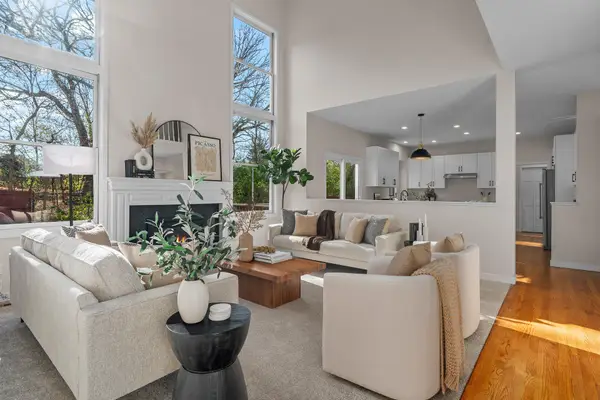 $789,000Coming Soon4 beds 4 baths
$789,000Coming Soon4 beds 4 baths16329 Mayfield Drive, Eden Prairie, MN 55347
MLS# 6818373Listed by: COLDWELL BANKER REALTY - Coming Soon
 $529,900Coming Soon4 beds 3 baths
$529,900Coming Soon4 beds 3 baths13760 Fenwick Circle, Eden Prairie, MN 55346
MLS# 6817330Listed by: RE/MAX PROFESSIONALS - New
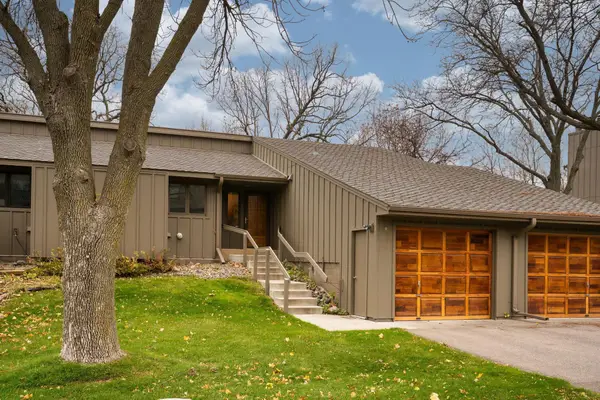 $259,000Active2 beds 1 baths1,270 sq. ft.
$259,000Active2 beds 1 baths1,270 sq. ft.8996 Neill Lake Road, Eden Prairie, MN 55347
MLS# 6817168Listed by: DWELL REALTY PARTNERS, LLC - New
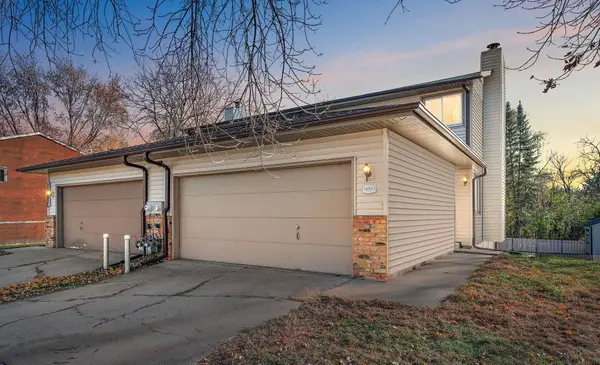 $345,000Active2 beds 2 baths1,529 sq. ft.
$345,000Active2 beds 2 baths1,529 sq. ft.16591 Terrey Pine Drive, Eden Prairie, MN 55347
MLS# 6817388Listed by: REAL BROKER, LLC - Open Sat, 10am to 1pmNew
 $649,900Active5 beds 4 baths3,019 sq. ft.
$649,900Active5 beds 4 baths3,019 sq. ft.18977 Ellie Lane, Eden Prairie, MN 55346
MLS# 6815866Listed by: PINE HILL REALTY, LLC - Open Sat, 11am to 1pmNew
 $450,000Active3 beds 4 baths2,165 sq. ft.
$450,000Active3 beds 4 baths2,165 sq. ft.15561 Lilac Drive, Eden Prairie, MN 55347
MLS# 6816021Listed by: COLDWELL BANKER REALTY - Open Sat, 12 to 1:30pmNew
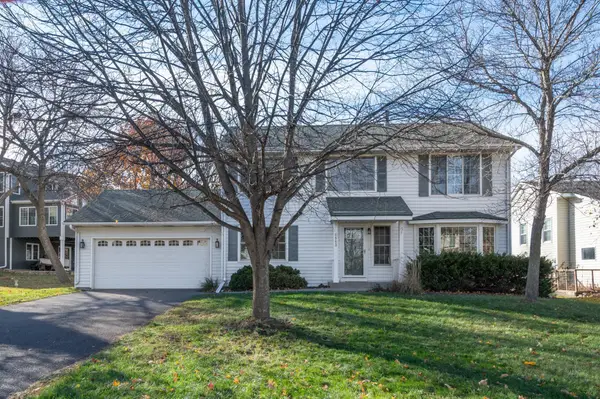 $575,000Active4 beds 3 baths2,922 sq. ft.
$575,000Active4 beds 3 baths2,922 sq. ft.6583 Mistral Lane, Eden Prairie, MN 55346
MLS# 6815344Listed by: EDINA REALTY, INC. - Open Sat, 12 to 2pmNew
 $1,195,000Active5 beds 6 baths5,163 sq. ft.
$1,195,000Active5 beds 6 baths5,163 sq. ft.16868 Reeder Ridge, Eden Prairie, MN 55347
MLS# 6817023Listed by: RE/MAX RESULTS - Coming SoonOpen Sat, 12 to 1:30pm
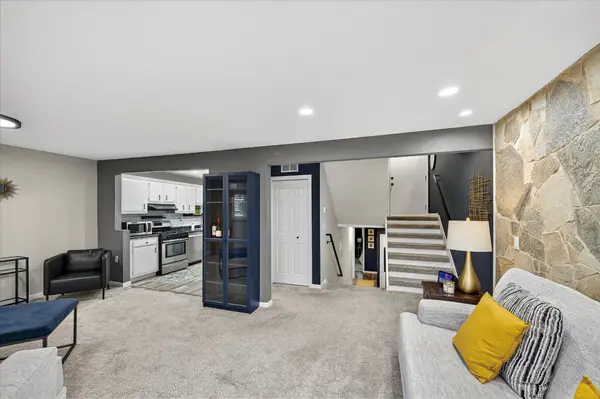 $220,000Coming Soon2 beds 2 baths
$220,000Coming Soon2 beds 2 baths8928 Neill Lake Road #104, Eden Prairie, MN 55347
MLS# 6815638Listed by: RE/MAX ADVANTAGE PLUS - New
 $339,000Active2 beds 2 baths1,589 sq. ft.
$339,000Active2 beds 2 baths1,589 sq. ft.11343 Stratton Avenue #202, Eden Prairie, MN 55344
MLS# 6816632Listed by: COLDWELL BANKER REALTY
