11184 Johnson Ridge, Eden Prairie, MN 55347
Local realty services provided by:ERA Gillespie Real Estate
11184 Johnson Ridge,Eden Prairie, MN 55347
$1,350,000
- 5 Beds
- 5 Baths
- 4,019 sq. ft.
- Single family
- Active
Upcoming open houses
- Thu, Feb 1912:00 pm - 05:00 pm
- Fri, Feb 2012:00 pm - 05:00 pm
- Sat, Feb 2112:00 pm - 05:00 pm
- Sun, Feb 2212:00 pm - 05:00 pm
Listed by: lyndon r moquist, kris craig
Office: edina realty, inc.
MLS#:6775367
Source:NSMLS
Price summary
- Price:$1,350,000
- Price per sq. ft.:$335.9
About this home
Just completed 2025 new construction home in "The Hills at Johnson Ridge". This distinctive, Cottage style "new Milan model" offers 5 bedrooms, 5 baths, and roughly 4000 sq ft of finished living space on the last remaining lot of much higher priced homes in the cul-de-sac. Designed and built by the "2025 Reggie Award" winning builder, McDonald Construction, this modern two-story walk-out blends architectural detail with everyday function. The main level features an open-concept layout with a Great Room anchored by fireplace, Vaulted Sunroom, and expansive windows overlooking the wooded back lot. The gourmet Kitchen includes a large center island, walk-in pantry, quartz countertops, soft-close cabinetry, and stainless-steel appliances with vented hood. Adjacent dining area connects to a deck for seasonal outdoor living.
A main-floor Office and half bath provide flexibility for work or guests. Upper level includes four bedrooms, laundry, and three baths with designer tile and quartz finishes. Primary suite offers walk-in closet, dual vanity, and spacious shower. Lower-level features Family Room, 5th bedroom suite, wet bar rough-in, and full walk-out patio door access to the backyard. Attached three-car garage with mudroom entry provides ample storage and EV-ready electrical service option. Energy-efficient windows, zoned heating and cooling, plus quality craftsmanship and exquisite throughout.
Located on a quiet cul-de-sac of upper bracket designer homes with tree-lined views and no through traffic. Convenient to Jerry’s Foods and ˜ 2 mi to Eden Prairie Center shopping and 7 Corners Coffee. Nearby parks and trails include Richard T. Anderson Conservation Area (~ 2.5 mi) and Hyland Hills Ski Area (~ 4.8 mi). Quick access to US-212 and Pioneer Trail for commuters to downtown Minneapolis or the west metro.
Zoned for (top 5 public schools, as rated by Niche.com) Eden Prairie Public Schools with open-enrollment opportunities available through Minnesota state program (buyer to verify availability with district). Close to city trails, recreation centers, and regional park networks spanning more than 225 miles throughout Eden Prairie. Neutral interior palette ready for personal finishes and designer touches. Built for durability, efficiency, and modern comfort.
Homes in The Hills at Johnson Ridge combine new construction quality, green space access, and a prime Eden Prairie location for parks, trails, and top-rated schools at a great value! No need to wait, as this home can be fully occupied by a new buyer in December!
Also note the exciting new development of McDonald Construction homes “to be built” on 7 lots in Eden Prairie about a mile away, just west of Olympic Hills off of Sunnybrook Road to: xxxx Timberland Trail homes “to be built” 6 of 7 lots are still available, Lot 6 is sold and “pending” on MLS. Prices will range from 1.4 million to $1.8 million.
Contact an agent
Home facts
- Year built:2025
- Listing ID #:6775367
- Added:183 day(s) ago
- Updated:February 19, 2026 at 12:57 PM
Rooms and interior
- Bedrooms:5
- Total bathrooms:5
- Full bathrooms:2
- Half bathrooms:1
- Living area:4,019 sq. ft.
Heating and cooling
- Cooling:Central Air
- Heating:Forced Air
Structure and exterior
- Roof:Age 8 Years or Less
- Year built:2025
- Building area:4,019 sq. ft.
- Lot area:0.27 Acres
Utilities
- Water:City Water - Connected
- Sewer:City Sewer - Connected
Finances and disclosures
- Price:$1,350,000
- Price per sq. ft.:$335.9
- Tax amount:$1,902 (2024)
New listings near 11184 Johnson Ridge
- Coming SoonOpen Sat, 12 to 2pm
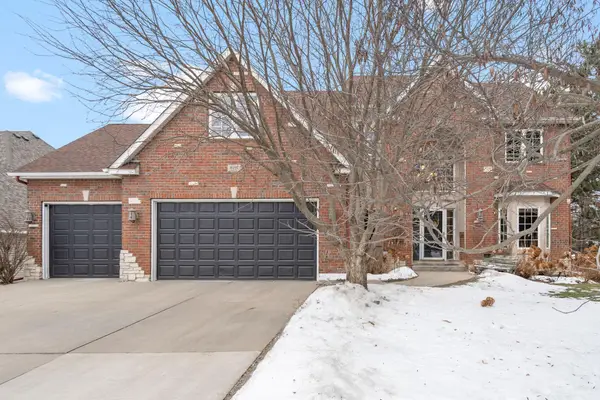 $1,100,000Coming Soon6 beds 5 baths
$1,100,000Coming Soon6 beds 5 baths8197 Drexel Court, Eden Prairie, MN 55347
MLS# 7023172Listed by: EDINA REALTY, INC. - Coming Soon
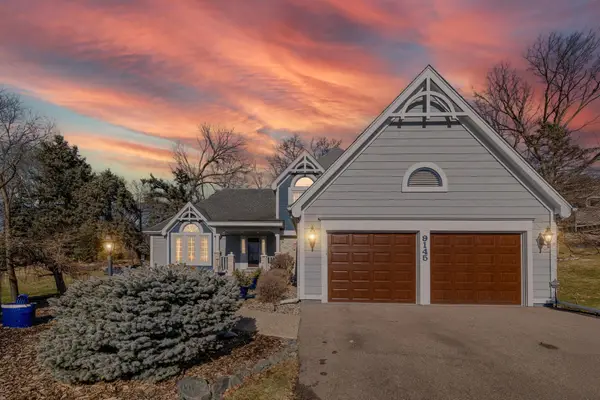 $569,000Coming Soon4 beds 3 baths
$569,000Coming Soon4 beds 3 baths9145 Fox Run Circle, Eden Prairie, MN 55347
MLS# 7019102Listed by: PEMBERTON RE - Coming Soon
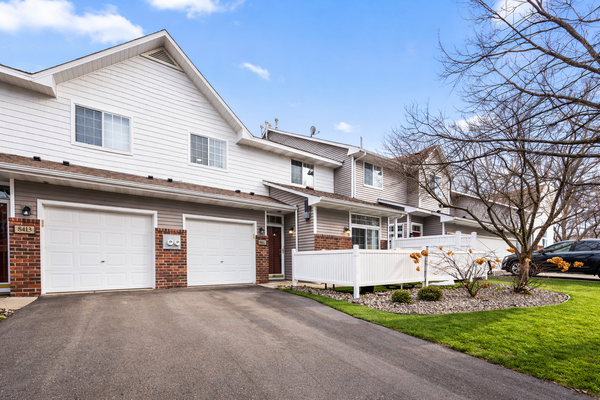 $265,000Coming Soon2 beds 2 baths
$265,000Coming Soon2 beds 2 baths8411 Kimball Drive, Eden Prairie, MN 55347
MLS# 7021770Listed by: RE/MAX ADVANTAGE PLUS - Coming Soon
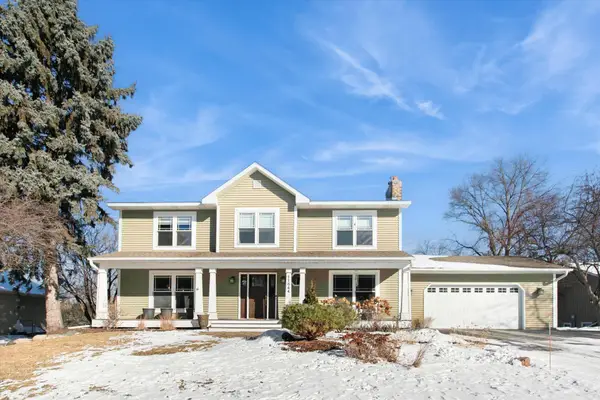 $875,000Coming Soon5 beds 4 baths
$875,000Coming Soon5 beds 4 baths11844 Dunhill Road, Eden Prairie, MN 55344
MLS# 7022892Listed by: RE/MAX ADVANTAGE PLUS - Coming SoonOpen Sat, 12 to 2pm
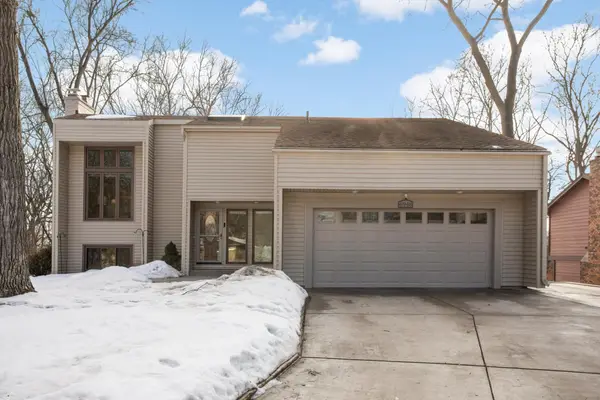 $580,000Coming Soon4 beds 3 baths
$580,000Coming Soon4 beds 3 baths6948 Raven Court, Eden Prairie, MN 55346
MLS# 7021402Listed by: BLOOMBERG REAL ESTATE SERVICES - Coming Soon
 $270,000Coming Soon2 beds 2 baths
$270,000Coming Soon2 beds 2 baths17975 Cobblestone Way, Eden Prairie, MN 55347
MLS# 7018471Listed by: COMPASS - New
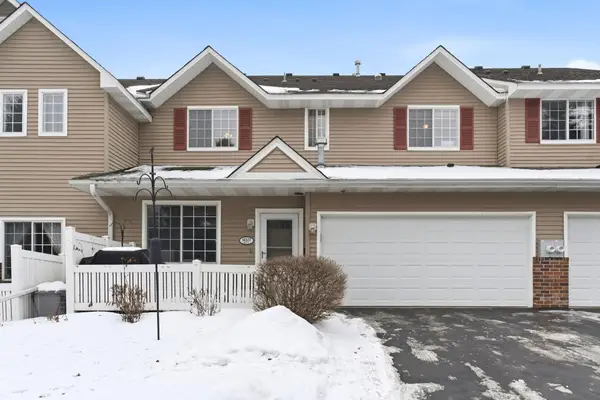 $274,500Active2 beds 2 baths1,587 sq. ft.
$274,500Active2 beds 2 baths1,587 sq. ft.14377 Wilson Drive, Eden Prairie, MN 55347
MLS# 7022861Listed by: REAL BROKER, LLC - New
 $274,000Active3 beds 2 baths1,427 sq. ft.
$274,000Active3 beds 2 baths1,427 sq. ft.10390 Juniper Lane, Eden Prairie, MN 55347
MLS# 7022494Listed by: RE/MAX RESULTS - New
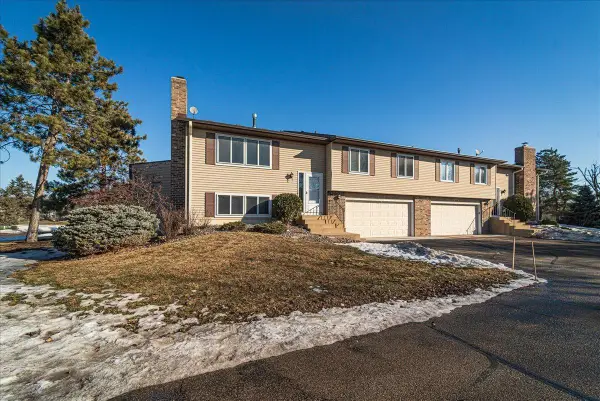 $279,000Active3 beds 2 baths1,427 sq. ft.
$279,000Active3 beds 2 baths1,427 sq. ft.10326 Balsam Lane, Eden Prairie, MN 55347
MLS# 7022455Listed by: RE/MAX RESULTS - Coming Soon
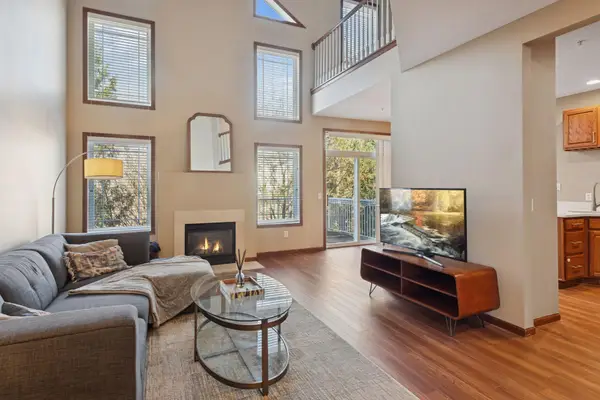 $439,000Coming Soon3 beds 4 baths
$439,000Coming Soon3 beds 4 baths15549 Lilac Drive, Eden Prairie, MN 55347
MLS# 7018344Listed by: COLDWELL BANKER REALTY

