11200 Westwind Drive, Eden Prairie, MN 55344
Local realty services provided by:ERA Gillespie Real Estate
11200 Westwind Drive,Eden Prairie, MN 55344
$235,000
- 3 Beds
- 2 Baths
- - sq. ft.
- Condominium
- Sold
Listed by: john m mazzara
Office: re/max results
MLS#:6809119
Source:NSMLS
Sorry, we are unable to map this address
Price summary
- Price:$235,000
- Monthly HOA dues:$429
About this home
An excellent construction team from architect to interiors ensured that this home flows with added features for luxurious and practical living. 4 en-suite bedrooms, plenty of light, sparkling pool and stunning forest views. The streamlined kitchen boasts high-end appliances and a built-in coffee machine and breakfast bar. Home automation and audio, with underfloor heating throughout.
An inter-leading garage with additional space for golf cart. The main entrance has an attractive feature wall and water feature. The asking price is VAT inclusive = no transfer duty on purchase. The 'Field of Dreams" is situated close by with tennis courts and golf driving range. Horse riding is also available to explore the estate, together with organised hike and canoe trips on the Noetzie River. Stunning rural living with ultimate security, and yet within easy access of Pezula Golf Club, Hotel and world-class Spa, gym and pool.
Contact an agent
Home facts
- Year built:1984
- Listing ID #:6809119
- Added:58 day(s) ago
- Updated:December 22, 2025 at 04:26 PM
Rooms and interior
- Bedrooms:3
- Total bathrooms:2
- Full bathrooms:1
Heating and cooling
- Cooling:Central Air
- Heating:Forced Air
Structure and exterior
- Roof:Age 8 Years or Less, Asphalt, Shake
- Year built:1984
Utilities
- Water:City Water - In Street
- Sewer:City Sewer - In Street
Finances and disclosures
- Price:$235,000
- Tax amount:$2,649 (2025)
New listings near 11200 Westwind Drive
- New
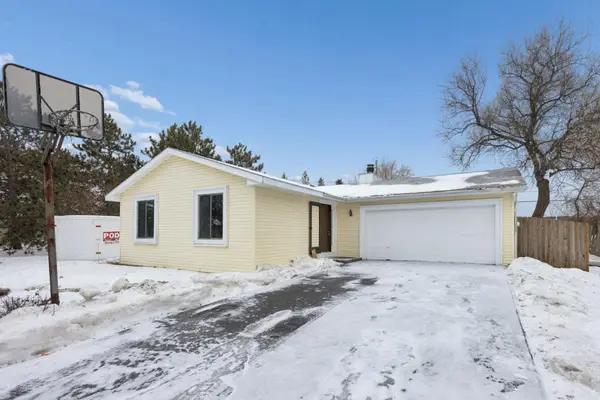 $378,900Active2 beds 1 baths985 sq. ft.
$378,900Active2 beds 1 baths985 sq. ft.9611 Portal Drive, Eden Prairie, MN 55347
MLS# 7001455Listed by: COLDWELL BANKER REALTY 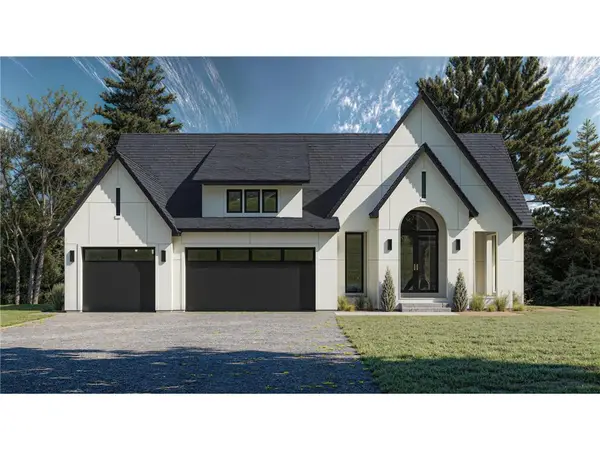 $1,540,000Pending4 beds 3 baths3,657 sq. ft.
$1,540,000Pending4 beds 3 baths3,657 sq. ft.XXXX Timberland Trail, Eden Prairie, MN 55347
MLS# 6825143Listed by: EDINA REALTY, INC.- New
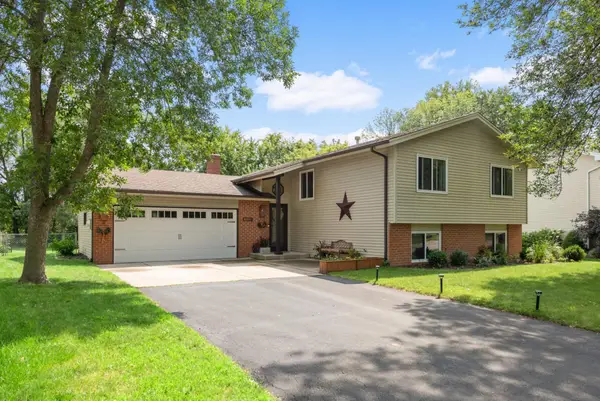 $519,990Active5 beds 3 baths2,377 sq. ft.
$519,990Active5 beds 3 baths2,377 sq. ft.8920 Darnel Road, Eden Prairie, MN 55347
MLS# 7000546Listed by: RE/MAX RESULTS - New
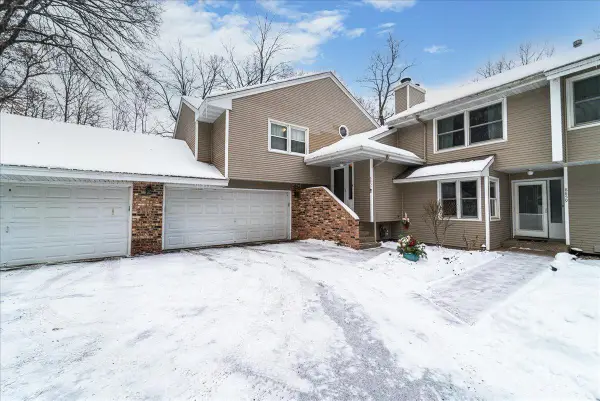 $360,000Active3 beds 2 baths1,788 sq. ft.
$360,000Active3 beds 2 baths1,788 sq. ft.8857 Basswood Road, Eden Prairie, MN 55344
MLS# 6825477Listed by: PEMBERTON RE - New
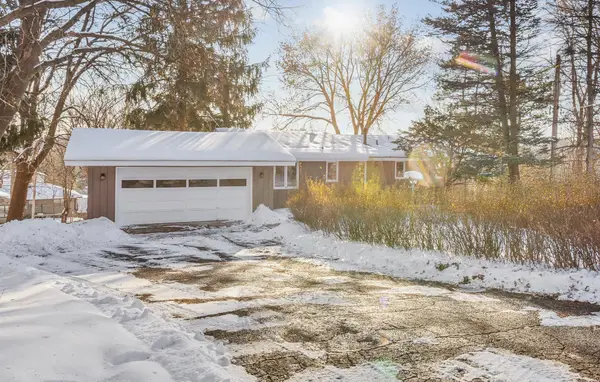 $579,000Active5 beds 3 baths2,708 sq. ft.
$579,000Active5 beds 3 baths2,708 sq. ft.15701 Oak Ridge Road, Eden Prairie, MN 55346
MLS# 6826268Listed by: HOMESTEAD ROAD - Open Tue, 8am to 7pmNew
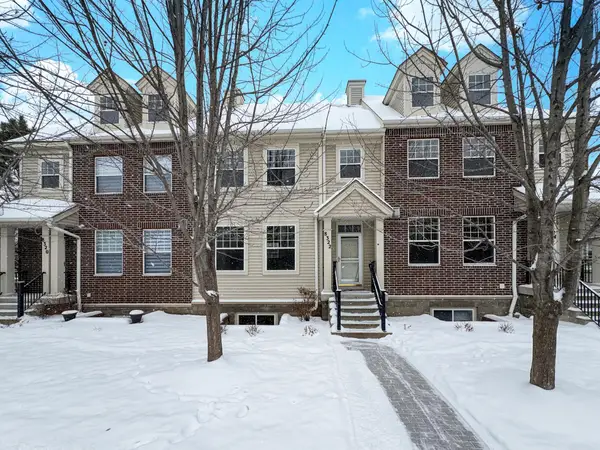 $349,000Active4 beds 4 baths1,759 sq. ft.
$349,000Active4 beds 4 baths1,759 sq. ft.8322 Labont Way, Eden Prairie, MN 55344
MLS# 6826103Listed by: OPENDOOR BROKERAGE, LLC - Open Mon, 11am to 1pmNew
 $414,990Active3 beds 3 baths1,883 sq. ft.
$414,990Active3 beds 3 baths1,883 sq. ft.9252 Larimar Trail, Eden Prairie, MN 55347
MLS# 6826274Listed by: PULTE HOMES OF MINNESOTA, LLC - Open Mon, 1 to 3pmNew
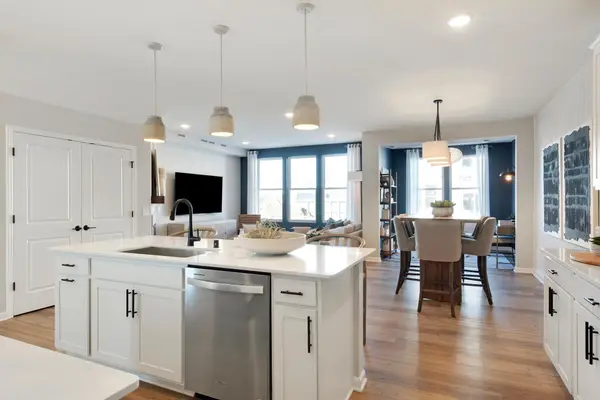 $462,100Active3 beds 3 baths1,883 sq. ft.
$462,100Active3 beds 3 baths1,883 sq. ft.9228 Larimar Trail, Eden Prairie, MN 55347
MLS# 6826276Listed by: PULTE HOMES OF MINNESOTA, LLC - Open Mon, 3 to 5pmNew
 $484,990Active3 beds 3 baths1,983 sq. ft.
$484,990Active3 beds 3 baths1,983 sq. ft.9244 Larimar Trail, Eden Prairie, MN 55347
MLS# 6826277Listed by: PULTE HOMES OF MINNESOTA, LLC - Open Mon, 12 to 2pmNew
 $459,990Active3 beds 3 baths2,020 sq. ft.
$459,990Active3 beds 3 baths2,020 sq. ft.9236 Larimar Trail, Eden Prairie, MN 55347
MLS# 6826280Listed by: PULTE HOMES OF MINNESOTA, LLC
