13965 Saint Andrew Drive, Eden Prairie, MN 55346
Local realty services provided by:ERA Viking Realty
Upcoming open houses
- Sat, Nov 1501:00 pm - 03:00 pm
Listed by: linda l oberpriller
Office: edina realty, inc.
MLS#:6745080
Source:NSMLS
Price summary
- Price:$574,500
- Price per sq. ft.:$189.48
- Monthly HOA dues:$500
About this home
Lovely townhome offering one level living & a walk-out lower level located in the community of St. Andrew Bluff development of just 10 units! Near parks, trails, shopping, & easy commute to the airport. This home is enhanced by a spacious open floor plan that provides great space and flow for entertaining. Enjoy the updated gourmet kitchen complimented by a sunny breakfast area. This unit is situated on a picturesque nature preserve offering tranquil views from the sunroom, deck, bedroom, 3 season porch & patio. Generous sized living/dining room. Neutral decor thru-out, and boasts loads of natural light. The main floor sun room has vaulted ceiling, atrium window & allows access to the deck. There’s 2 gas fireplaces, one on main, & lower level, and an electric fireplace with blower, in the LL 3 season porch. The lower level includes the 3rd bedroom, bath, office, & family room that adjoins the bar area/ game room. Storage room too! All move-in ready!!
Contact an agent
Home facts
- Year built:1997
- Listing ID #:6745080
- Added:93 day(s) ago
- Updated:November 15, 2025 at 01:08 PM
Rooms and interior
- Bedrooms:3
- Total bathrooms:3
- Full bathrooms:1
- Living area:3,032 sq. ft.
Heating and cooling
- Cooling:Central Air
- Heating:Fireplace(s), Forced Air
Structure and exterior
- Roof:Age Over 8 Years, Asphalt, Pitched
- Year built:1997
- Building area:3,032 sq. ft.
- Lot area:0.07 Acres
Utilities
- Water:City Water - Connected
- Sewer:City Sewer - Connected
Finances and disclosures
- Price:$574,500
- Price per sq. ft.:$189.48
- Tax amount:$6,365 (2025)
New listings near 13965 Saint Andrew Drive
- Coming SoonOpen Sat, 12 to 2pm
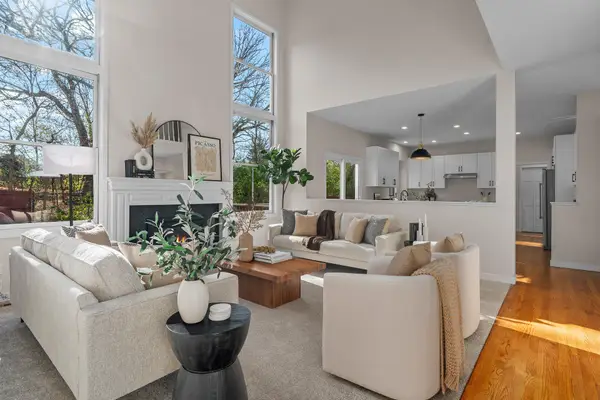 $789,000Coming Soon4 beds 4 baths
$789,000Coming Soon4 beds 4 baths16329 Mayfield Drive, Eden Prairie, MN 55347
MLS# 6818373Listed by: COLDWELL BANKER REALTY - Coming Soon
 $529,900Coming Soon4 beds 3 baths
$529,900Coming Soon4 beds 3 baths13760 Fenwick Circle, Eden Prairie, MN 55346
MLS# 6817330Listed by: RE/MAX PROFESSIONALS - New
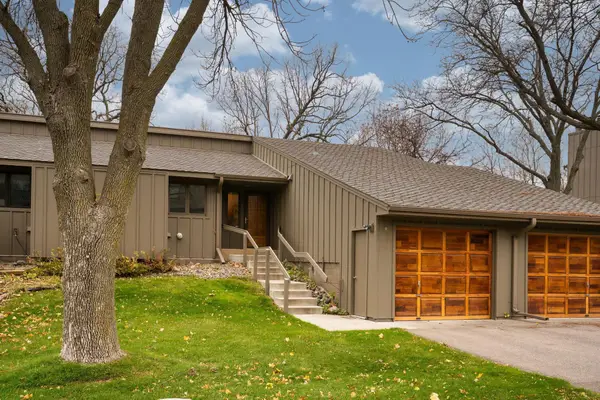 $259,000Active2 beds 1 baths1,270 sq. ft.
$259,000Active2 beds 1 baths1,270 sq. ft.8996 Neill Lake Road, Eden Prairie, MN 55347
MLS# 6817168Listed by: DWELL REALTY PARTNERS, LLC - New
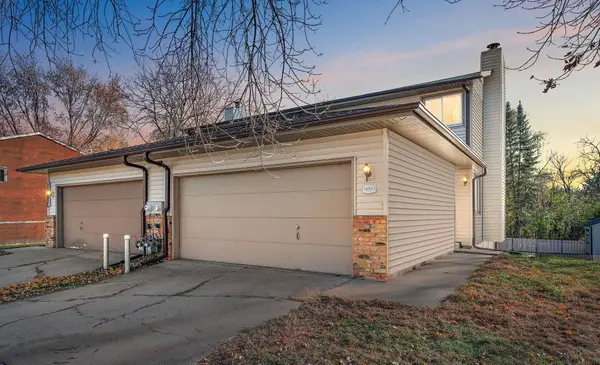 $345,000Active2 beds 2 baths1,529 sq. ft.
$345,000Active2 beds 2 baths1,529 sq. ft.16591 Terrey Pine Drive, Eden Prairie, MN 55347
MLS# 6817388Listed by: REAL BROKER, LLC - Open Sat, 10am to 1pmNew
 $649,900Active5 beds 4 baths3,019 sq. ft.
$649,900Active5 beds 4 baths3,019 sq. ft.18977 Ellie Lane, Eden Prairie, MN 55346
MLS# 6815866Listed by: PINE HILL REALTY, LLC - Open Sat, 11am to 1pmNew
 $450,000Active3 beds 4 baths2,165 sq. ft.
$450,000Active3 beds 4 baths2,165 sq. ft.15561 Lilac Drive, Eden Prairie, MN 55347
MLS# 6816021Listed by: COLDWELL BANKER REALTY - Open Sat, 12 to 1:30pmNew
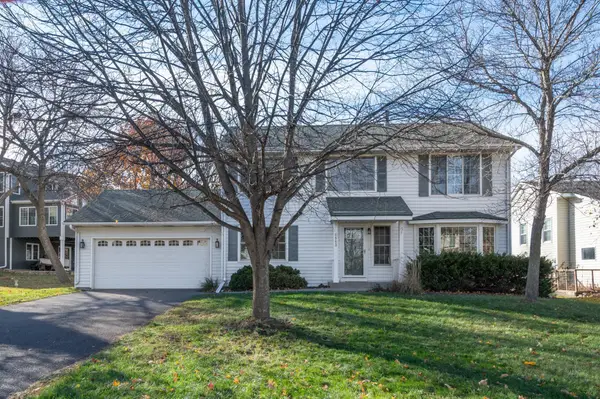 $575,000Active4 beds 3 baths2,922 sq. ft.
$575,000Active4 beds 3 baths2,922 sq. ft.6583 Mistral Lane, Eden Prairie, MN 55346
MLS# 6815344Listed by: EDINA REALTY, INC. - Open Sat, 12 to 2pmNew
 $1,195,000Active5 beds 6 baths5,163 sq. ft.
$1,195,000Active5 beds 6 baths5,163 sq. ft.16868 Reeder Ridge, Eden Prairie, MN 55347
MLS# 6817023Listed by: RE/MAX RESULTS - Coming SoonOpen Sat, 12 to 1:30pm
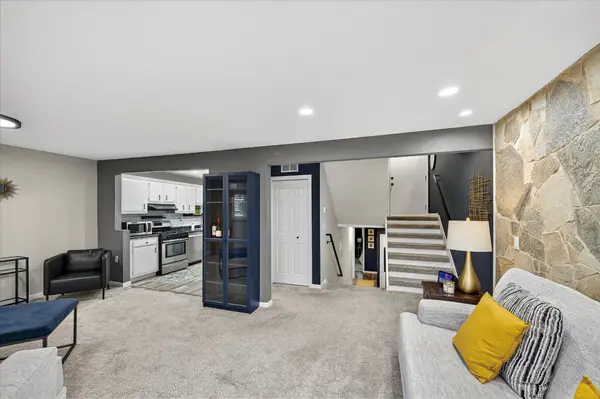 $220,000Coming Soon2 beds 2 baths
$220,000Coming Soon2 beds 2 baths8928 Neill Lake Road #104, Eden Prairie, MN 55347
MLS# 6815638Listed by: RE/MAX ADVANTAGE PLUS - New
 $339,000Active2 beds 2 baths1,589 sq. ft.
$339,000Active2 beds 2 baths1,589 sq. ft.11343 Stratton Avenue #202, Eden Prairie, MN 55344
MLS# 6816632Listed by: COLDWELL BANKER REALTY
