15903 N Eden Drive, Eden Prairie, MN 55346
Local realty services provided by:ERA Viking Realty
15903 N Eden Drive,Eden Prairie, MN 55346
$520,000
- 3 Beds
- 2 Baths
- - sq. ft.
- Single family
- Sold
Listed by: jacob r murray, tyler d dill
Office: fox realty
MLS#:6790289
Source:NSMLS
Sorry, we are unable to map this address
Price summary
- Price:$520,000
About this home
This home offers the perfect blend of classic character and modern updates! It has been thoughtfully improved to be truly move in ready. The kitchen features quartz countertops, stone and glass backsplash, stainless steel appliances, white cabinets with updated hardware, and flows seamlessly into the refinished hardwood floors. The main bathroom was remodeled with a double sink vanity, while the fireplace was refaced with natural stone and pendant lighting. Additional improvements include updated lighting and ceiling fans, outlets and switches, new LVT flooring in the sunroom and basement, and fresh paint throughout. Exterior upgrades include a new storm door, garage door, concrete garage floor and driveway, new Trex deck with sandbox and chalkboard, patio pavers, front steps and retaining walls with natural stone, full sprinkler system with new sod, fresh landscaping with new plants, and removal of four dead trees. A maintenance-free privacy fence encloses the third-acre lot with shed, and the sunroom addition provides rare extra living space. Welcome Home!
Contact an agent
Home facts
- Year built:1957
- Listing ID #:6790289
- Added:46 day(s) ago
- Updated:November 17, 2025 at 03:43 PM
Rooms and interior
- Bedrooms:3
- Total bathrooms:2
- Full bathrooms:1
- Half bathrooms:1
Heating and cooling
- Cooling:Central Air
- Heating:Fireplace(s), Forced Air
Structure and exterior
- Roof:Age 8 Years or Less, Asphalt
- Year built:1957
Utilities
- Water:City Water - Connected
- Sewer:City Sewer - Connected
Finances and disclosures
- Price:$520,000
- Tax amount:$4,642 (2025)
New listings near 15903 N Eden Drive
- New
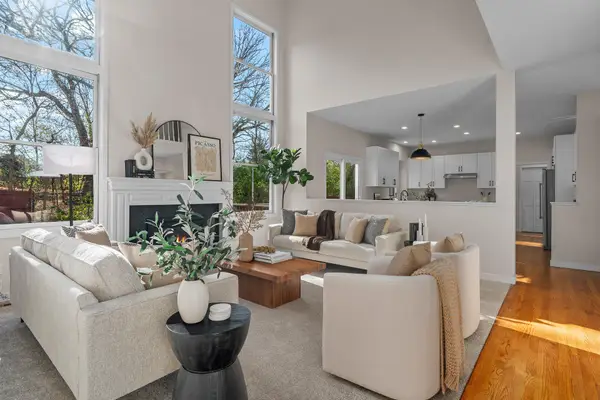 $789,000Active4 beds 4 baths4,008 sq. ft.
$789,000Active4 beds 4 baths4,008 sq. ft.16329 Mayfield Drive, Eden Prairie, MN 55347
MLS# 6818373Listed by: COLDWELL BANKER REALTY - Coming Soon
 $529,900Coming Soon4 beds 3 baths
$529,900Coming Soon4 beds 3 baths13760 Fenwick Circle, Eden Prairie, MN 55346
MLS# 6817330Listed by: RE/MAX PROFESSIONALS - New
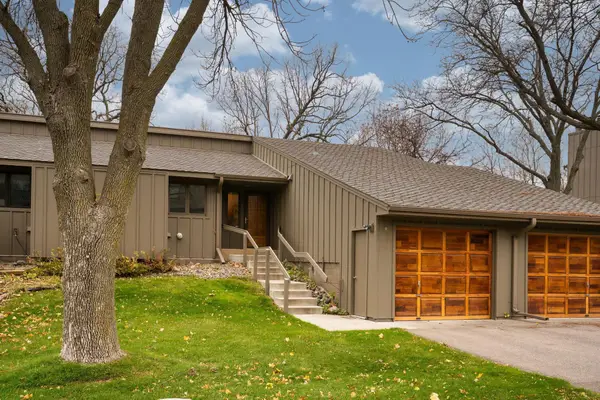 $259,000Active2 beds 1 baths1,270 sq. ft.
$259,000Active2 beds 1 baths1,270 sq. ft.8996 Neill Lake Road, Eden Prairie, MN 55347
MLS# 6817168Listed by: DWELL REALTY PARTNERS, LLC - New
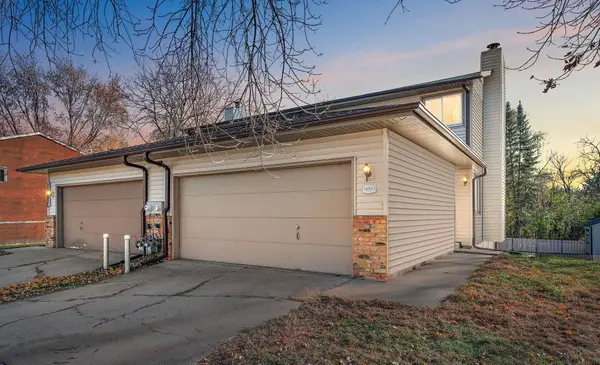 $345,000Active2 beds 2 baths1,529 sq. ft.
$345,000Active2 beds 2 baths1,529 sq. ft.16591 Terrey Pine Drive, Eden Prairie, MN 55347
MLS# 6817388Listed by: REAL BROKER, LLC - New
 $649,900Active5 beds 4 baths3,019 sq. ft.
$649,900Active5 beds 4 baths3,019 sq. ft.18977 Ellie Lane, Eden Prairie, MN 55346
MLS# 6815866Listed by: PINE HILL REALTY, LLC - New
 $450,000Active3 beds 4 baths2,165 sq. ft.
$450,000Active3 beds 4 baths2,165 sq. ft.15561 Lilac Drive, Eden Prairie, MN 55347
MLS# 6816021Listed by: COLDWELL BANKER REALTY - New
 $1,195,000Active5 beds 6 baths5,163 sq. ft.
$1,195,000Active5 beds 6 baths5,163 sq. ft.16868 Reeder Ridge, Eden Prairie, MN 55347
MLS# 6817023Listed by: RE/MAX RESULTS - Coming Soon
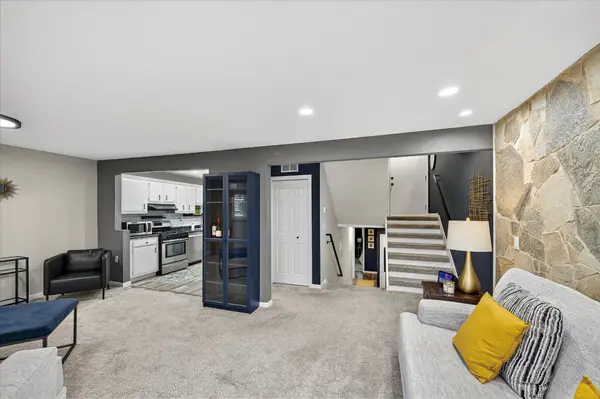 $220,000Coming Soon2 beds 2 baths
$220,000Coming Soon2 beds 2 baths8928 Neill Lake Road #104, Eden Prairie, MN 55347
MLS# 6815638Listed by: RE/MAX ADVANTAGE PLUS - New
 $339,000Active2 beds 2 baths1,589 sq. ft.
$339,000Active2 beds 2 baths1,589 sq. ft.11343 Stratton Avenue #202, Eden Prairie, MN 55344
MLS# 6816632Listed by: COLDWELL BANKER REALTY - New
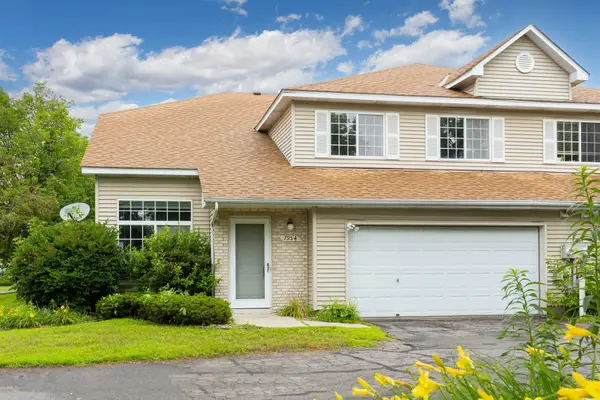 $309,000Active3 beds 2 baths1,714 sq. ft.
$309,000Active3 beds 2 baths1,714 sq. ft.7954 Timber Lake Drive, Eden Prairie, MN 55347
MLS# 6816514Listed by: COLDWELL BANKER REALTY
