18780 Pathfinder Drive, Eden Prairie, MN 55347
Local realty services provided by:ERA Viking Realty
Upcoming open houses
- Sat, Feb 2112:30 pm - 02:00 pm
Listed by: ryan m platzke, laura olivier
Office: coldwell banker realty - southwest regional
MLS#:6799703
Source:NSMLS
Price summary
- Price:$865,000
- Price per sq. ft.:$190.07
- Monthly HOA dues:$64.58
About this home
Impeccably updated and lovingly maintained, this stunning 2-story home sits on a spacious 0.41-acre corner lot in the highly sought-after Settlers Ridge neighborhood. Open floor plan filled with natural light, soaring ceilings, and beautiful hardwood floors now extended into the formal dining room and main floor office. Updates GALORE on this 5-bedroom pristine home! Fresh carpet throughout, kitchen has been beautifully refreshed with enameled cabinetry and all brand-new stainless steel appliances. Fresh paint throughout main and upper levels, new modern light fixtures, window treatments, and washer & dryer. Formal and informal dining spaces offer flexibility for everyday meals or special gatherings. The cozy living room features a fireplace and expansive windows. Four bedrooms up, with an enormous primary suite with a sitting room, spa-like bath, and walk-in closet. The walkout lower-level includes an additional bedroom and opens to a private backyard by with mature trees and a newly installed retaining wall. Garage was recently finished and painted, new poly flooring and garage doors. All new gutters with leaf guards. Fiber optic internet has been installed for lightning-fast connectivity. Newer furnace, whole-house humidifier, fresh air exchanger and radon mitigation system. The low-cost association covers maintenance of common grounds and community amenities including a heated swimming pool, basketball court, playground, and beautifully landscaped flower beds. Enjoy unbeatable proximity to the Richard T. Anderson Conservation Area, the Minnesota River Bluffs, LRT Regional Trail, Lake Riley, golf courses, parks, major shopping, dining, and commuter routes. This remarkable home awaits you!
Contact an agent
Home facts
- Year built:2001
- Listing ID #:6799703
- Added:134 day(s) ago
- Updated:February 20, 2026 at 05:58 AM
Rooms and interior
- Bedrooms:5
- Total bathrooms:4
- Full bathrooms:2
- Half bathrooms:1
- Living area:4,551 sq. ft.
Heating and cooling
- Cooling:Central Air
- Heating:Fireplace(s), Forced Air
Structure and exterior
- Roof:Age 8 Years or Less, Asphalt
- Year built:2001
- Building area:4,551 sq. ft.
- Lot area:0.41 Acres
Utilities
- Water:City Water - Connected
- Sewer:City Sewer - Connected
Finances and disclosures
- Price:$865,000
- Price per sq. ft.:$190.07
- Tax amount:$9,080 (2025)
New listings near 18780 Pathfinder Drive
- Coming SoonOpen Fri, 12 to 1:30pm
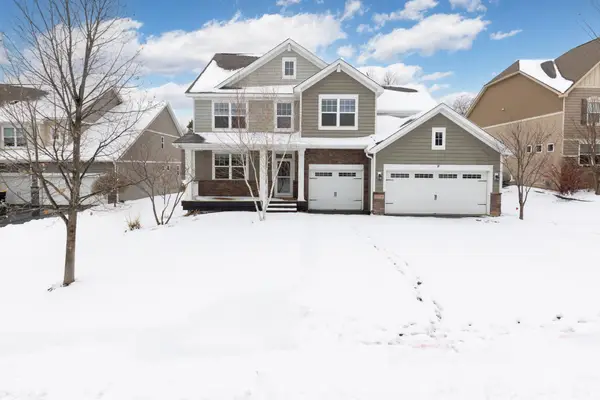 $830,000Coming Soon4 beds 4 baths
$830,000Coming Soon4 beds 4 baths18716 Aubrie Court, Eden Prairie, MN 55347
MLS# 7022747Listed by: COLDWELL BANKER REALTY - SOUTHWEST REGIONAL - Coming SoonOpen Sat, 10am to 12pm
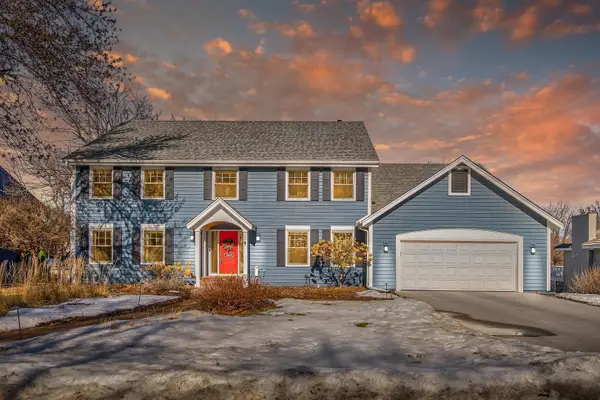 $865,000Coming Soon5 beds 4 baths
$865,000Coming Soon5 beds 4 baths11804 Waterford Road, Eden Prairie, MN 55347
MLS# 7022603Listed by: EDINA REALTY, INC. - Coming SoonOpen Sat, 12 to 2pm
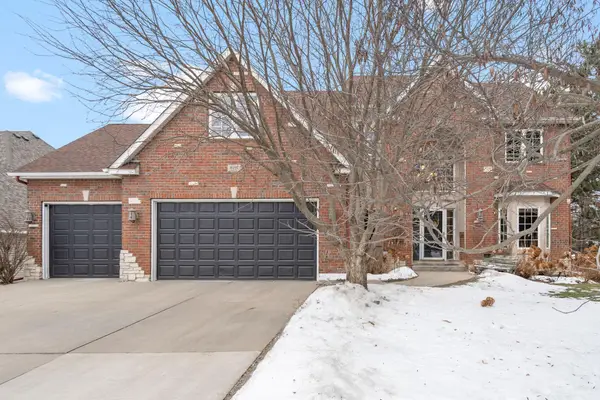 $1,100,000Coming Soon6 beds 5 baths
$1,100,000Coming Soon6 beds 5 baths8197 Drexel Court, Eden Prairie, MN 55347
MLS# 7023172Listed by: EDINA REALTY, INC. - Coming SoonOpen Fri, 4 to 6pm
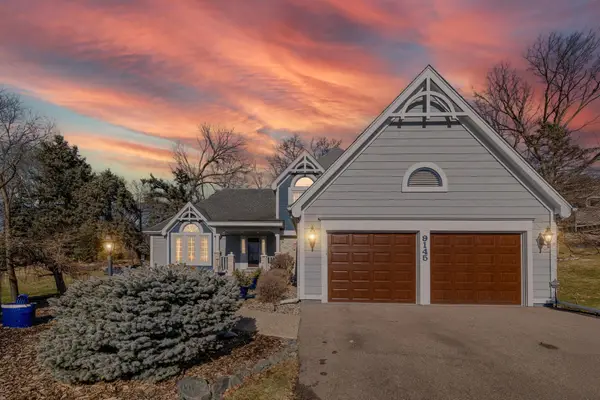 $569,000Coming Soon4 beds 3 baths
$569,000Coming Soon4 beds 3 baths9145 Fox Run Circle, Eden Prairie, MN 55347
MLS# 7019102Listed by: PEMBERTON RE - New
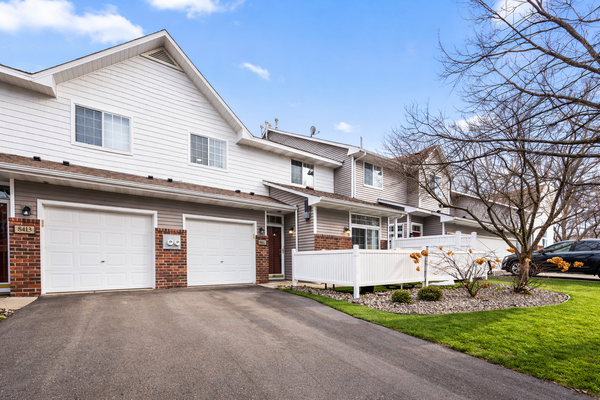 $265,000Active2 beds 2 baths1,235 sq. ft.
$265,000Active2 beds 2 baths1,235 sq. ft.8411 Kimball Drive, Eden Prairie, MN 55347
MLS# 7021770Listed by: RE/MAX ADVANTAGE PLUS - Coming Soon
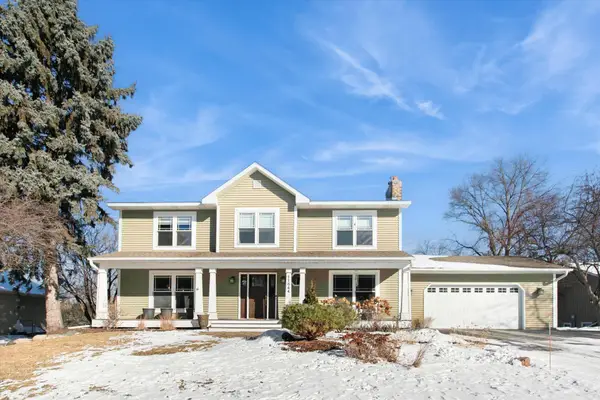 $875,000Coming Soon5 beds 4 baths
$875,000Coming Soon5 beds 4 baths11844 Dunhill Road, Eden Prairie, MN 55344
MLS# 7022892Listed by: RE/MAX ADVANTAGE PLUS - Coming SoonOpen Sat, 12 to 2pm
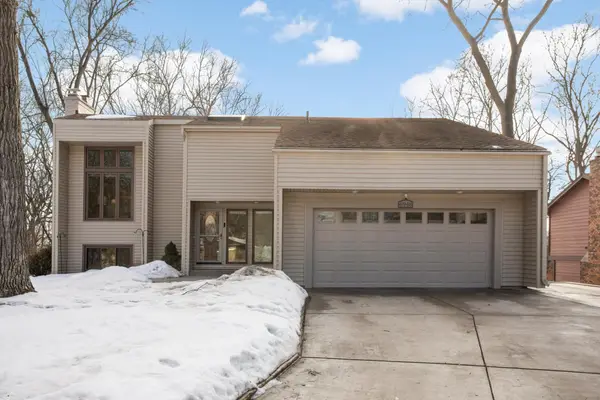 $580,000Coming Soon4 beds 3 baths
$580,000Coming Soon4 beds 3 baths6948 Raven Court, Eden Prairie, MN 55346
MLS# 7021402Listed by: BLOOMBERG REAL ESTATE SERVICES - Coming Soon
 $270,000Coming Soon2 beds 2 baths
$270,000Coming Soon2 beds 2 baths17975 Cobblestone Way, Eden Prairie, MN 55347
MLS# 7018471Listed by: COMPASS - New
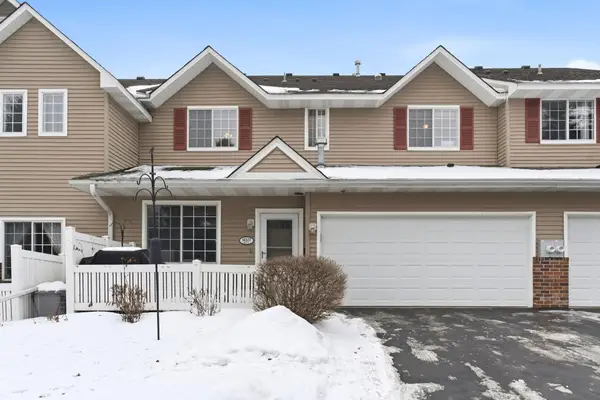 $274,500Active2 beds 2 baths1,587 sq. ft.
$274,500Active2 beds 2 baths1,587 sq. ft.14377 Wilson Drive, Eden Prairie, MN 55347
MLS# 7022861Listed by: REAL BROKER, LLC - New
 $274,000Active3 beds 2 baths1,427 sq. ft.
$274,000Active3 beds 2 baths1,427 sq. ft.10390 Juniper Lane, Eden Prairie, MN 55347
MLS# 7022494Listed by: RE/MAX RESULTS

