6574 Cherokee Trail W, Eden Prairie, MN 55344
Local realty services provided by:ERA Viking Realty
6574 Cherokee Trail W,Eden Prairie, MN 55344
$884,900
- 5 Beds
- 4 Baths
- 4,150 sq. ft.
- Single family
- Pending
Listed by:the homefront team
Office:edina realty, inc.
MLS#:6796333
Source:NSMLS
Price summary
- Price:$884,900
- Price per sq. ft.:$213.23
About this home
Beautifully maintained home in Eden Prairie! This 5-bed, 4-bath home sits gracefully atop Cherokee Trail within the desirable Shady Oak Ridge neighborhood—just steps from Bryant Lake Park and its many amenities which include a dog park, swimming beach + water recreation, playground, disc golf course, picnic areas, & hiking/biking trails! Inside, you’ll love the bright, easy flowing, open layout where immediately you’re impressed with the soaring vaulted ceiling that showcases your great room and tile surround fireplace. Recent improvements include Hardie Board siding, window replacement throughout the home, maintenance free deck, finished basement, and newer mechanicals. Enjoy your spacious kitchen with stone countertops, a welcoming family room with a fireplace leading out to a sizable deck perfect for grilling, relaxing, and admiring peaceful sunsets. Upstairs offers four generous bedrooms including an oversized primary suite with a private full bath and walk-in closet + a bedroom with balcony. The lower level features a welcoming living area which includes a sprawling family room and entertainment space, 5th bedroom with an attached bonus space + a 4th bathroom—allowing you to host, or house, your family and friends with ease. The backyard offers a private vibe with the serene greenery maximizing your outdoor enjoyment. Close to trails, shops, and restaurants—this home truly combines comfort, location, and lifestyle. Minutes from Eden Prairie Center, Southdale Mall / Galleria in Edina, and MPLS. Book a showing today before this one is gone!
Contact an agent
Home facts
- Year built:1989
- Listing ID #:6796333
- Added:14 day(s) ago
- Updated:November 04, 2025 at 06:06 PM
Rooms and interior
- Bedrooms:5
- Total bathrooms:4
- Full bathrooms:2
- Half bathrooms:1
- Living area:4,150 sq. ft.
Heating and cooling
- Cooling:Central Air, Zoned
- Heating:Forced Air, Zoned
Structure and exterior
- Roof:Age Over 8 Years, Asphalt, Pitched
- Year built:1989
- Building area:4,150 sq. ft.
- Lot area:0.31 Acres
Utilities
- Water:City Water - Connected
- Sewer:City Sewer - Connected
Finances and disclosures
- Price:$884,900
- Price per sq. ft.:$213.23
- Tax amount:$8,653 (2025)
New listings near 6574 Cherokee Trail W
- New
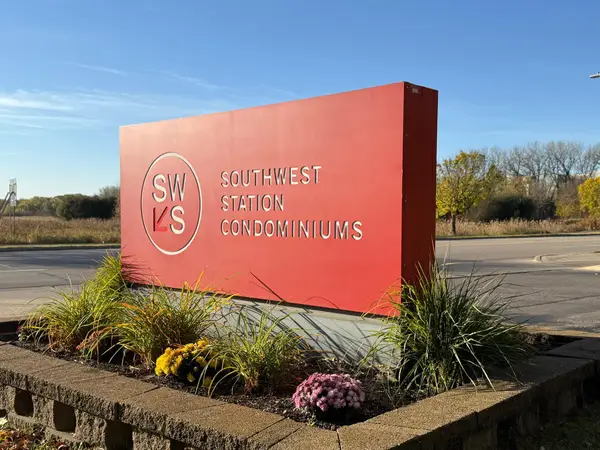 $227,500Active2 beds 2 baths1,092 sq. ft.
$227,500Active2 beds 2 baths1,092 sq. ft.13560 Technology Drive #1218, Eden Prairie, MN 55344
MLS# 6813115Listed by: EDINA REALTY, INC. - Coming Soon
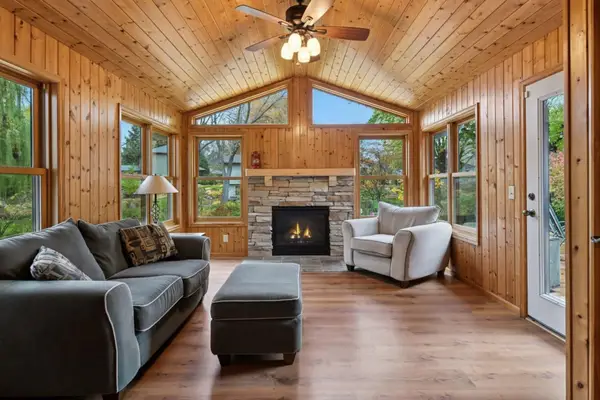 $549,900Coming Soon5 beds 3 baths
$549,900Coming Soon5 beds 3 baths9933 Balmoral Lane, Eden Prairie, MN 55347
MLS# 6810624Listed by: IMAGINE REALTY - Coming SoonOpen Sat, 10am to 12pm
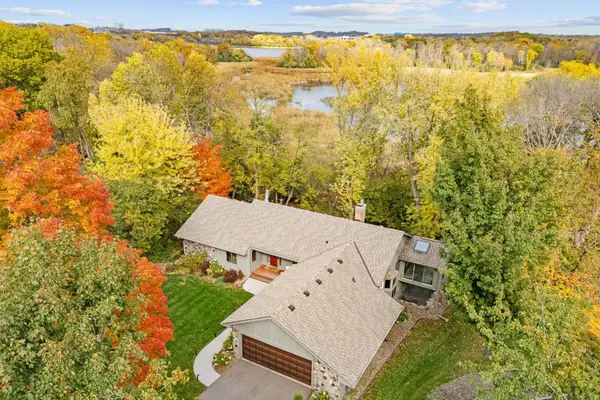 $875,000Coming Soon5 beds 4 baths
$875,000Coming Soon5 beds 4 baths8739 Bentwood Drive, Eden Prairie, MN 55344
MLS# 6812839Listed by: EXP REALTY - New
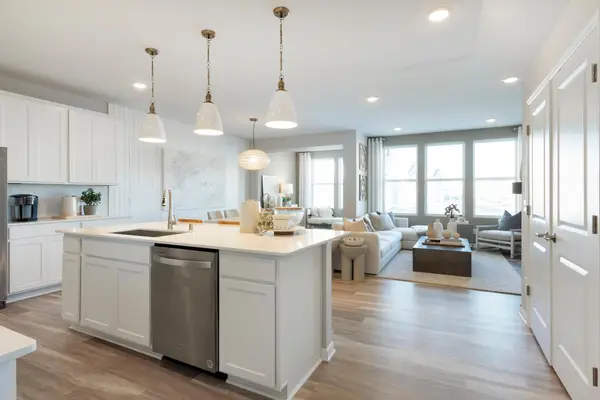 $503,990Active3 beds 3 baths1,983 sq. ft.
$503,990Active3 beds 3 baths1,983 sq. ft.9244 Larimar Trail, Eden Prairie, MN 55347
MLS# 6812375Listed by: PULTE HOMES OF MINNESOTA, LLC - Open Tue, 11am to 1pmNew
 $660,000Active4 beds 4 baths3,144 sq. ft.
$660,000Active4 beds 4 baths3,144 sq. ft.9543 Geisler Road, Eden Prairie, MN 55347
MLS# 6781854Listed by: COLDWELL BANKER REALTY - New
 $319,900Active2 beds 2 baths1,572 sq. ft.
$319,900Active2 beds 2 baths1,572 sq. ft.7942 Timber Lake Drive, Eden Prairie, MN 55347
MLS# 6811750Listed by: WEST METRO GROUP - New
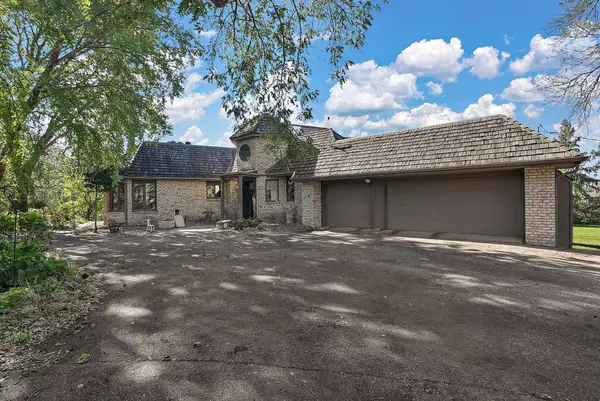 $995,000Active6 beds 7 baths6,600 sq. ft.
$995,000Active6 beds 7 baths6,600 sq. ft.10901 Riverview Road, Eden Prairie, MN 55347
MLS# 6805703Listed by: KELLER WILLIAMS PREFERRED RLTY - New
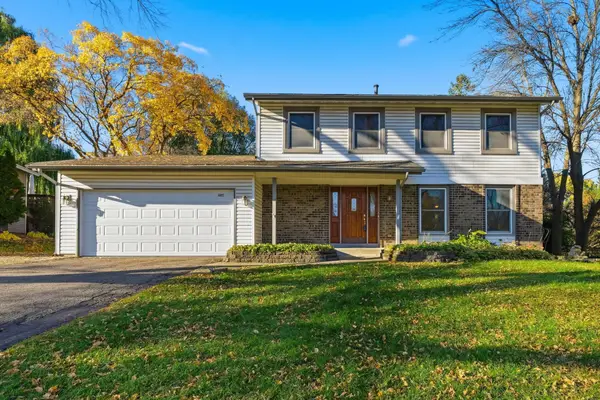 $475,000Active3 beds 3 baths3,054 sq. ft.
$475,000Active3 beds 3 baths3,054 sq. ft.12540 Fescue Court, Eden Prairie, MN 55347
MLS# 6811183Listed by: RE/MAX ADVANTAGE PLUS - New
 $489,900Active4 beds 3 baths2,319 sq. ft.
$489,900Active4 beds 3 baths2,319 sq. ft.15820 Corral Lane, Eden Prairie, MN 55347
MLS# 6806099Listed by: COLDWELL BANKER REALTY - New
 $850,000Active4 beds 3 baths3,996 sq. ft.
$850,000Active4 beds 3 baths3,996 sq. ft.7004 Howard Lane, Eden Prairie, MN 55346
MLS# 6807538Listed by: COLDWELL BANKER REALTY
