8017 Lismore Circle, Eden Prairie, MN 55347
Local realty services provided by:ERA Prospera Real Estate
Listed by: valerie q rydland
Office: coldwell banker realty - southwest regional
MLS#:6739162
Source:NSMLS
Price summary
- Price:$758,000
- Price per sq. ft.:$178.02
About this home
Welcome to 8017 Lismore Circle – Your Perfect Eden Prairie Retreat!
Nestled on a quiet cul-de-sac in one of Eden Prairie’s most sought-after neighborhoods, this stunning 5-bedroom, 5-bath home offers over 4,200 sq. ft. of thoughtfully designed living space. From elegant finishes to modern upgrades, every detail is crafted for comfort and style.
What You’ll Love
Bright, open layout with a gourmet kitchen featuring new stainless steel appliances
Inviting family room with cozy fireplace plus formal dining and living spaces for entertaining
Luxurious primary suite with spa-inspired bath
Jack & Jill bedrooms and a versatile loft upstairs
Finished lower level with rec room, guest suite, and full bath—perfect for movie nights or hosting visitors
Expansive composite deck overlooking a beautifully landscaped yard with sprinkler system
Recent Upgrades
Roof (4 years old)
Newer siding, windows, furnace, A/C, and water heater
Upgraded electrical and extra storage in the 3-car garage
Location Perks
Close to major roads for easy commuting and just minutes from Eden Prairie High School and the Eden Prairie Community Center—perfect for families and active lifestyles.
Neighborhood Highlights
Enjoy 225+ miles of scenic sidewalks and trails, plus easy access to Lake Riley, Miller Park, and Rice Marsh Lake. Parks, playgrounds, disc golf, sledding hills, and natural springs make this community a dream for outdoor enthusiasts.
Move-in ready! Schedule your private tour today and experience the best of Eden Prairie living.
Contact an agent
Home facts
- Year built:1995
- Listing ID #:6739162
- Added:235 day(s) ago
- Updated:February 21, 2026 at 09:01 AM
Rooms and interior
- Bedrooms:5
- Total bathrooms:5
- Full bathrooms:4
- Half bathrooms:1
- Living area:4,258 sq. ft.
Heating and cooling
- Cooling:Central Air
- Heating:Forced Air
Structure and exterior
- Roof:Age 8 Years or Less
- Year built:1995
- Building area:4,258 sq. ft.
- Lot area:0.31 Acres
Utilities
- Water:City Water - Connected, City Water - In Street
- Sewer:City Sewer - Connected, City Sewer - In Street
Finances and disclosures
- Price:$758,000
- Price per sq. ft.:$178.02
- Tax amount:$8,370 (2025)
New listings near 8017 Lismore Circle
- Coming Soon
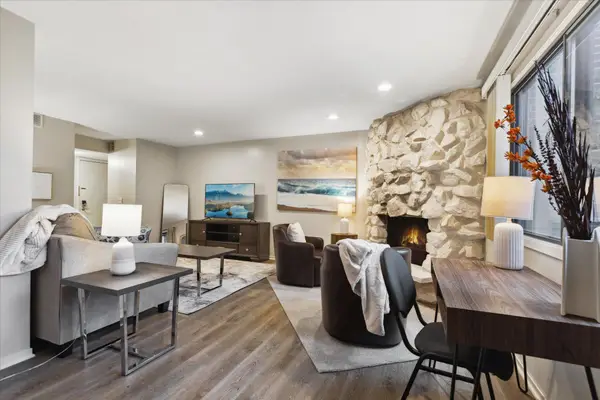 $250,000Coming Soon3 beds 2 baths
$250,000Coming Soon3 beds 2 baths14321 Fairway Drive, Eden Prairie, MN 55344
MLS# 7023081Listed by: CHASING DREAMS REAL ESTATE - Open Sat, 12 to 1:30pmNew
 $249,900Active2 beds 2 baths1,232 sq. ft.
$249,900Active2 beds 2 baths1,232 sq. ft.11596 Scotch Pine Court, Eden Prairie, MN 55344
MLS# 7024073Listed by: ENGEL & VOLKERS MINNEAPOLIS DOWNTOWN - New
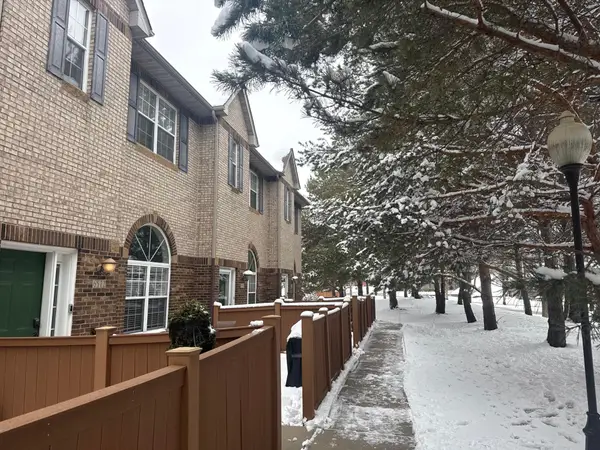 $310,000Active3 beds 3 baths1,450 sq. ft.
$310,000Active3 beds 3 baths1,450 sq. ft.6572 Regency Lane, Eden Prairie, MN 55344
MLS# 7024236Listed by: KELLER WILLIAMS INTEGRITY NW - Open Sat, 12 to 2pmNew
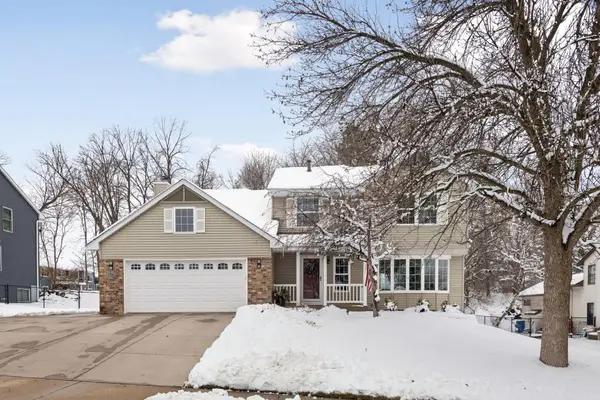 $575,000Active4 beds 4 baths2,660 sq. ft.
$575,000Active4 beds 4 baths2,660 sq. ft.6415 Mere Drive, Eden Prairie, MN 55346
MLS# 6820503Listed by: COLDWELL BANKER REALTY - SOUTHWEST REGIONAL - New
 $634,900Active4 beds 3 baths2,961 sq. ft.
$634,900Active4 beds 3 baths2,961 sq. ft.16795 Thatcher Road, Eden Prairie, MN 55347
MLS# 7023562Listed by: KELLER WILLIAMS INTEGRITY NW - Open Sat, 12 to 2pmNew
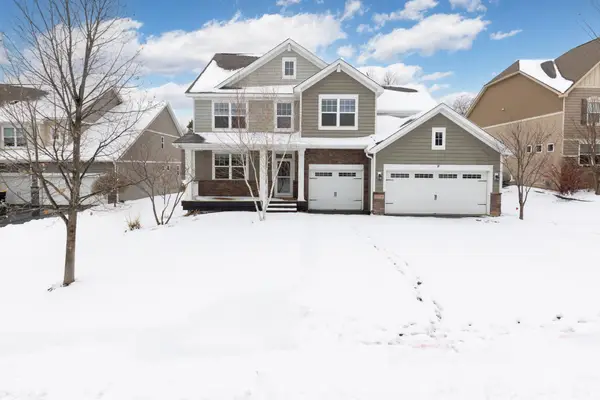 $830,000Active4 beds 4 baths3,398 sq. ft.
$830,000Active4 beds 4 baths3,398 sq. ft.18716 Aubrie Court, Eden Prairie, MN 55347
MLS# 7022747Listed by: COLDWELL BANKER REALTY - SOUTHWEST REGIONAL - Coming SoonOpen Sat, 10am to 12pm
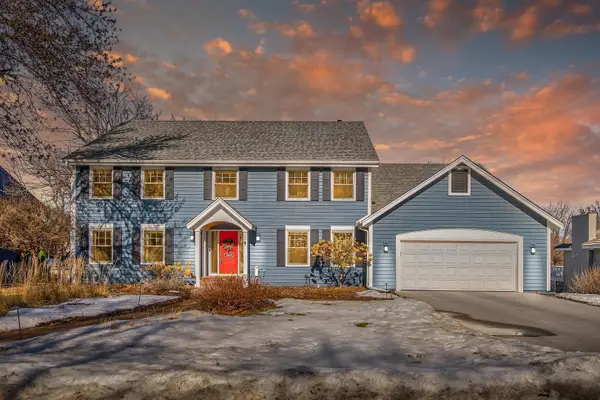 $865,000Coming Soon5 beds 4 baths
$865,000Coming Soon5 beds 4 baths11804 Waterford Road, Eden Prairie, MN 55347
MLS# 7022603Listed by: EDINA REALTY, INC. - Coming SoonOpen Sat, 12 to 2pm
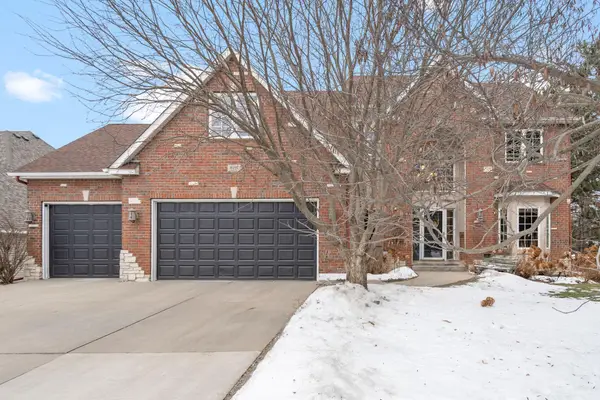 $1,100,000Coming Soon6 beds 5 baths
$1,100,000Coming Soon6 beds 5 baths8197 Drexel Court, Eden Prairie, MN 55347
MLS# 7023172Listed by: EDINA REALTY, INC. - Open Sat, 11am to 1pmNew
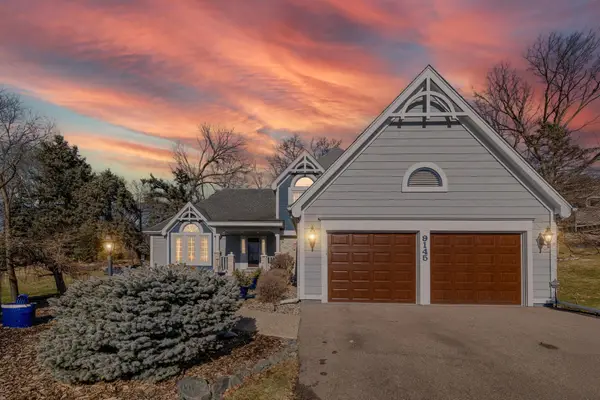 $569,000Active4 beds 3 baths2,773 sq. ft.
$569,000Active4 beds 3 baths2,773 sq. ft.9145 Fox Run Circle, Eden Prairie, MN 55347
MLS# 7019102Listed by: PEMBERTON RE - New
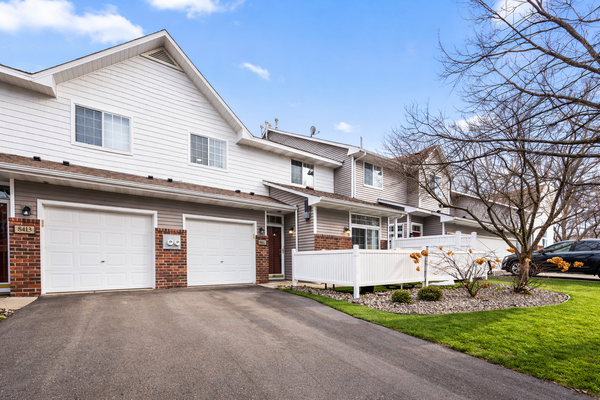 $265,000Active2 beds 2 baths1,235 sq. ft.
$265,000Active2 beds 2 baths1,235 sq. ft.8411 Kimball Drive, Eden Prairie, MN 55347
MLS# 7021770Listed by: RE/MAX ADVANTAGE PLUS

