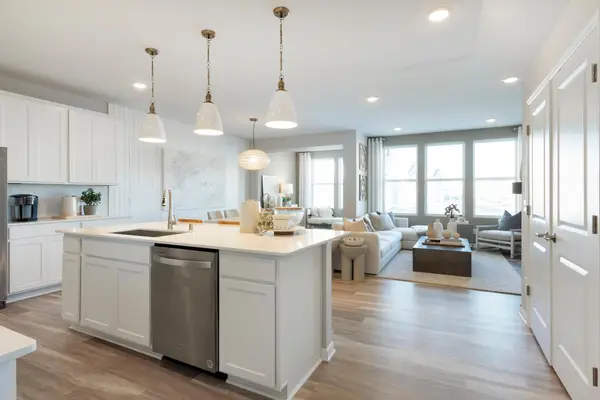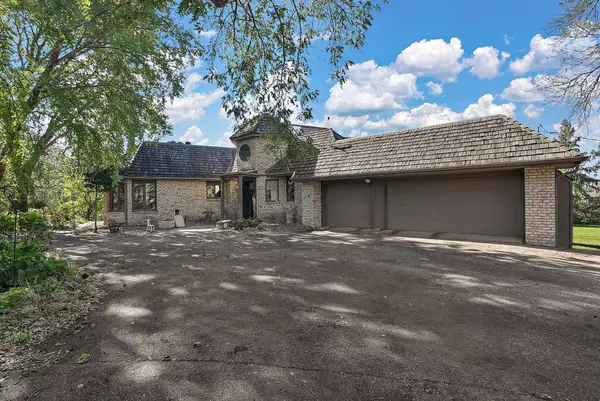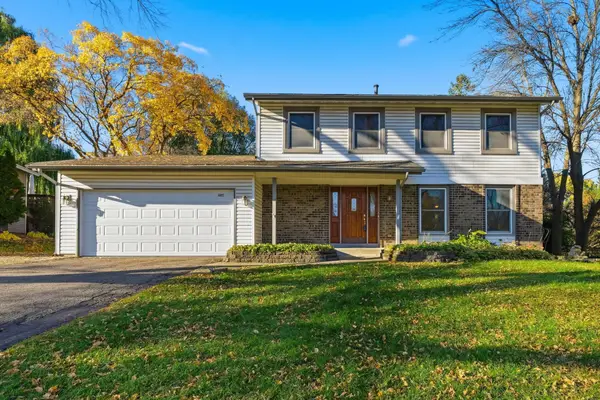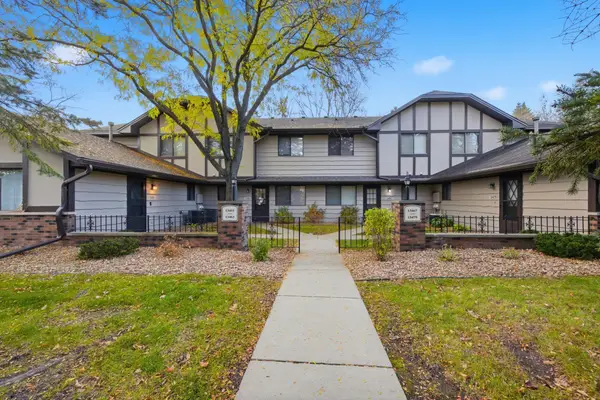8564 Norwood Circle, Eden Prairie, MN 55347
Local realty services provided by:ERA Viking Realty
8564 Norwood Circle,Eden Prairie, MN 55347
$550,000
- 5 Beds
- 4 Baths
- 3,427 sq. ft.
- Single family
- Active
Listed by:matthew joseph furlong
Office:keller williams classic rlty nw
MLS#:6807593
Source:NSMLS
Price summary
- Price:$550,000
- Price per sq. ft.:$160.49
About this home
Welcome home to this spacious and thoughtfully designed 5-bedroom, 4-bathroom residence nestled on a quiet cul-de-sac in the highly desirable Eden Prairie Fairfield neighborhood. With a floor plan built 4 feet wider than similar models, this home offers exceptional space and flow for everyday living and entertaining. The upper level features four bedrooms, including a private primary suite with dual closets and walk in bath with separate shower and bathtub. Enjoy recent updates throughout, including new carpet on the upper level, new flooring in the primary and secondary baths, a newer Bosch dishwasher, and a new patio door (2023). Main level family room offers a great space for entertaining with a wood burning fireplace and separate formal dining area. The finished lower level completed between 2017 and 2023 adds versatile living space with updated windows, perfect for entertaining, recreation, or guests with the oversized 5th bedroom with attached 3/4 bath and beautifully done wet bar (refrigerator does not stay). Additional improvements include a new sump pump (2025), water heater (2024), furnace (2009), and roof (2007). Relax in the screened porch with fully fenced in backyard, or inside with the wood burning fireplace, and enjoy direct access to the Minnesota River Bluffs LRT Regional Trail just blocks away. This home has been lived in and maintained by the original owner. While there has been updates done throughout, there is opportunity to add equity and a personalized touch. A perfect opportunity for buyers seeking space, comfort, and convenience in a prime Eden Prairie location.
Contact an agent
Home facts
- Year built:1992
- Listing ID #:6807593
- Added:11 day(s) ago
- Updated:November 02, 2025 at 07:05 AM
Rooms and interior
- Bedrooms:5
- Total bathrooms:4
- Full bathrooms:2
- Half bathrooms:1
- Living area:3,427 sq. ft.
Heating and cooling
- Cooling:Central Air
- Heating:Forced Air
Structure and exterior
- Roof:Age Over 8 Years, Asphalt
- Year built:1992
- Building area:3,427 sq. ft.
- Lot area:0.25 Acres
Utilities
- Water:City Water - Connected
- Sewer:City Sewer - Connected
Finances and disclosures
- Price:$550,000
- Price per sq. ft.:$160.49
- Tax amount:$6,796 (2025)
New listings near 8564 Norwood Circle
- New
 $503,990Active3 beds 3 baths1,983 sq. ft.
$503,990Active3 beds 3 baths1,983 sq. ft.9244 Larimar Trail, Eden Prairie, MN 55347
MLS# 6812375Listed by: PULTE HOMES OF MINNESOTA, LLC - Open Sun, 1 to 3pmNew
 $660,000Active4 beds 4 baths3,144 sq. ft.
$660,000Active4 beds 4 baths3,144 sq. ft.9543 Geisler Road, Eden Prairie, MN 55347
MLS# 6781854Listed by: COLDWELL BANKER REALTY - New
 $319,900Active2 beds 2 baths1,572 sq. ft.
$319,900Active2 beds 2 baths1,572 sq. ft.7942 Timber Lake Drive, Eden Prairie, MN 55347
MLS# 6811750Listed by: WEST METRO GROUP - New
 $995,000Active6 beds 7 baths6,600 sq. ft.
$995,000Active6 beds 7 baths6,600 sq. ft.10901 Riverview Road, Eden Prairie, MN 55347
MLS# 6805703Listed by: KELLER WILLIAMS PREFERRED RLTY - New
 $475,000Active3 beds 3 baths3,054 sq. ft.
$475,000Active3 beds 3 baths3,054 sq. ft.12540 Fescue Court, Eden Prairie, MN 55347
MLS# 6811183Listed by: RE/MAX ADVANTAGE PLUS - New
 $489,900Active4 beds 3 baths2,319 sq. ft.
$489,900Active4 beds 3 baths2,319 sq. ft.15820 Corral Lane, Eden Prairie, MN 55347
MLS# 6806099Listed by: COLDWELL BANKER REALTY - Open Sun, 11am to 1pmNew
 $850,000Active4 beds 3 baths3,996 sq. ft.
$850,000Active4 beds 3 baths3,996 sq. ft.7004 Howard Lane, Eden Prairie, MN 55346
MLS# 6807538Listed by: COLDWELL BANKER REALTY - New
 $190,000Active2 beds 2 baths936 sq. ft.
$190,000Active2 beds 2 baths936 sq. ft.13463 Zenith Lane, Eden Prairie, MN 55346
MLS# 6810237Listed by: COLDWELL BANKER REALTY - New
 $300,000Active2 beds 2 baths1,292 sq. ft.
$300,000Active2 beds 2 baths1,292 sq. ft.8084 Curtis Lane, Eden Prairie, MN 55347
MLS# 6808399Listed by: RE/MAX ADVANTAGE PLUS - New
 $1,450,000Active4 beds 4 baths4,272 sq. ft.
$1,450,000Active4 beds 4 baths4,272 sq. ft.18709 Melrose, Eden Prairie, MN 55347
MLS# 6810022Listed by: COLDWELL BANKER REALTY
